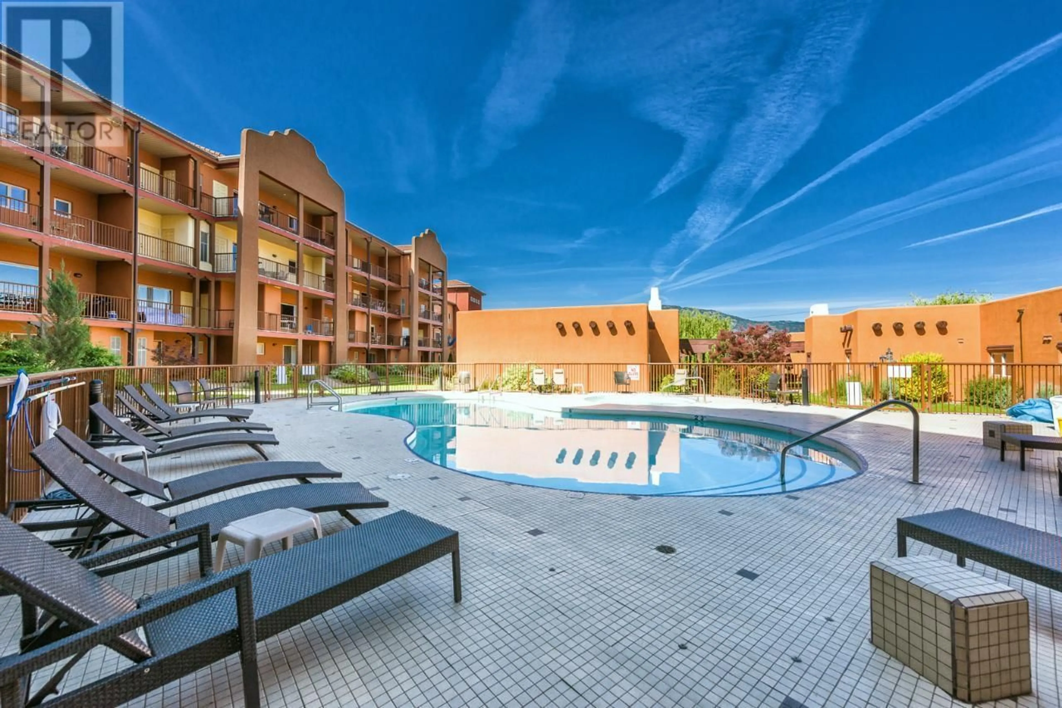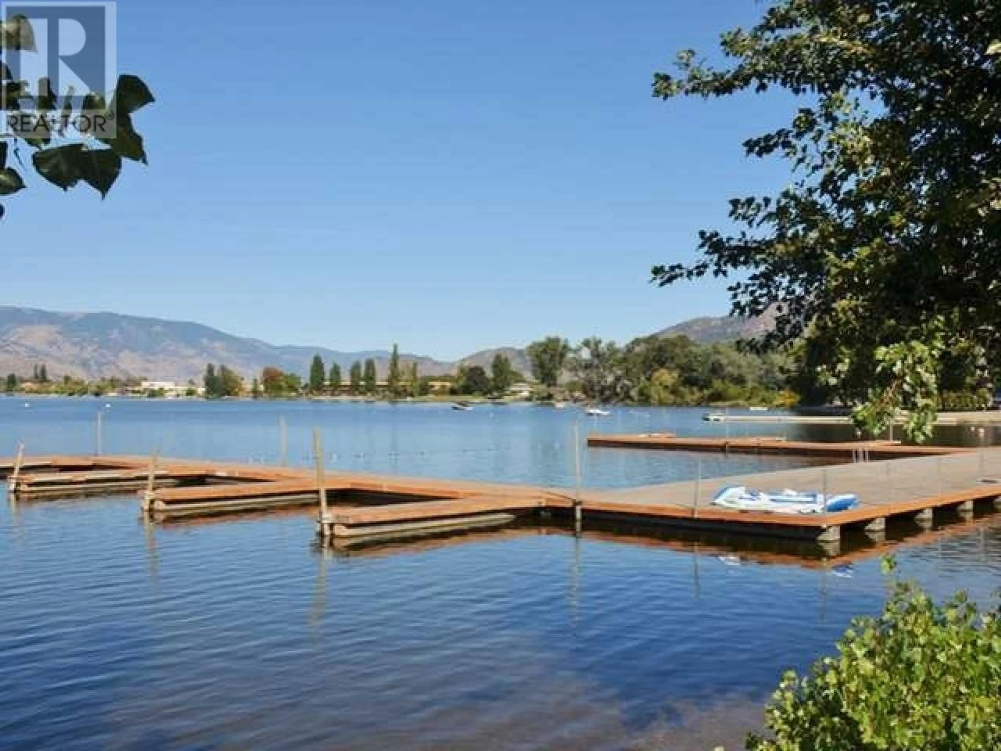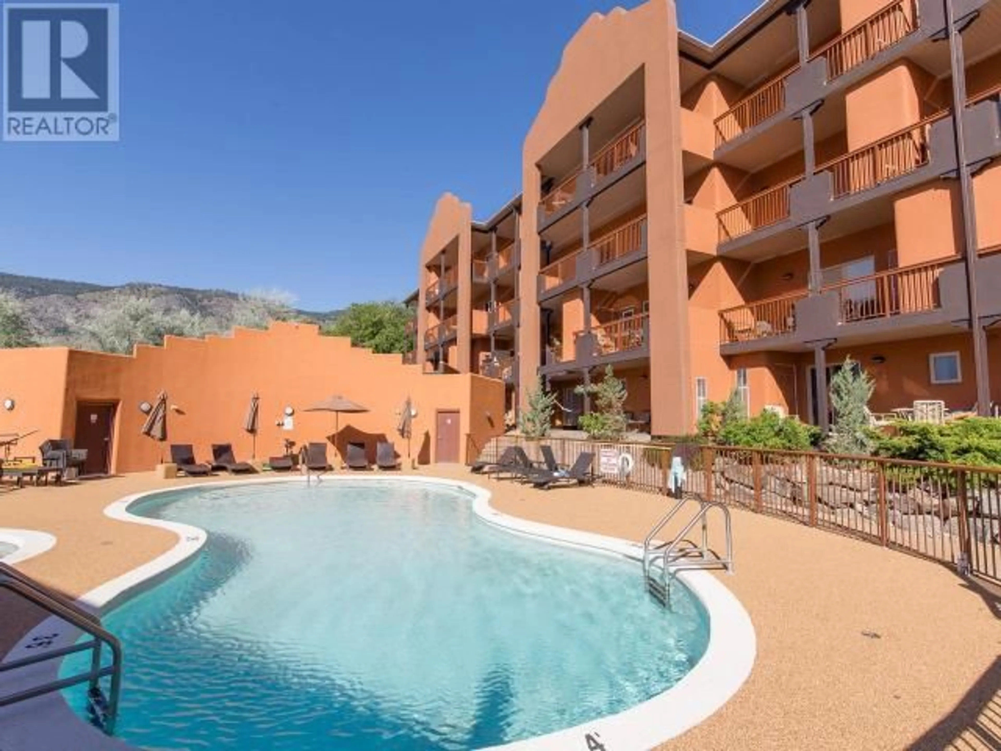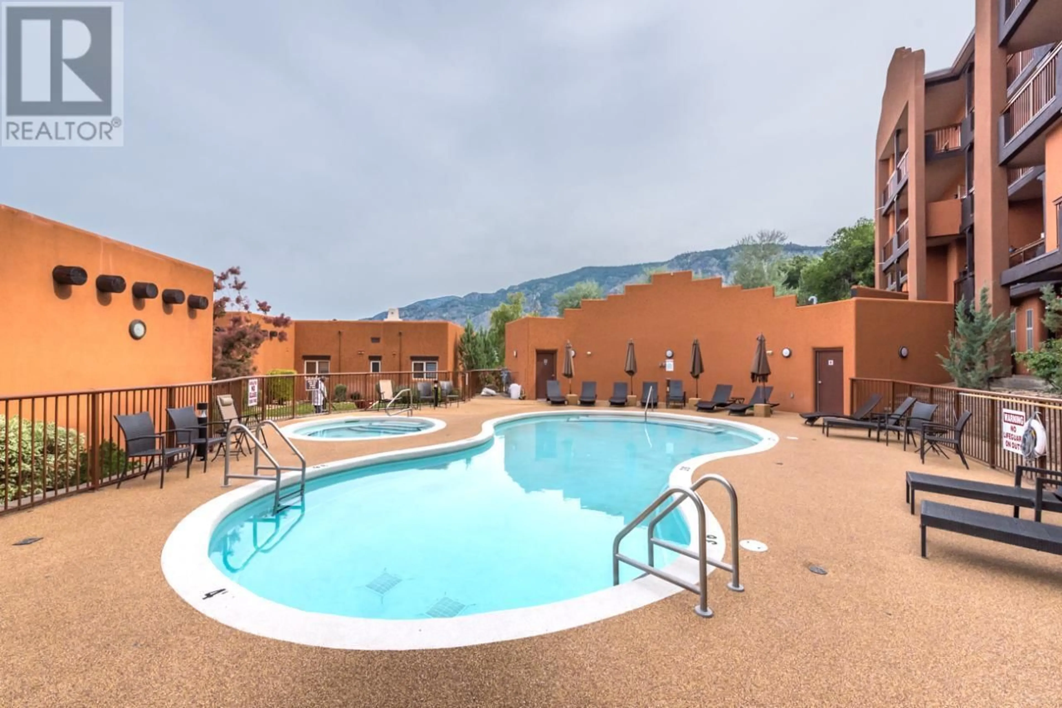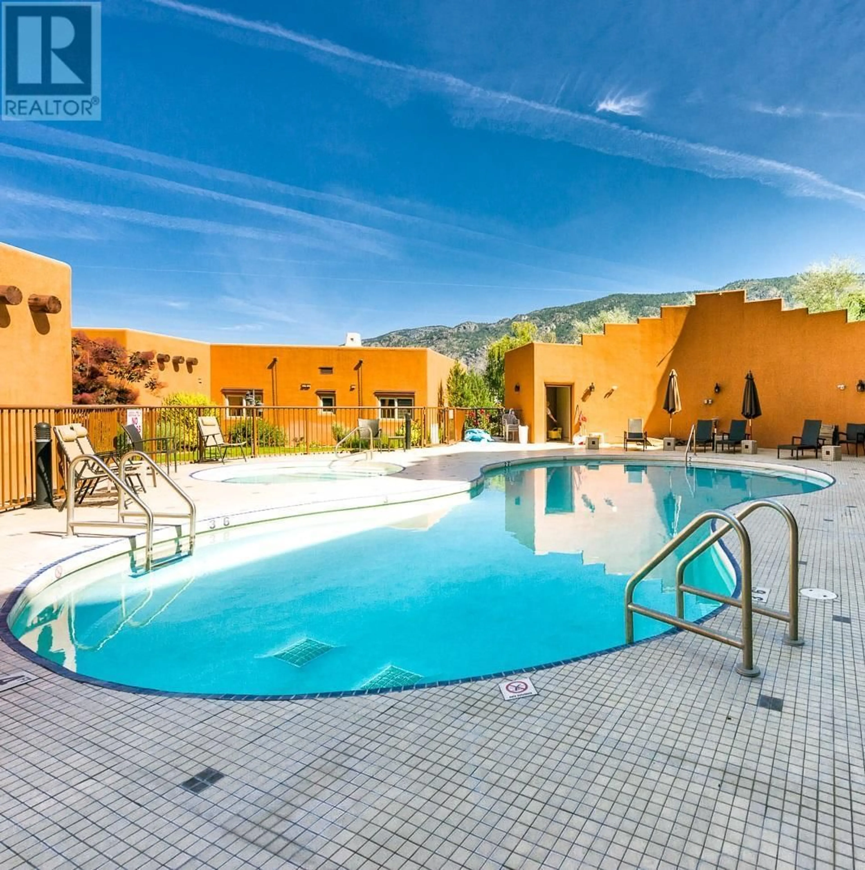4300 12th Avenue Unit# 12, Osoyoos, British Columbia V0H1V6
Contact us about this property
Highlights
Estimated ValueThis is the price Wahi expects this property to sell for.
The calculation is powered by our Instant Home Value Estimate, which uses current market and property price trends to estimate your home’s value with a 90% accuracy rate.Not available
Price/Sqft$707/sqft
Est. Mortgage$2,791/mo
Maintenance fees$599/mo
Tax Amount ()-
Days On Market13 days
Description
WATERFRONT COMPLEX!!! UNIQUE SEMI-WATERFRONT VILLA in 'Village on the Lake"" complex, on Osoyoos Lake, one of the ONLY 2 on the front row, just across the street from the Lake. Spacious 2 bedroom and 2 bathroom villa with private entrance and great lakeview of the lake featuring open concept floor plan, kitchen with granite countertops, master bedroom with en-suite and spacious guest bedroom with room for double beds. Large patio to enjoy the outdoors and just a few steps to the lake and the outdoor swimming pool. The complex includes a private WATERFRONT deck, a pool/hot tub and an exercise room. Excellent for a permanent residence, recreational, or income producing property. You can rent it out yourself or use a management company. Just across the street from the lake, close to town, recreation, golf and all other amenities. (id:39198)
Property Details
Interior
Features
Main level Floor
4pc Bathroom
Primary Bedroom
15'0'' x 11'0''Bedroom
16'0'' x 10'0''3pc Ensuite bath
Exterior
Features
Parking
Garage spaces 1
Garage type -
Other parking spaces 0
Total parking spaces 1
Condo Details
Inclusions

