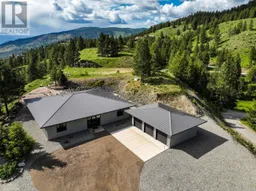430 Sasquatch Trail, Osoyoos, British Columbia V0H1V6
Contact us about this property
Highlights
Estimated ValueThis is the price Wahi expects this property to sell for.
The calculation is powered by our Instant Home Value Estimate, which uses current market and property price trends to estimate your home’s value with a 90% accuracy rate.Not available
Price/Sqft$411/sqft
Est. Mortgage$5,347/mo
Tax Amount ()-
Days On Market334 days
Description
Spacious one level contemporary home set on 3 acres and gated for privacy. Take in the sweeping views of the mountains as far as Osoyoos Lake. The huge primary bedroom has the added bonus of two walk-in closets, a 5 pc spa like ensuite with soaker tub and walk-in shower. Floor to ceiling windows frame the picturesque view while the yard has been landscaped with minimal maintenance in mind. This home features 10 ft ceilings throughout, and open living space with ample room sizes. The 3rd bedroom is setup as an office and there is a home theatre room for movie nights or quiet space for reading. The gourmet kitchen has a big island, full size freezer, full size fridge and plenty of cupboards, also a storage room for extra pantry space. Enjoy the comfort of radiant in-floor heating in winter and ductless air conditioning in summer. There is a separate 3 car garage with space for a workshop. Only 20 minutes from downtown Osoyoos. (id:39198)
Property Details
Interior
Features
Main level Floor
Utility room
7'5'' x 8'0''Storage
17'2'' x 6'0''Media
16'7'' x 19'9''Primary Bedroom
18'0'' x 21'0''Exterior
Features
Parking
Garage spaces 6
Garage type -
Other parking spaces 0
Total parking spaces 6
Property History
 40
40




