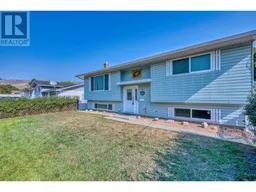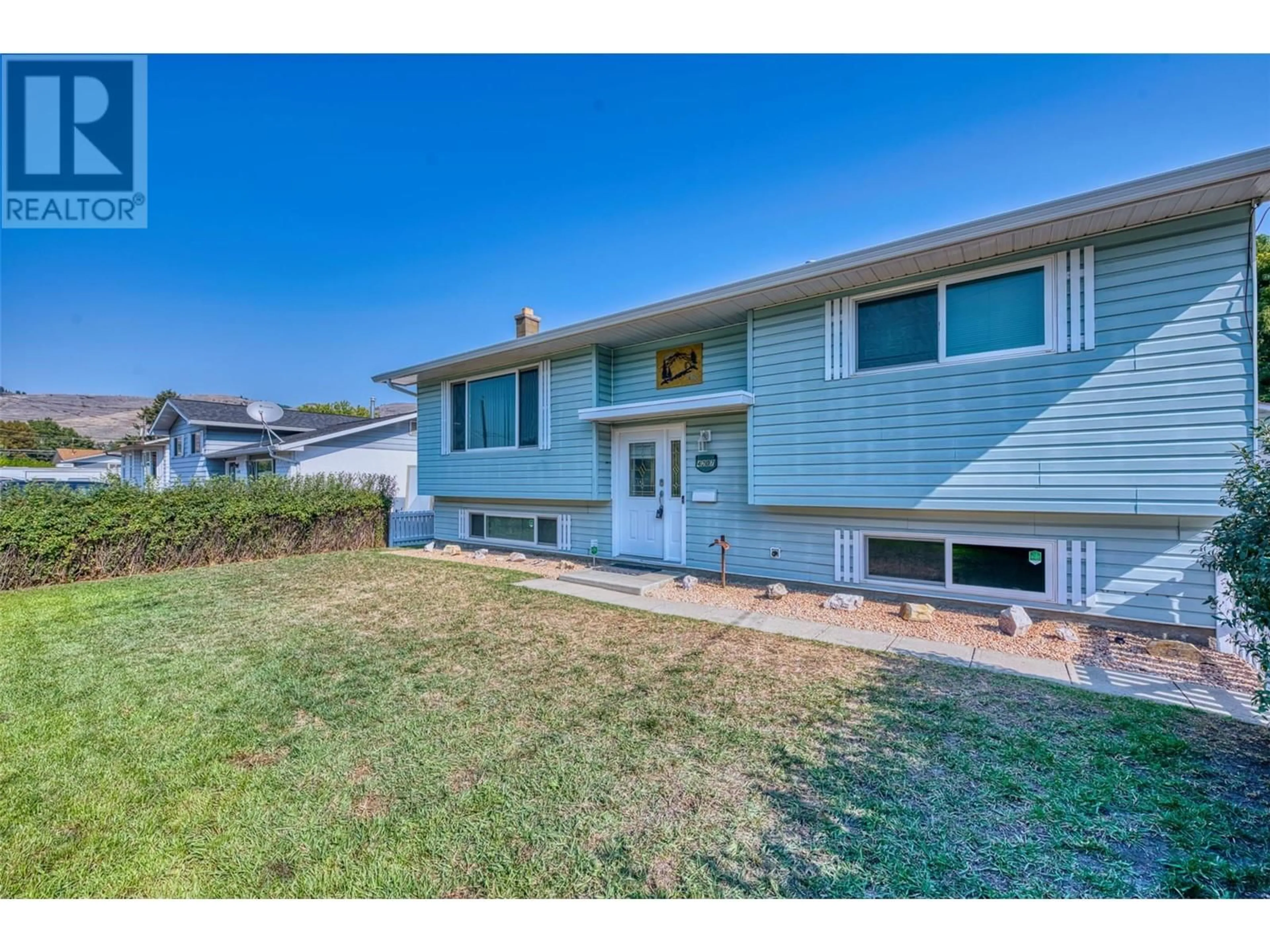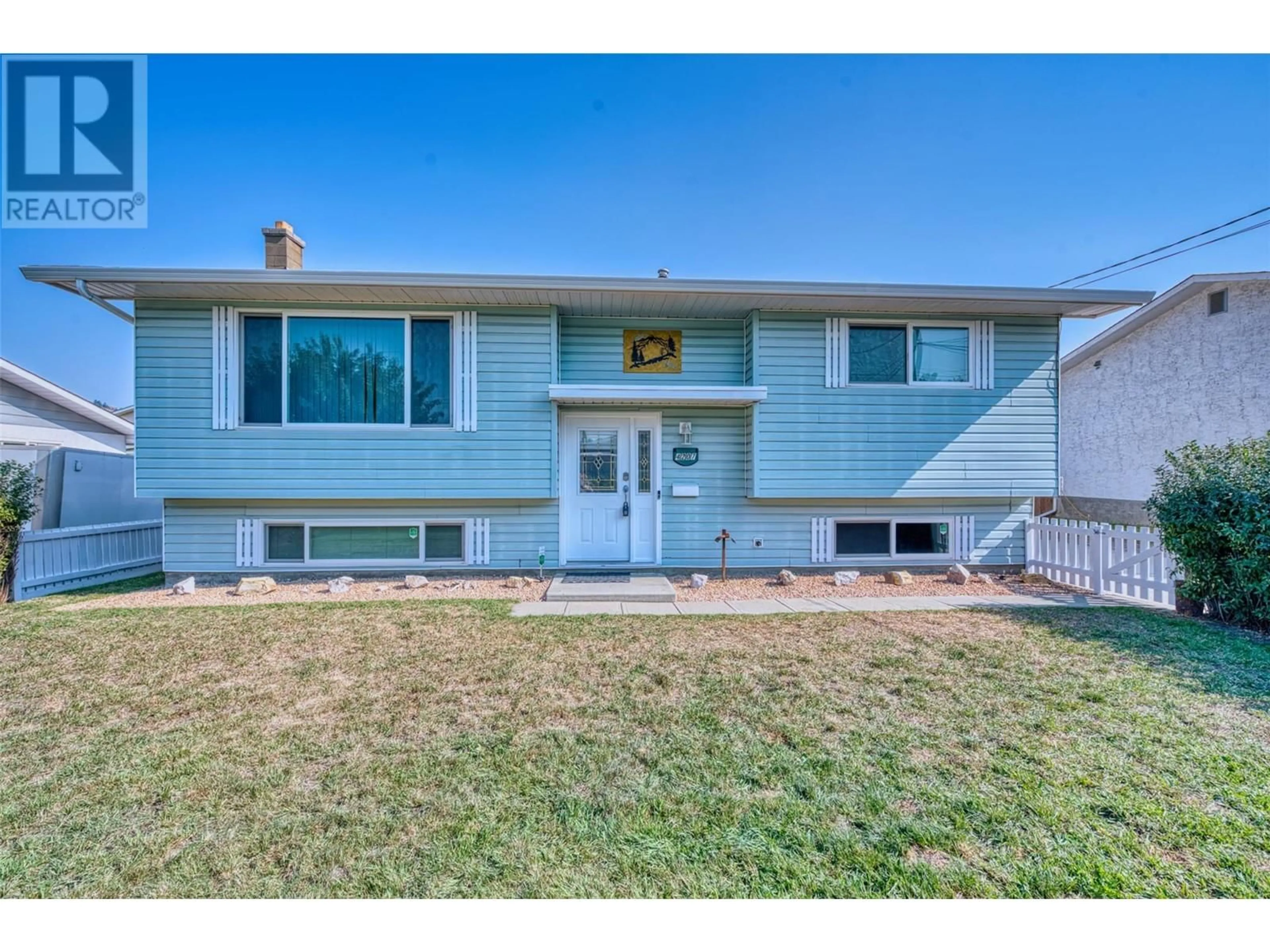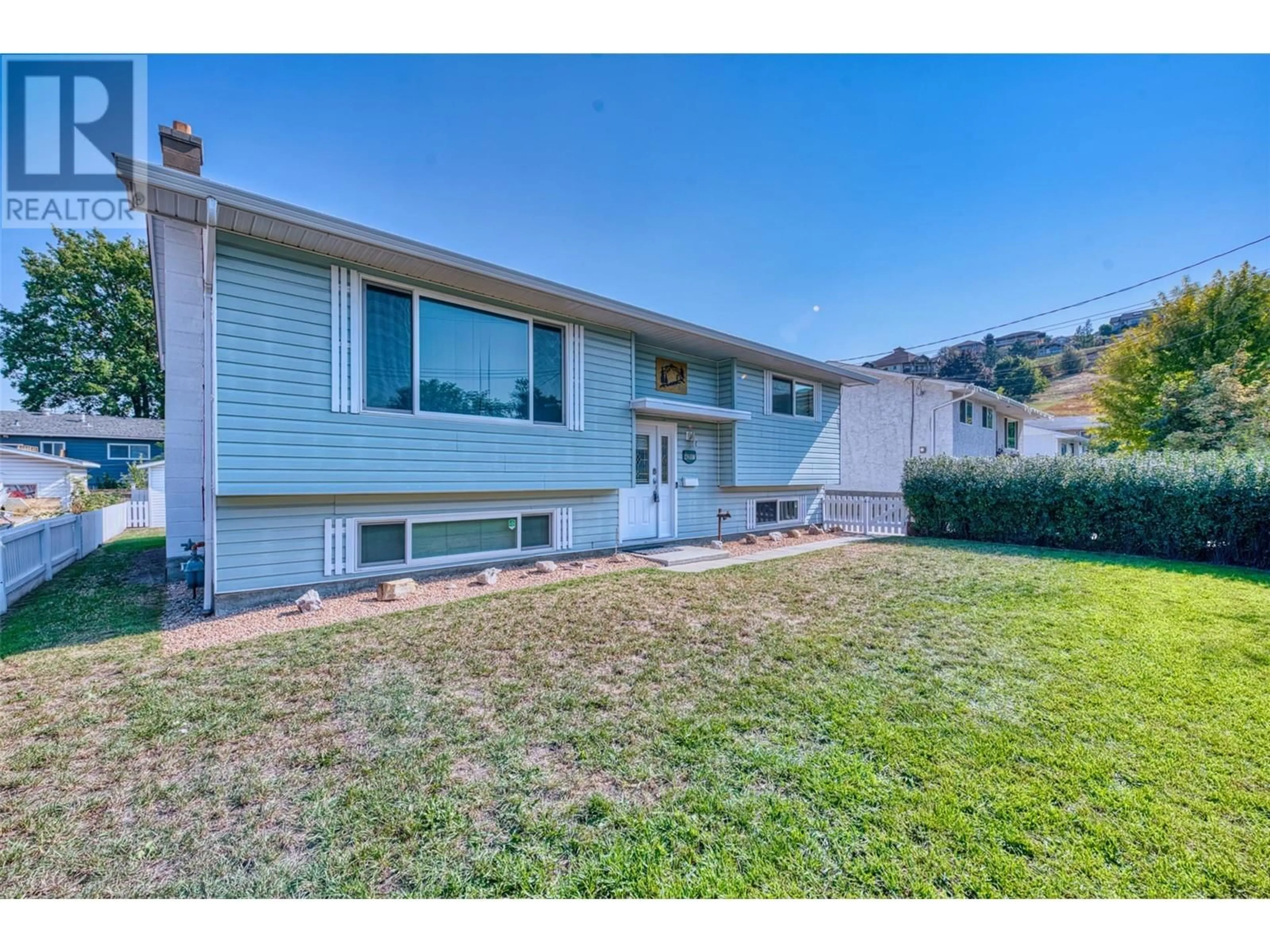4207 16TH Avenue, Vernon, British Columbia V1T6P2
Contact us about this property
Highlights
Estimated ValueThis is the price Wahi expects this property to sell for.
The calculation is powered by our Instant Home Value Estimate, which uses current market and property price trends to estimate your home’s value with a 90% accuracy rate.Not available
Price/Sqft$332/sqft
Est. Mortgage$2,898/mo
Tax Amount ()-
Days On Market76 days
Description
This meticulously cared-for 2,000 sq ft, 4-bedroom, 2-bathroom home is ideally located close to all amenities, schools, and just a short drive from downtown. One of the first things you'll notice is the spacious driveway leading to a 20x26 detached shop-perfect for woodworking or vehicle tinkering. Adjacent to the shop is a fully fenced backyard with a covered .deck, recently refurbished and repaired, conveniently accessible from the dining room. This setup is ideal for BBQs and entertaining guests. The bright and open kitchen offers plenty of counter space, perfect for those who love to bake. Downstairs, the two bedrooms plus a den are perfectly suited for teenagers or guests. Recent updates include new vinyl plank flooring throughout most of the basement, freshly painted exterior doors (including the garage roll-up door), various plumbing repairs, and other paint touch-ups. This home is Private move-in ready and offers immediate possession. (id:39198)
Property Details
Interior
Features
Basement Floor
3pc Bathroom
Laundry room
9' x 11'Den
8'6'' x 11'Bedroom
9'8'' x 11'Exterior
Features
Parking
Garage spaces 6
Garage type See Remarks
Other parking spaces 0
Total parking spaces 6
Property History
 43
43


