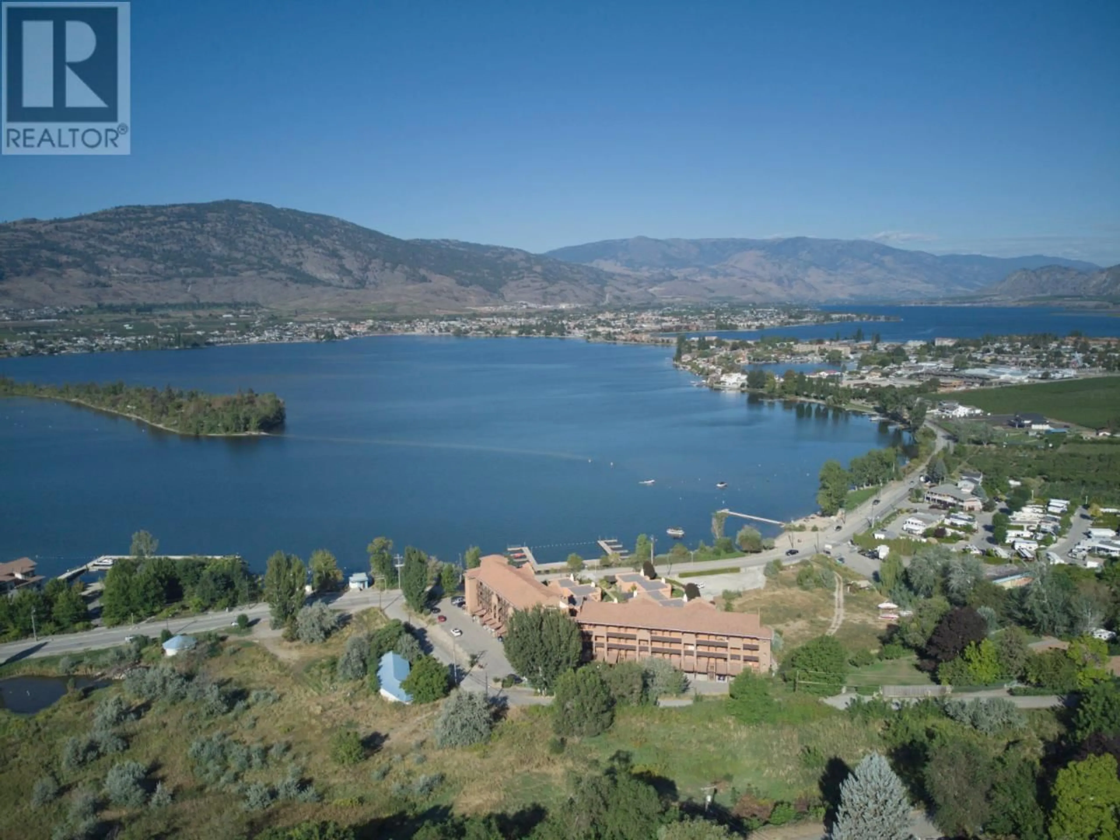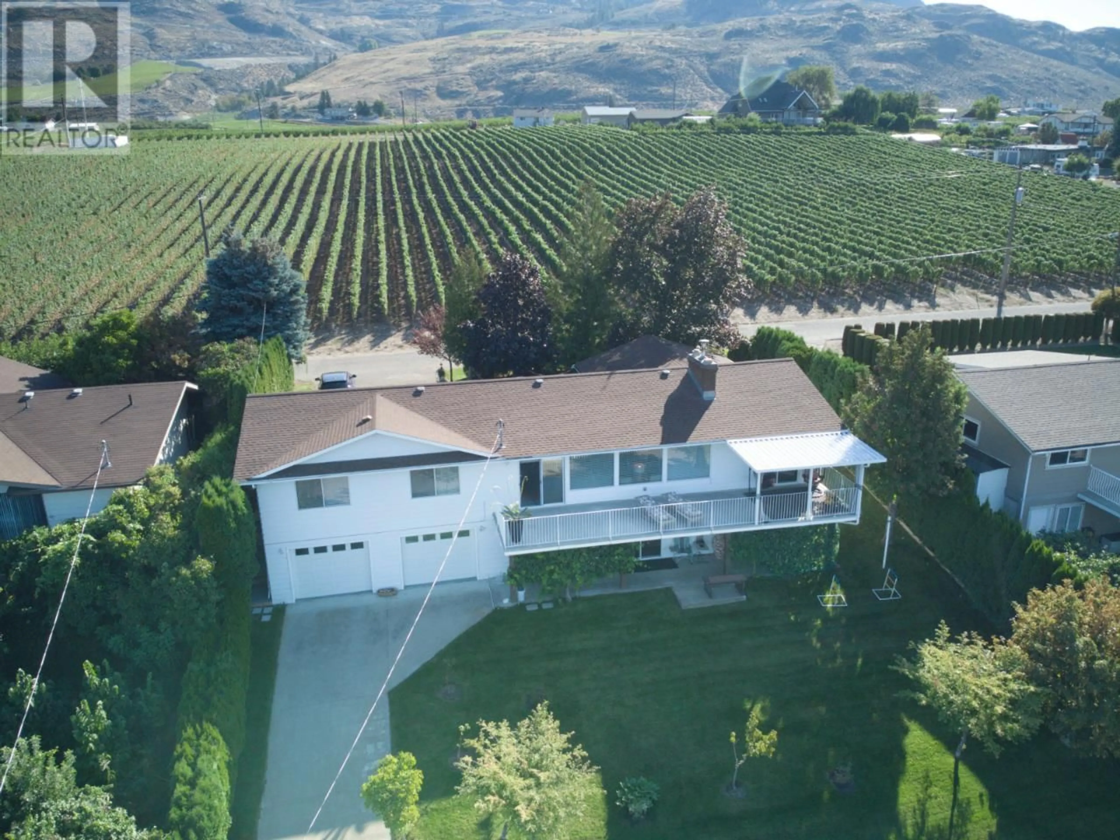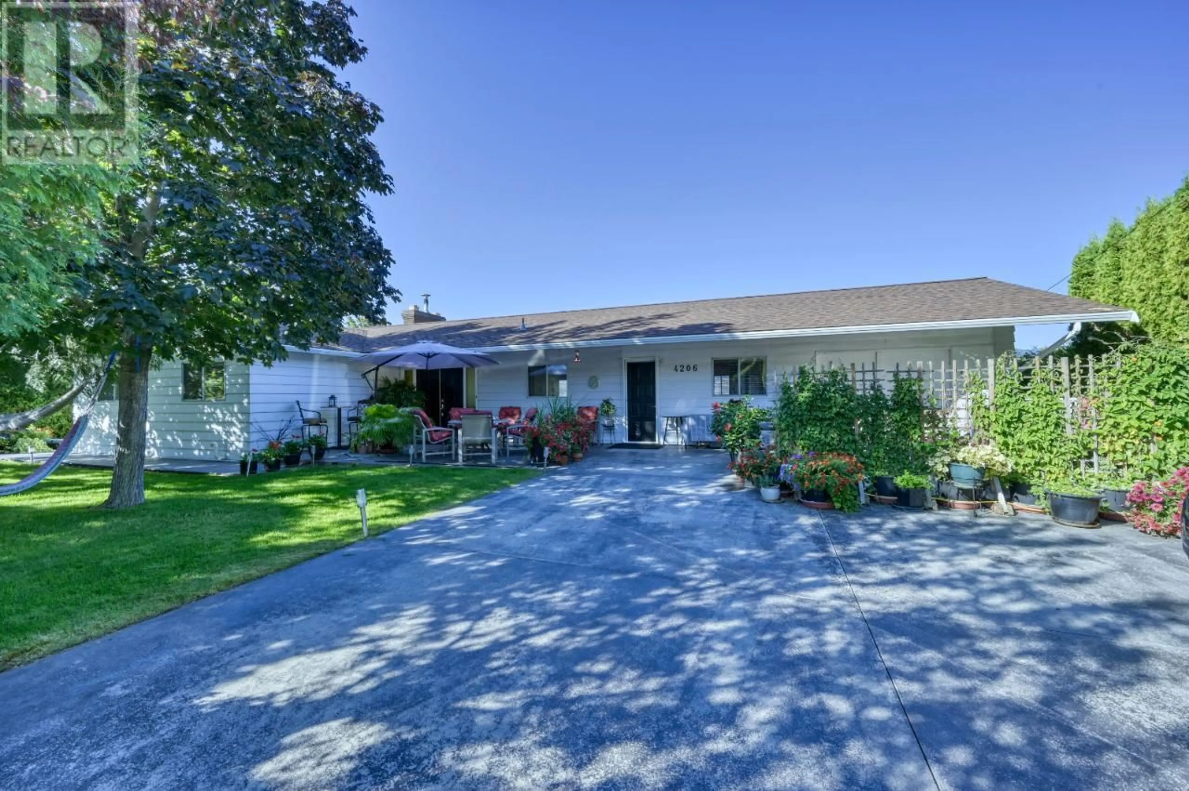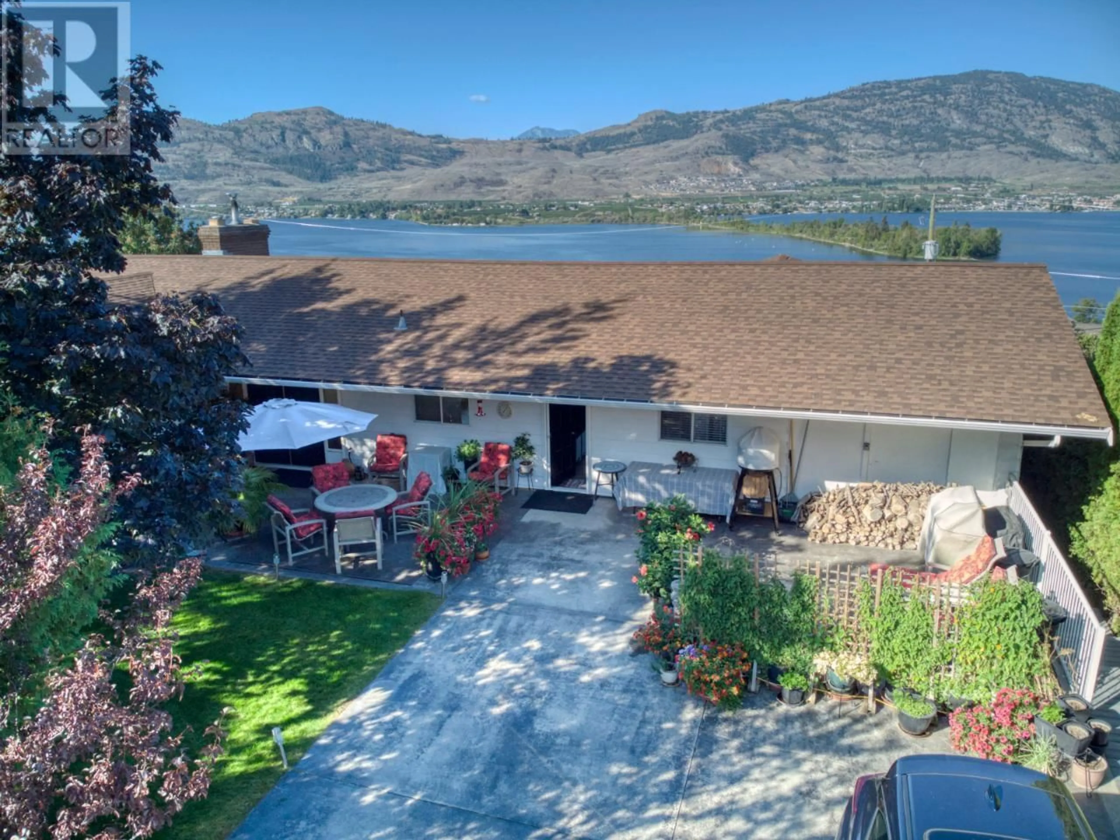4206 37TH Street, Osoyoos, British Columbia V0H1V6
Contact us about this property
Highlights
Estimated ValueThis is the price Wahi expects this property to sell for.
The calculation is powered by our Instant Home Value Estimate, which uses current market and property price trends to estimate your home’s value with a 90% accuracy rate.Not available
Price/Sqft$378/sqft
Est. Mortgage$5,153/mo
Tax Amount ()-
Days On Market1 year
Description
BREATHTAKING LAKEVIEW from this amazing 4 Bdrm+Den and 3 Bath extensively professionally remodeled home with access from 2 sides, located on the East Bench of Osoyoos. Large West-facing deck off the living room to take in the breathtaking views of the lake and the mountains, covered deck with LAKEVIEW from Master bedroom. Large living room with wood burning fireplace, kitchen, quartz countertops throughout, gas stove, plenty of cupboard space, 2 Bedrooms, 2 Bathrooms, laundry facility, rec room, and huge office are all upstairs. Full 1 Bedroom, Den and 1 Bathroom, laundry facility, plus extra storage in the beautiful IN-LAW SUITE downstairs. Central heat and AC gorgeous landscaping, and a lot more. Large DOUBLE GARAGE with entrance from the street below (39th Street) with concrete driveway plus potential for another double garage at the front of the house. Charming East-facing front porch and additional sunken porch with views of Tuscany-type vineyard and Lakeview. Must see!!! (id:39198)
Property Details
Interior
Features
Basement Floor
Full bathroom
Bedroom
10 ft ,9 in x 14 ft ,8 inDen
12 ft ,2 in x 10 ft ,8 inDining nook
11 ft ,6 in x 6 ft ,1 inExterior
Features
Parking
Garage spaces 3
Garage type -
Other parking spaces 0
Total parking spaces 3
Property History
 24
24



