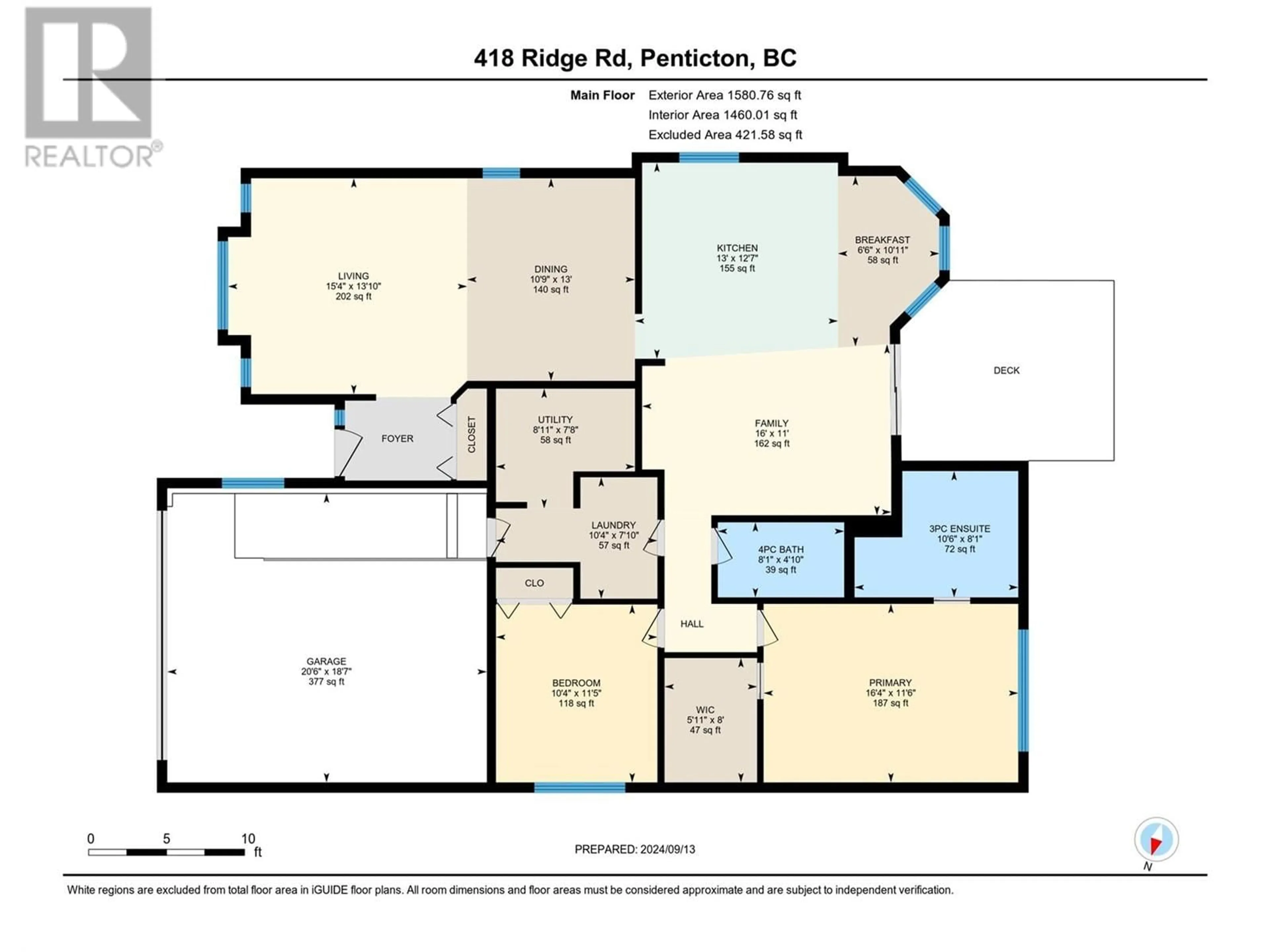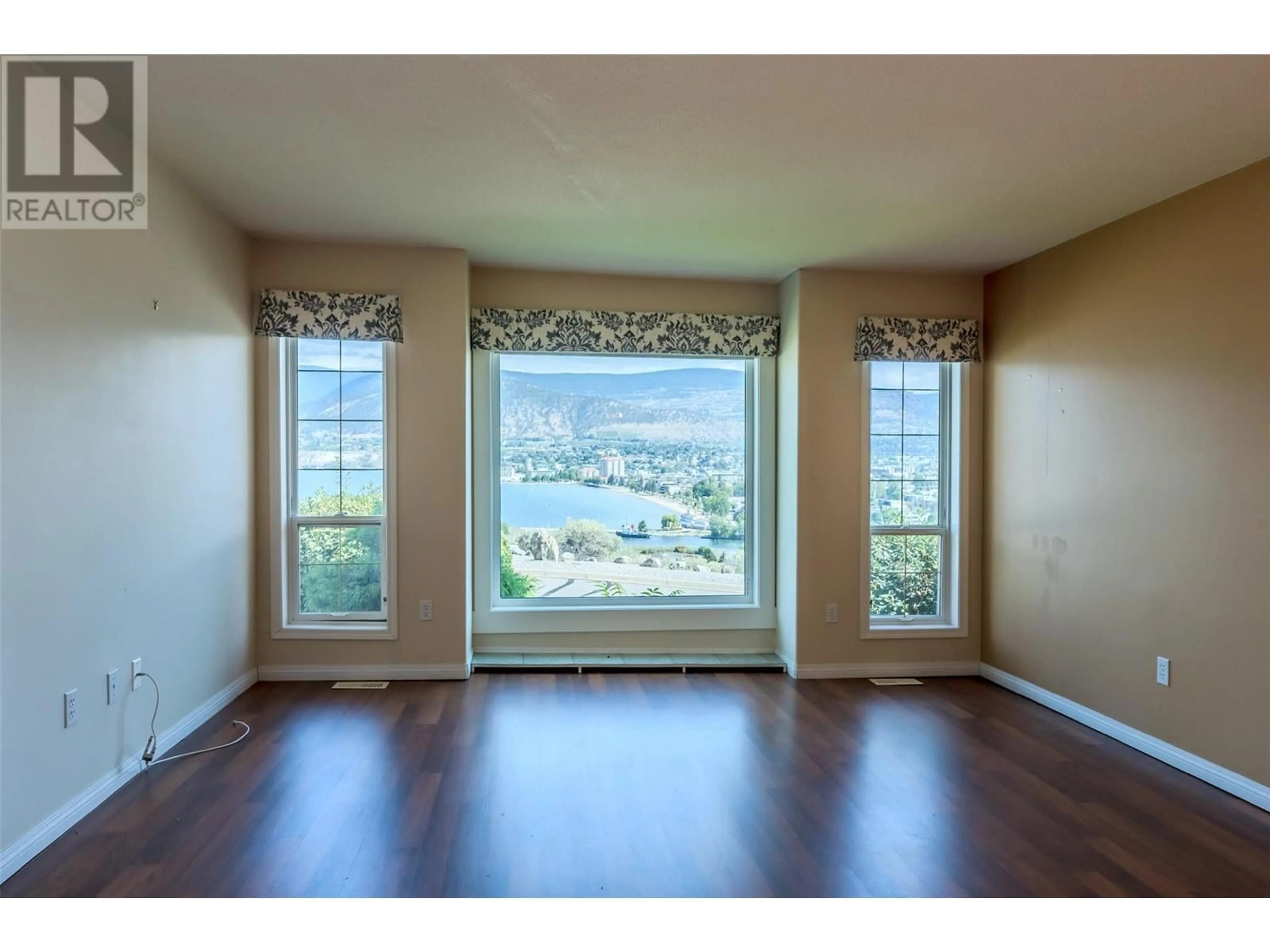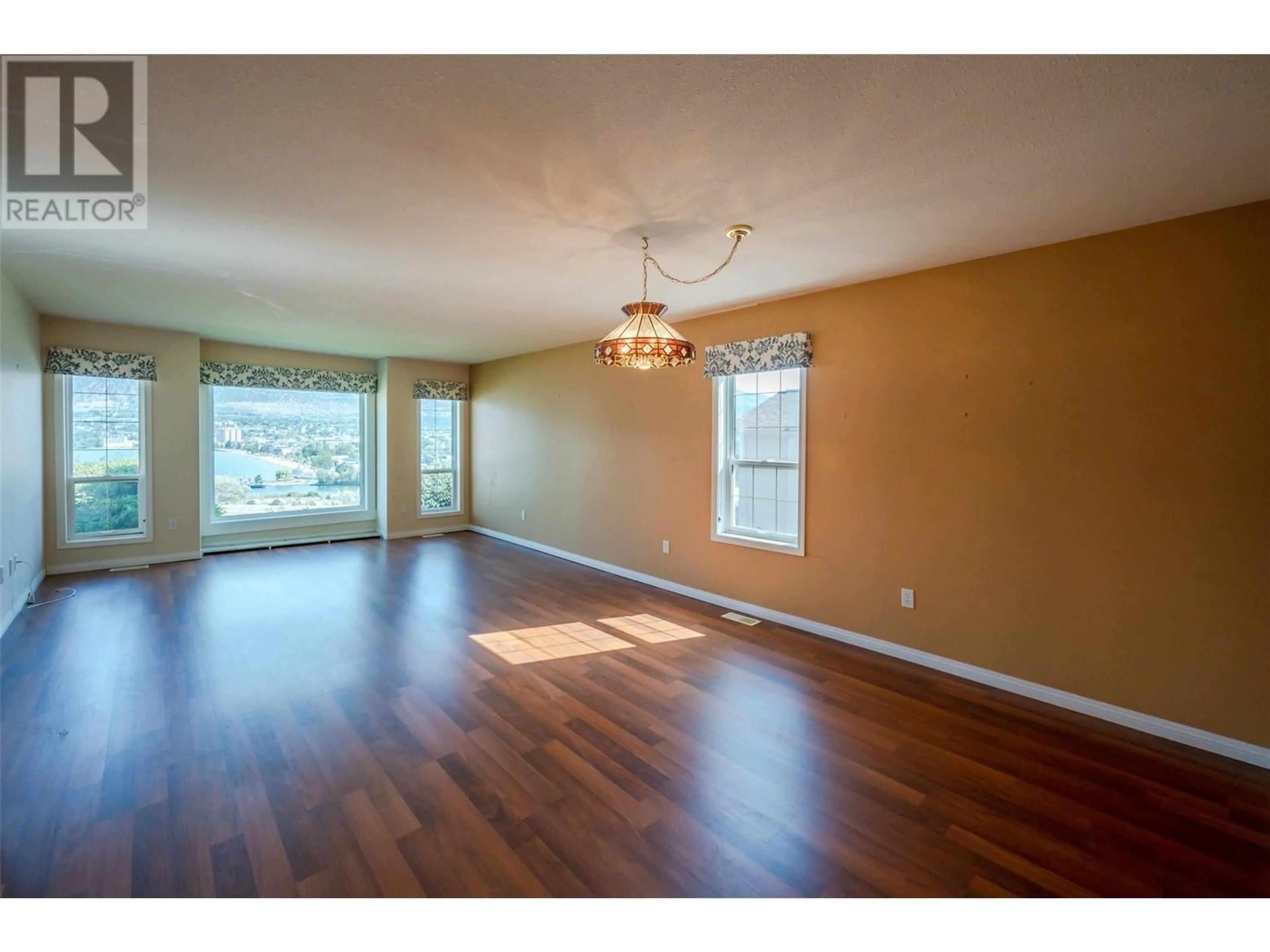418 Ridge Road, Penticton, British Columbia V2A8N7
Contact us about this property
Highlights
Estimated ValueThis is the price Wahi expects this property to sell for.
The calculation is powered by our Instant Home Value Estimate, which uses current market and property price trends to estimate your home’s value with a 90% accuracy rate.Not available
Price/Sqft$239/sqft
Est. Mortgage$1,628/mo
Maintenance fees$220/mo
Tax Amount ()-
Days On Market99 days
Description
Wake up to stunning lake views every day from your home at Red Wing Resort! This 1,580 sq. ft. one-level rancher offers comfortable living with 2 bedrooms, 2 bathrooms, Primary bedroom with walk in closet and ensuite. Spacious living and dining area that flows into the kitchen and family room. Beautiful views from the living room window. Step outside to enjoy the covered back patio and private yard, perfect for relaxing or entertaining. The home includes an attached garage for added convenience and storage. Located in the desirable 40+ Red Wing community, this home is ideal for those seeking a peaceful lifestyle, with small pets allowed. Just minutes from Penticton, you'll enjoy easy access to everything the area has to offer. Lease prepaid to 2036, with a monthly HOA of $220. Please note this home has experienced some settlement that you can see upon viewing. Don't miss this opportunity – book your private showing today! Contingent on Red Wing first right of refusal. (id:39198)
Property Details
Interior
Features
Main level Floor
Bedroom
11'5'' x 10'4''Full ensuite bathroom
4'10'' x 8'1''Full bathroom
4'10'' x 8'1''Primary Bedroom
11'6'' x 16'4''Exterior
Features
Parking
Garage spaces 2
Garage type Attached Garage
Other parking spaces 0
Total parking spaces 2
Property History
 49
49



