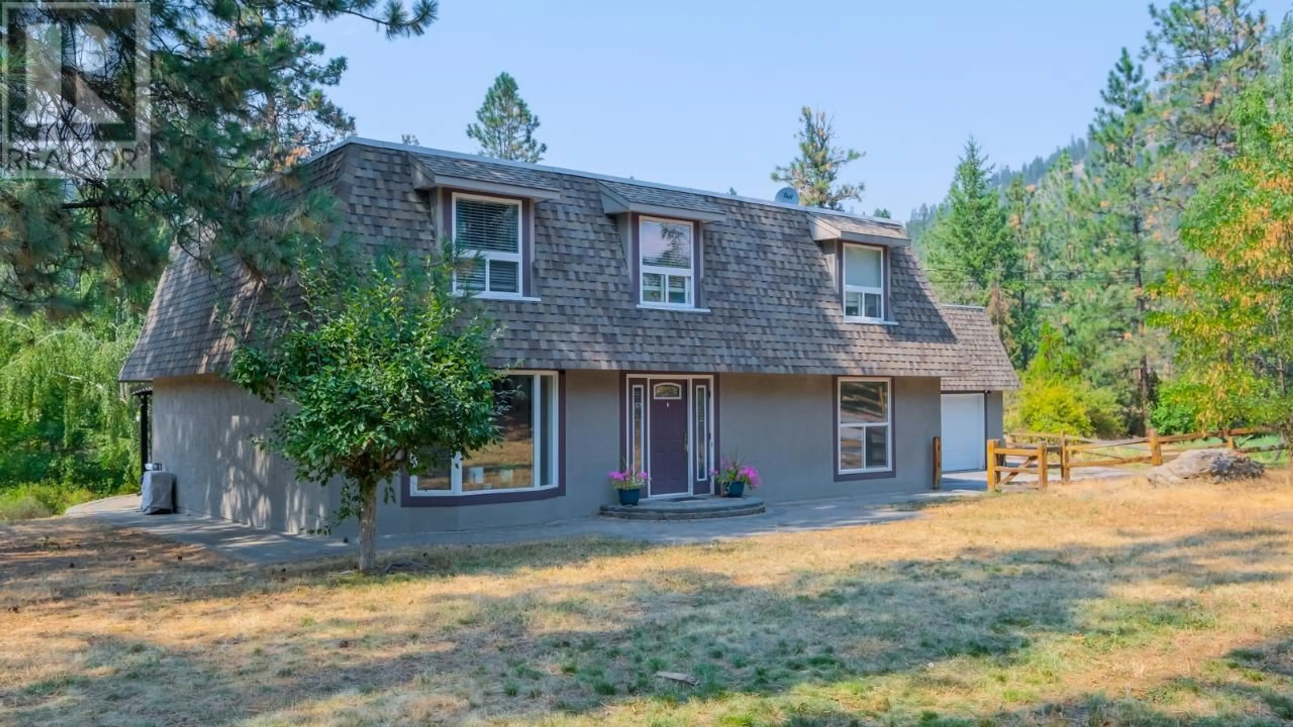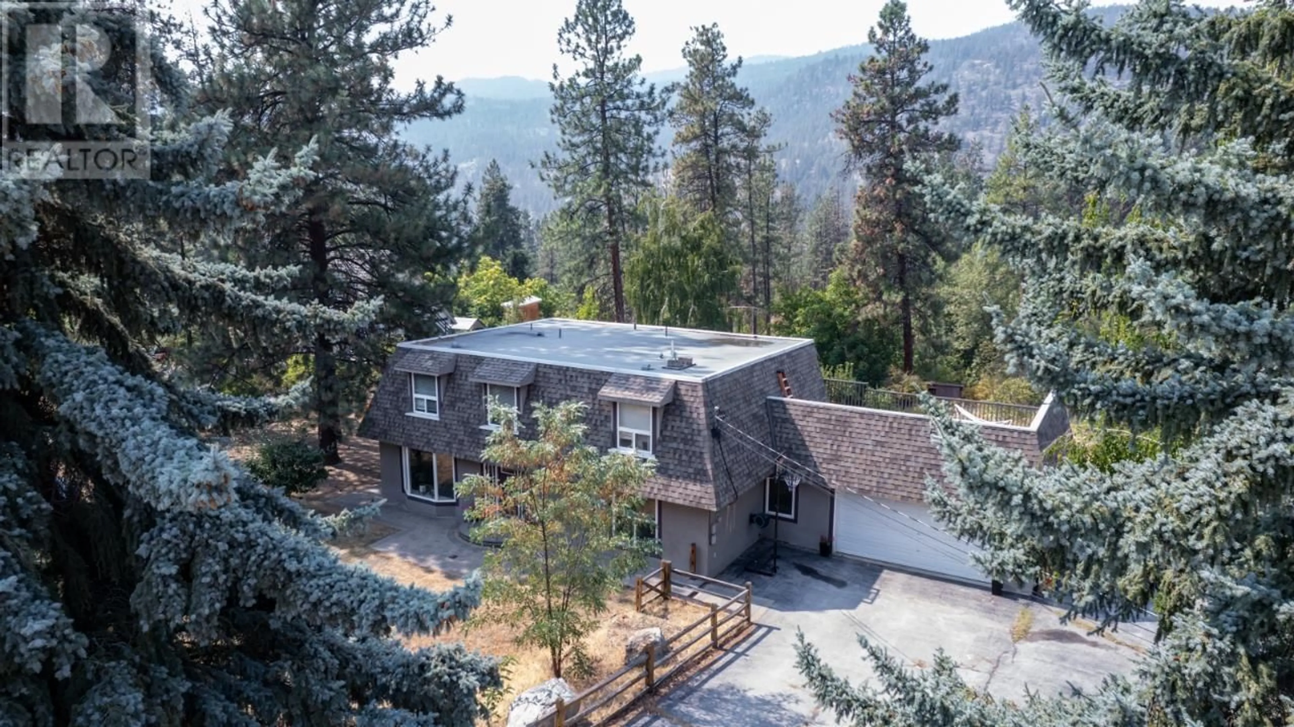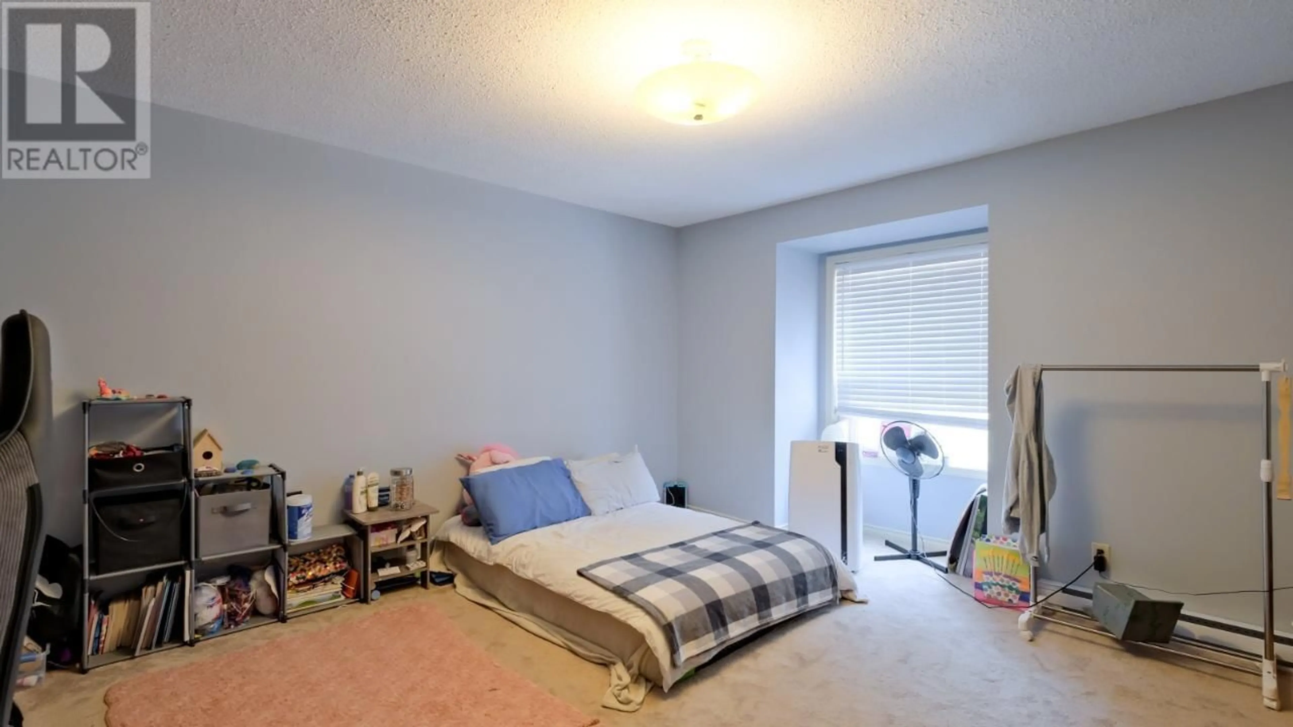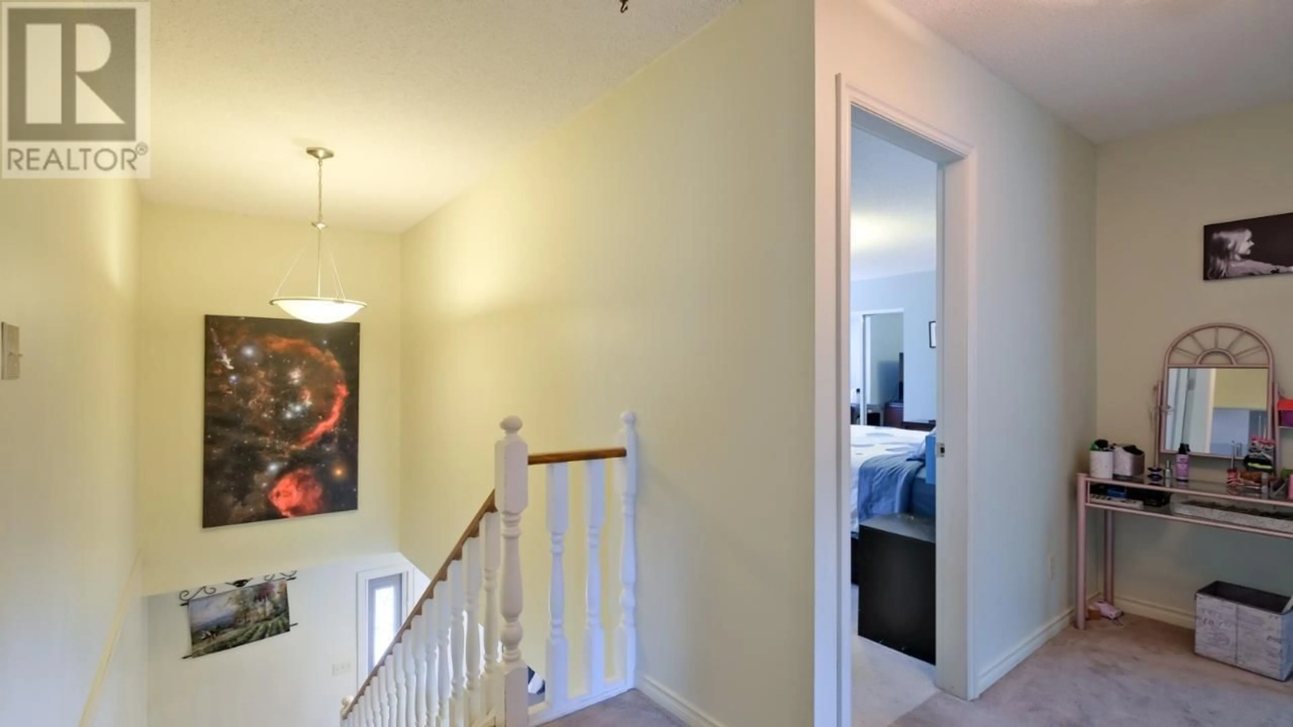3616 FORSYTH Drive, Penticton, British Columbia V2A8Z2
Contact us about this property
Highlights
Estimated ValueThis is the price Wahi expects this property to sell for.
The calculation is powered by our Instant Home Value Estimate, which uses current market and property price trends to estimate your home’s value with a 90% accuracy rate.Not available
Price/Sqft$393/sqft
Est. Mortgage$4,724/mo
Tax Amount ()-
Days On Market1 year
Description
Introducing the perfect family home that boasts all the features & space you've been dreaming of. Nestled in a desirable neighborhood, this home offers a harmonious blend of comfort, fun, and relaxation. Step inside and be greeted by the spacious living areas, thoughtfully designed to accommodate the needs of a growing family. With 4 bedrooms & a space for your office, there's ample space for everyone to have their own privacy. The 3 bathrooms ensure that getting ready in the mornings is a breeze, eliminating any potential morning rush. The generous 1 acre parcel is great for outdoor enthusiasts & offers endless possibilities. Whether you envision hosting barbecues, gardening, soaking in the hot tub or the above ground pool this expansive yard provides the canvas for your dream outdoor oasis. Parking is never an issue with this property, as it boasts ample parking space to accommodate multiple vehicles. Located in a quiet location, this house is not far from the heart of Penticton! (id:39198)
Property Details
Interior
Features
Second level Floor
Primary Bedroom
15'6 x 17'23pc Ensuite bath
Bedroom
measurements not available x 15 ftBedroom
17'5 x 13'6Exterior
Features
Parking
Garage spaces 2
Garage type -
Other parking spaces 0
Total parking spaces 2
Property History
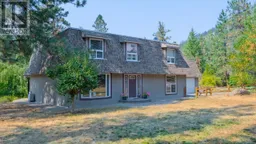 52
52
