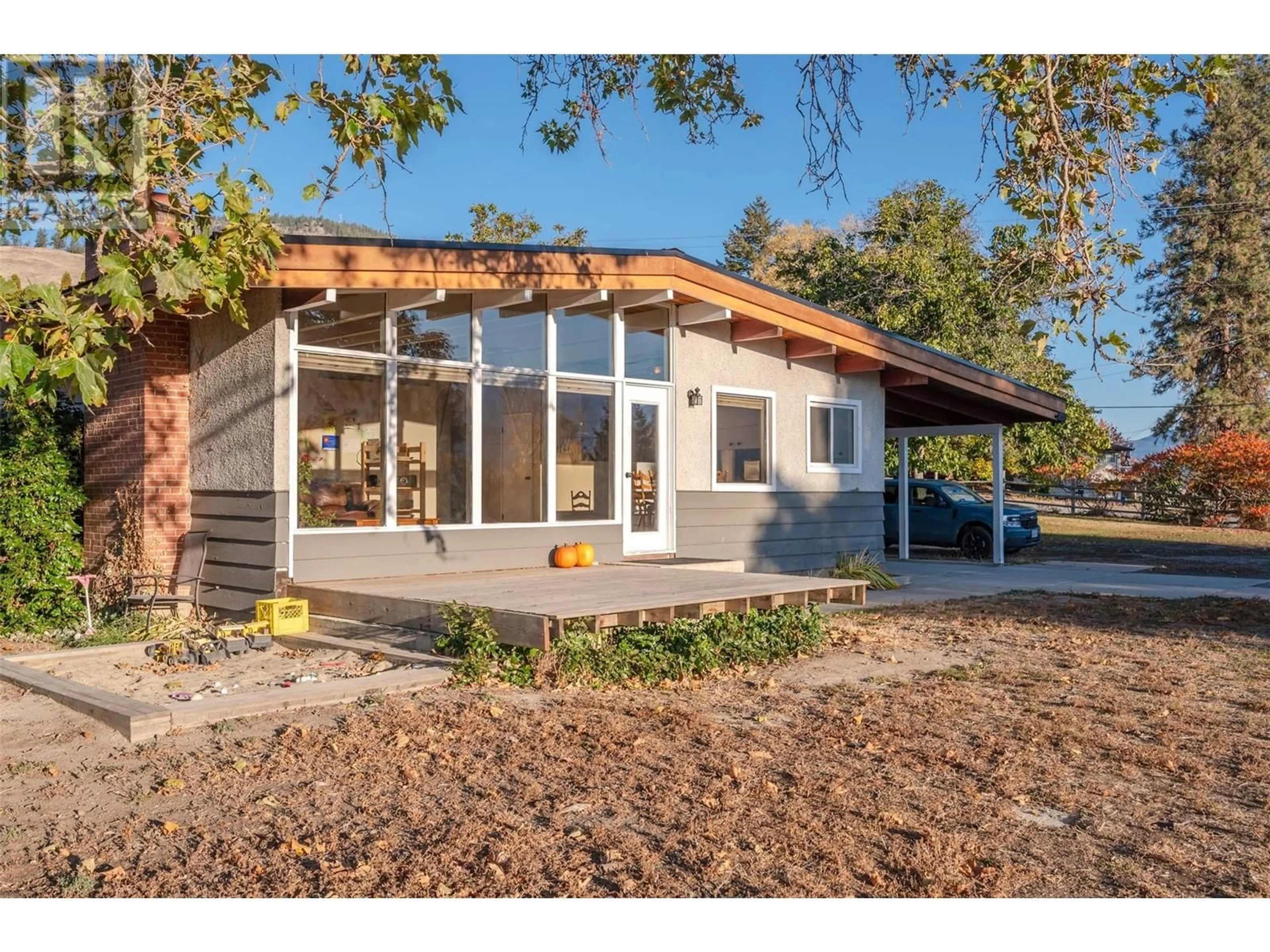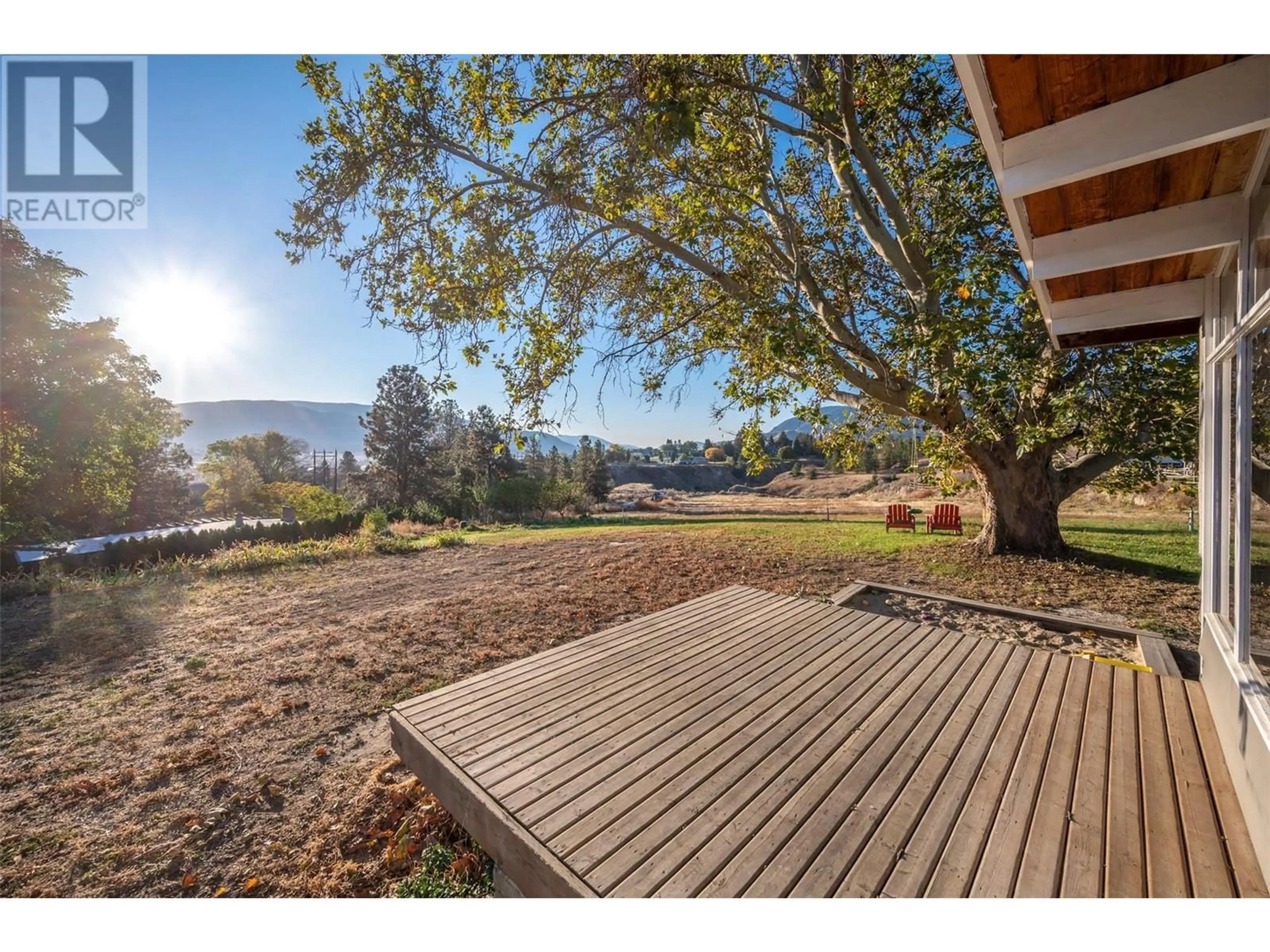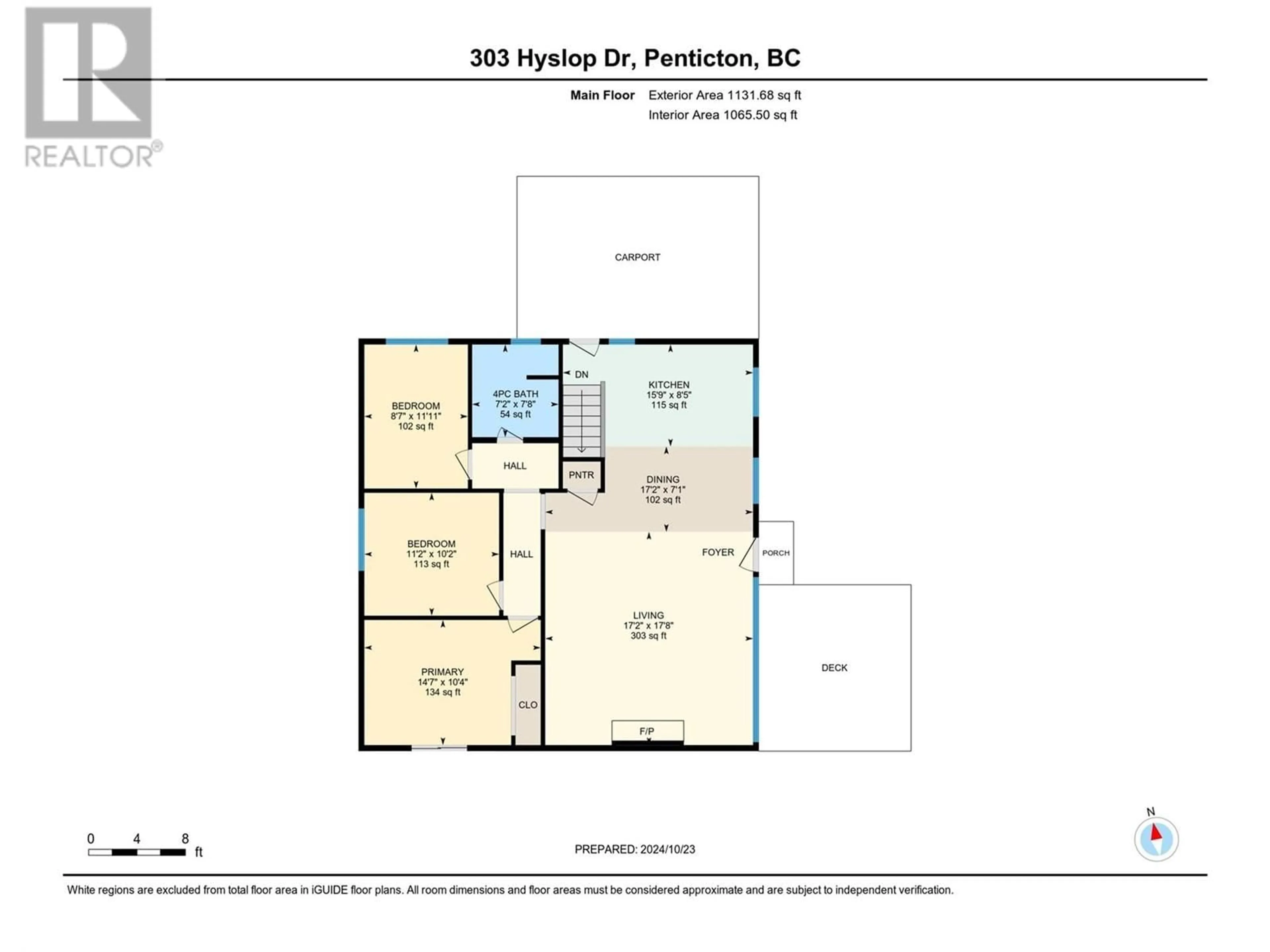303 Hyslop Drive, Penticton, British Columbia V2A8Z9
Contact us about this property
Highlights
Estimated ValueThis is the price Wahi expects this property to sell for.
The calculation is powered by our Instant Home Value Estimate, which uses current market and property price trends to estimate your home’s value with a 90% accuracy rate.Not available
Price/Sqft$768/sqft
Est. Mortgage$4,724/mo
Tax Amount ()-
Days On Market30 days
Description
Don’t miss this stunning 3.5 acre lakeview property in the sought-after West Bench. The beautifully updated 3 bedroom home has retained its mid-century modern charm with vaulted ceilings and beams, but also features open concept living and modern touches throughout. The land is the real draw here, offering incredible potential for future plans for horses or homesteading or farming. Updated hot water tank, furnace, a/c, and deck make the home turn-key and ready for you to start living the Okanagan lifestyle! Plenty of room for parking and there is also incredible storage tucked away at the edge of the property with 32 x 40 seacans that are out of sight but offer fantastic space. Please contact listing agent for a full information package on this amazing property. (id:39198)
Property Details
Interior
Features
Basement Floor
Storage
32'6'' x 15'5''Storage
15'7'' x 17'1''Office
20'8'' x 15'5''Exterior
Features
Property History
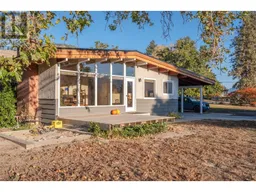 49
49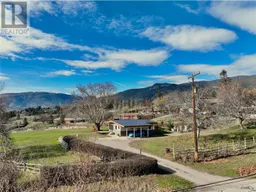 82
82
