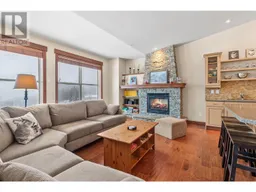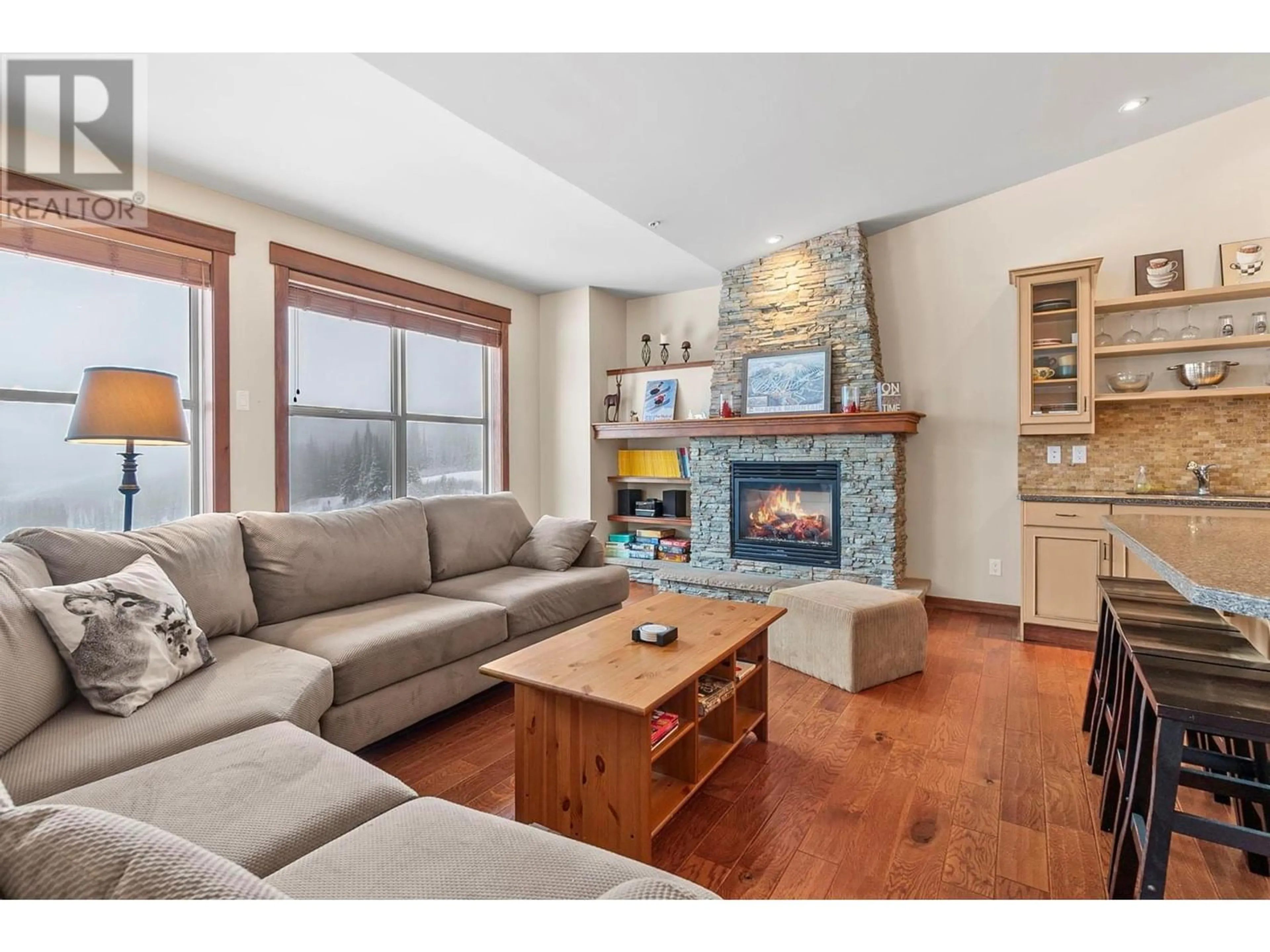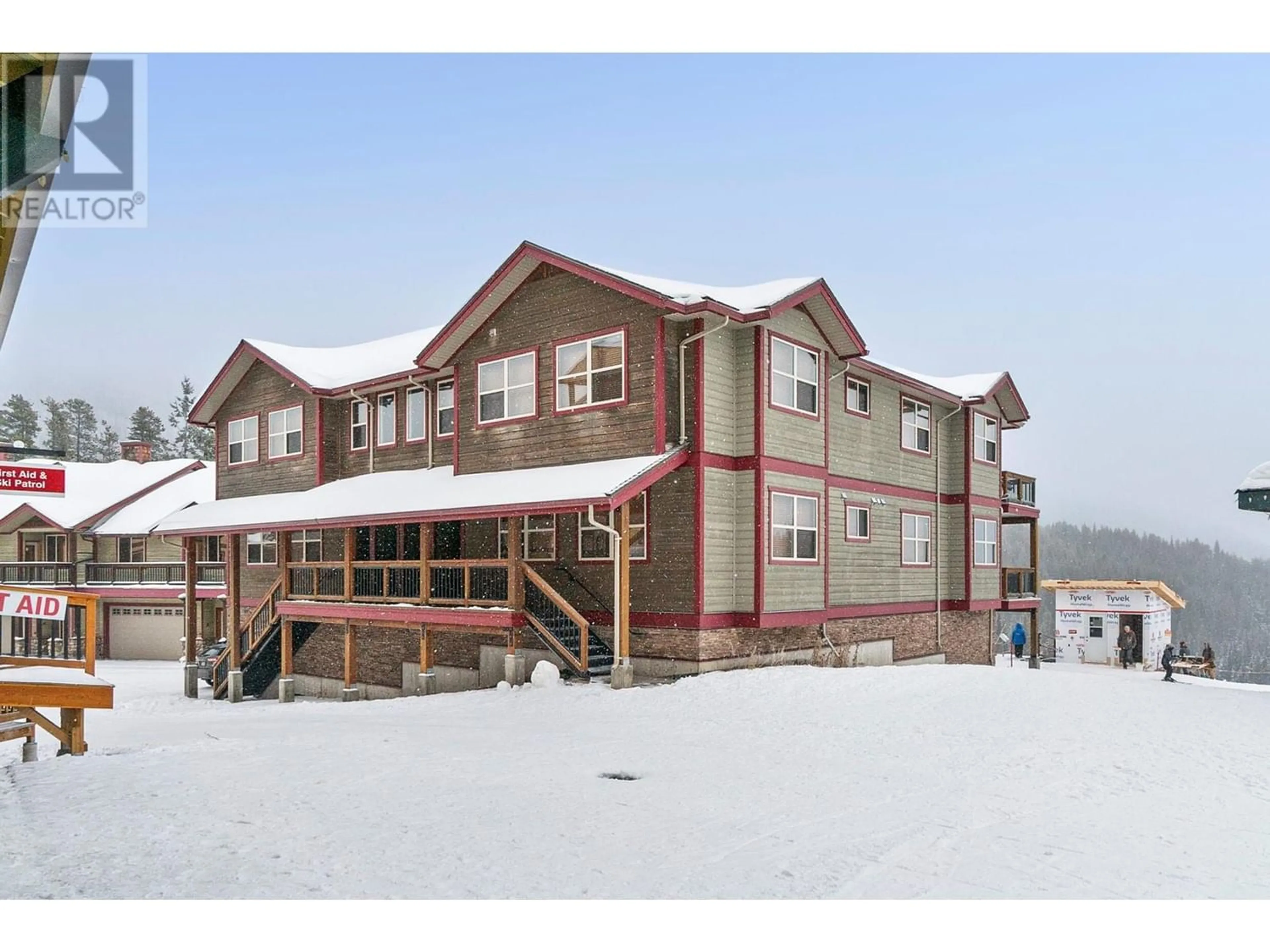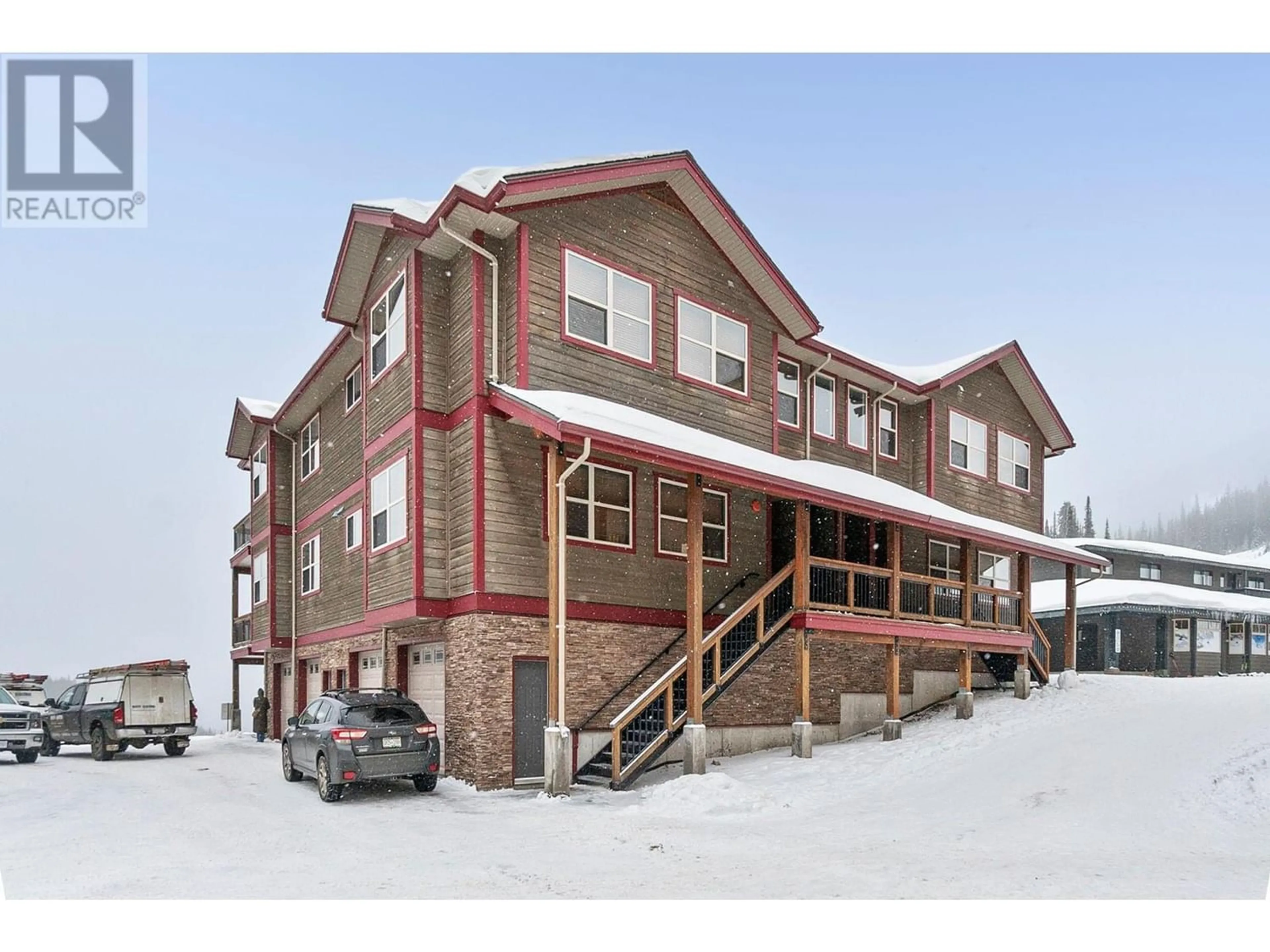280 Strayhorse Road Unit# 34, Apex Mountain, British Columbia V2A0E2
Contact us about this property
Highlights
Estimated ValueThis is the price Wahi expects this property to sell for.
The calculation is powered by our Instant Home Value Estimate, which uses current market and property price trends to estimate your home’s value with a 90% accuracy rate.Not available
Price/Sqft$440/sqft
Est. Mortgage$3,388/mo
Maintenance fees$515/mo
Tax Amount ()-
Days On Market337 days
Description
Step into mountain comfort with this exclusive top-floor townhome, nestled in the heart of Apex Mountain Resort. Unwind in the comfort of three spacious bedrooms, offering the perfect blend of coziness and space for your mountain escape. Wake up to views of snow-capped peaks and immerse yourself in the tranquility of mountain living. A convenient fourth room adds space for guests, an office or media room. Two well-appointed bathrooms, featuring modern fixtures & finishes and a rejuvenating steam shower round out this home. Experience the inviting warmth of in-floor radiant heating throughout. Gather around the river rock gas fireplace, creating the perfect ambiance for cozy evenings and après-ski relaxation. This home comes complete with a double tandem garage, ensuring ample space for your vehicles, gear, and toys. Embrace the ultimate convenience with direct access to ski lifts right outside your door, making every winter morning an adventure waiting to happen. Immerse yourself in the vibrant village life with a plethora of amenities just steps away: dining, shopping, or après-ski festivities. Contact your agent to schedule a private tour. (id:39198)
Property Details
Interior
Main level Floor
Dining room
13'11'' x 13'6''Primary Bedroom
19'11'' x 12'5''Full bathroom
8'6'' x 5'8''Bedroom
12' x 12'4''Exterior
Features
Parking
Garage spaces 2
Garage type Attached Garage
Other parking spaces 0
Total parking spaces 2
Condo Details
Inclusions
Property History
 48
48


