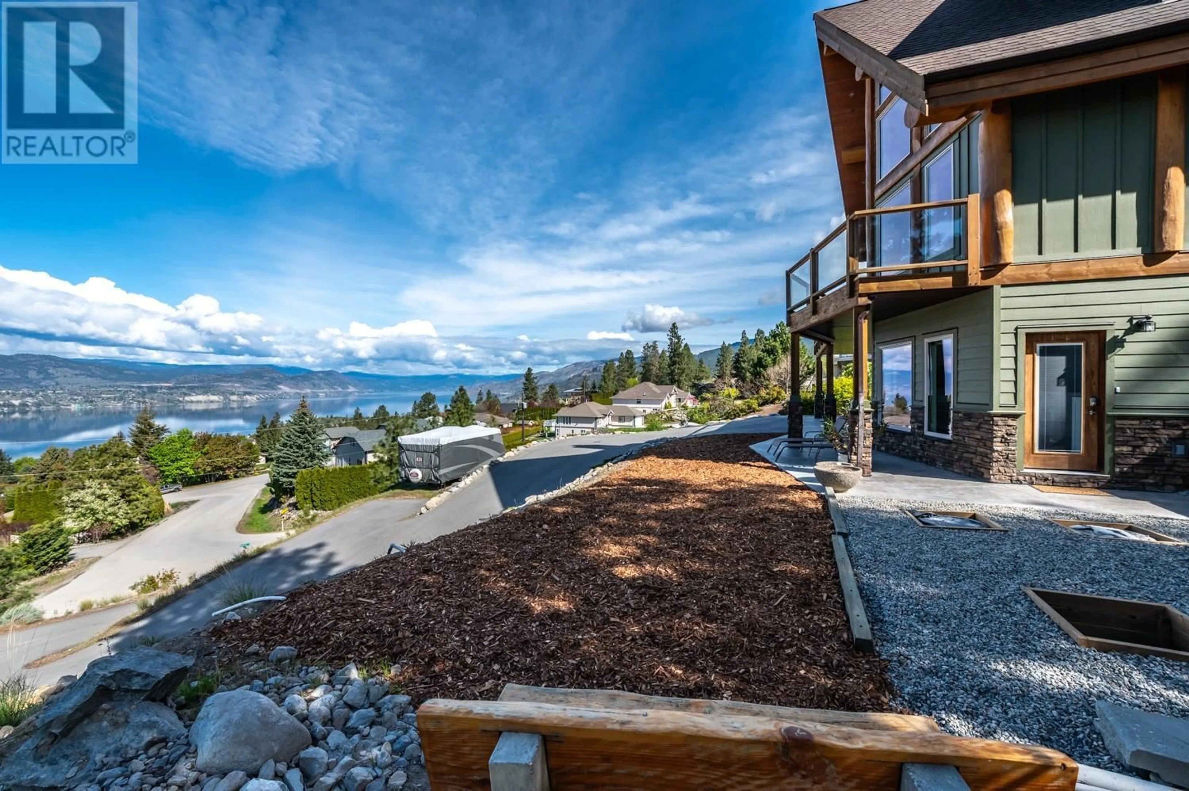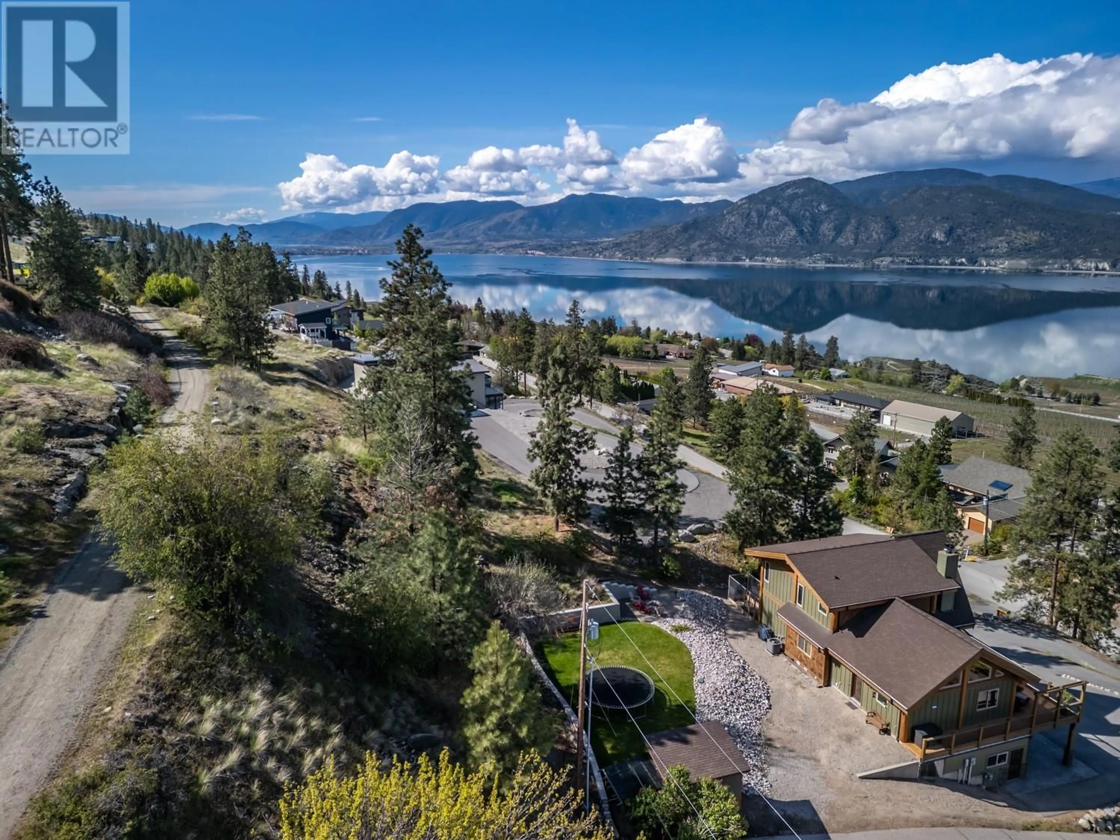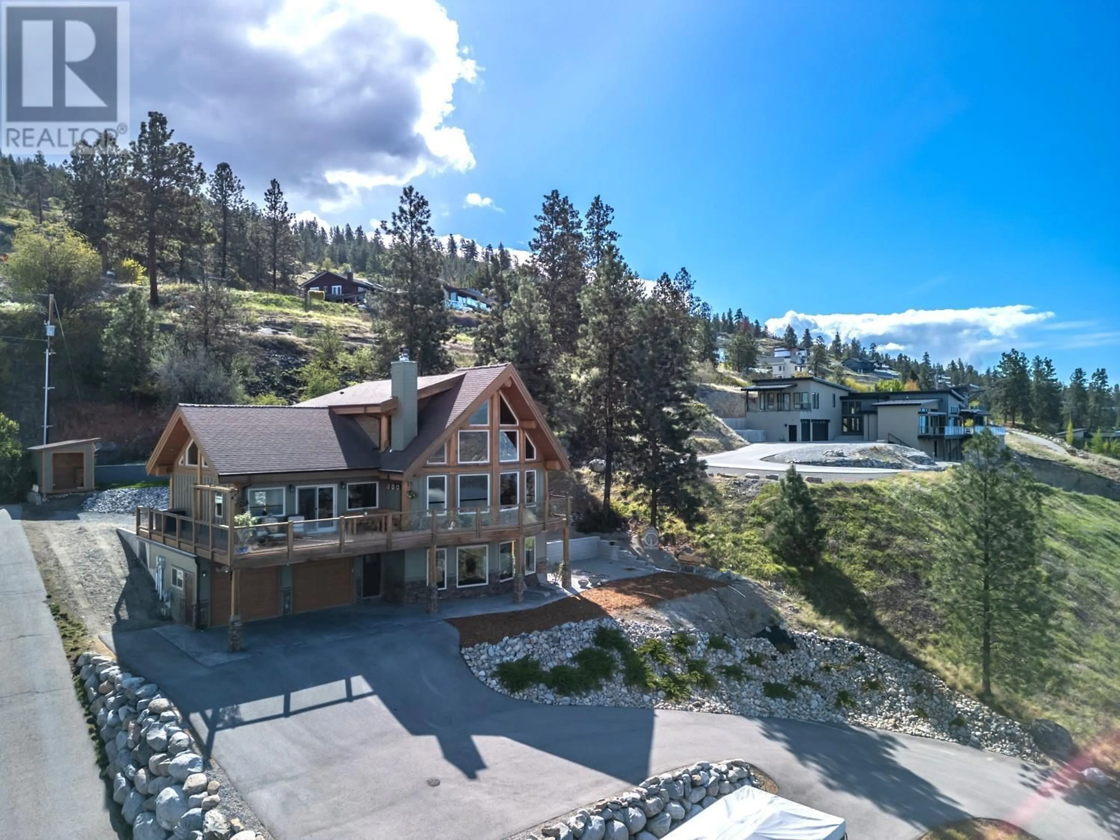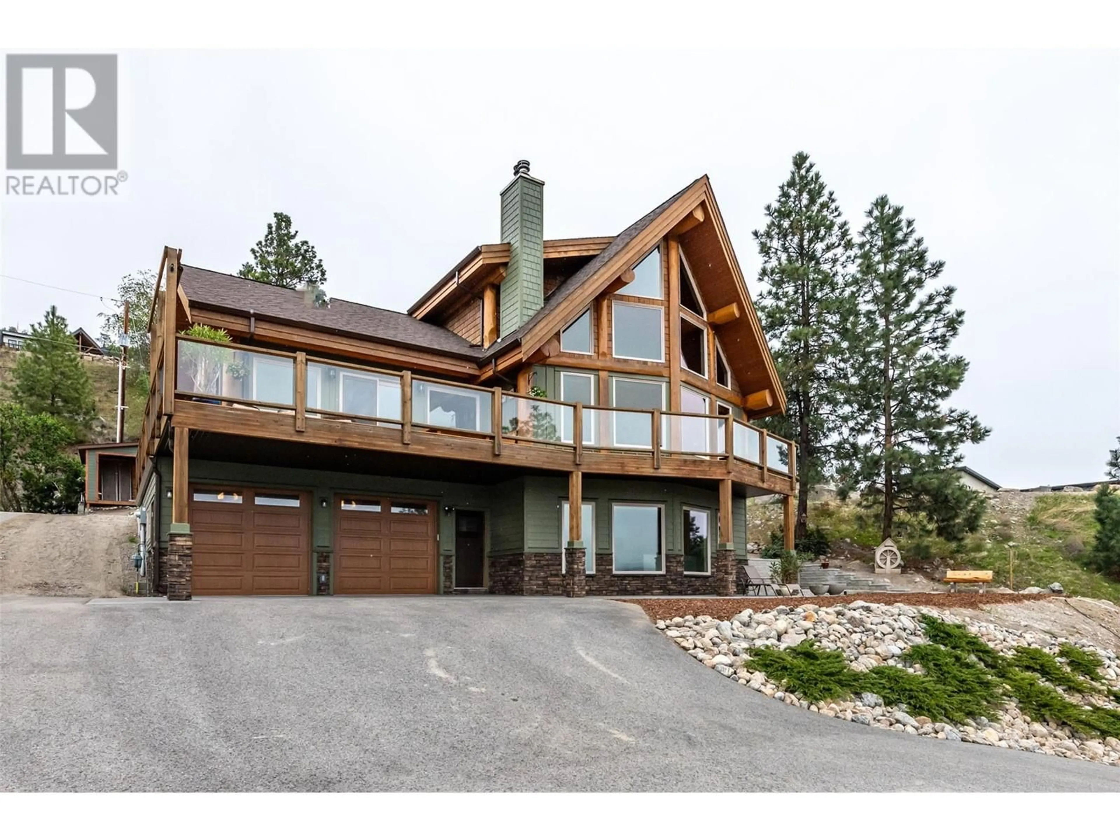2670 Winifred Road, Naramata, British Columbia V0H1N1
Contact us about this property
Highlights
Estimated ValueThis is the price Wahi expects this property to sell for.
The calculation is powered by our Instant Home Value Estimate, which uses current market and property price trends to estimate your home’s value with a 90% accuracy rate.Not available
Price/Sqft$470/sqft
Est. Mortgage$6,008/mo
Tax Amount ()-
Days On Market202 days
Description
Presenting a unique and exceptional Naramata home in the heart of wine country with stunning views and direct access to the renowned KVR trail. This home features post and beam log accents that add charm and character, complemented by a blend of stone and craftsman-style finishes. The main floor boasts a vaulted ceiling and an abundance of windows that floods the space with natural light, showcasing the stunning views from every room. The kitchen, dining, and living areas offer plenty of space for large gatherings while maintaining a cozy atmosphere, centered around an efficient wood-burning stove with a stone feature wall. Step out onto the expansive wrap-around deck for seamless and comfortable indoor-outdoor living. The two-tiered backyard is accessible from the kitchen and borders the KVR Trail and allows more than enough room for outdoor activities. The main floor also includes two bedrooms plus a magical loft-style master bedroom area featuring an ensuite, walk-in closet and a family room. The entry level accommodates an oversized double garage with a workshop area and utility room. In addition, the property includes a bright and spacious ground floor one-bedroom legal suite with a separate entrance and ample private outdoor living space. This adds versatility and functionality to the property. To top it off you are just minutes away from Manitou beach park and several other beautiful Okanagan Lake beaches. (id:39198)
Property Details
Interior
Features
Second level Floor
Other
6'6'' x 9'Primary Bedroom
14' x 15'10''Family room
10'9'' x 13'10''3pc Ensuite bath
7'2'' x 9'Exterior
Features
Parking
Garage spaces 3
Garage type -
Other parking spaces 0
Total parking spaces 3
Property History
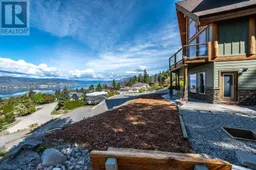 26
26
