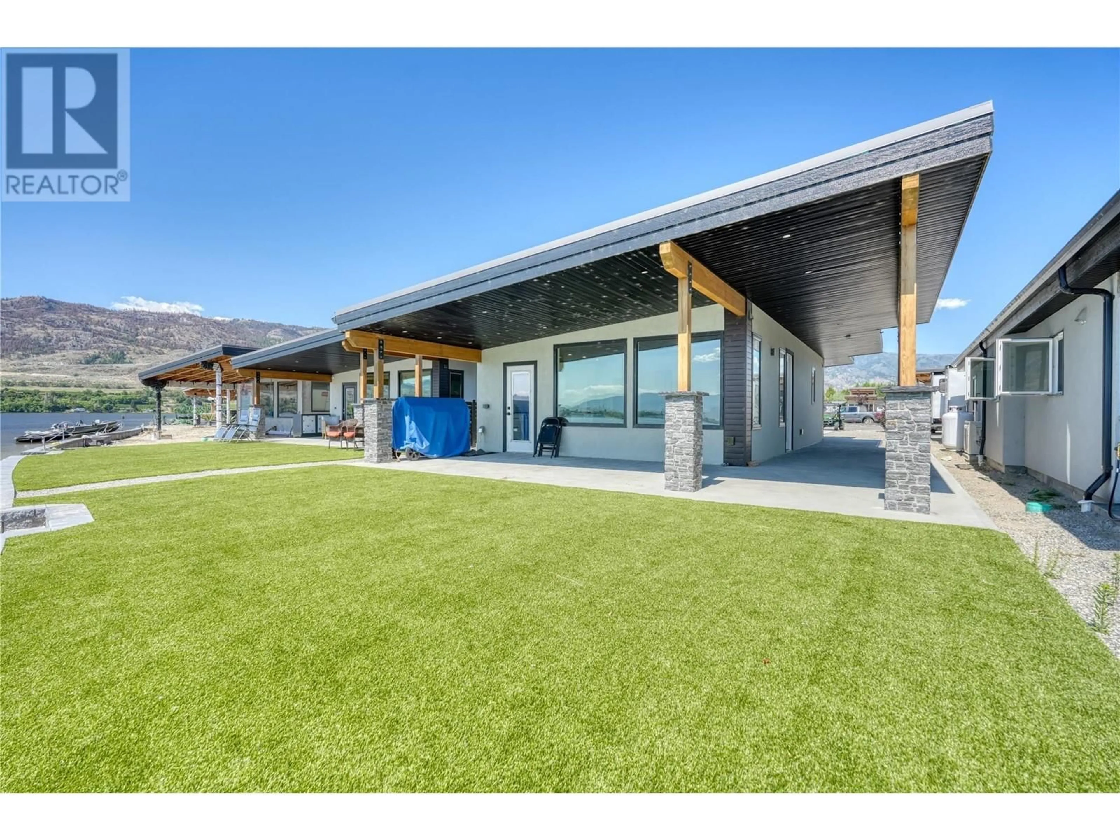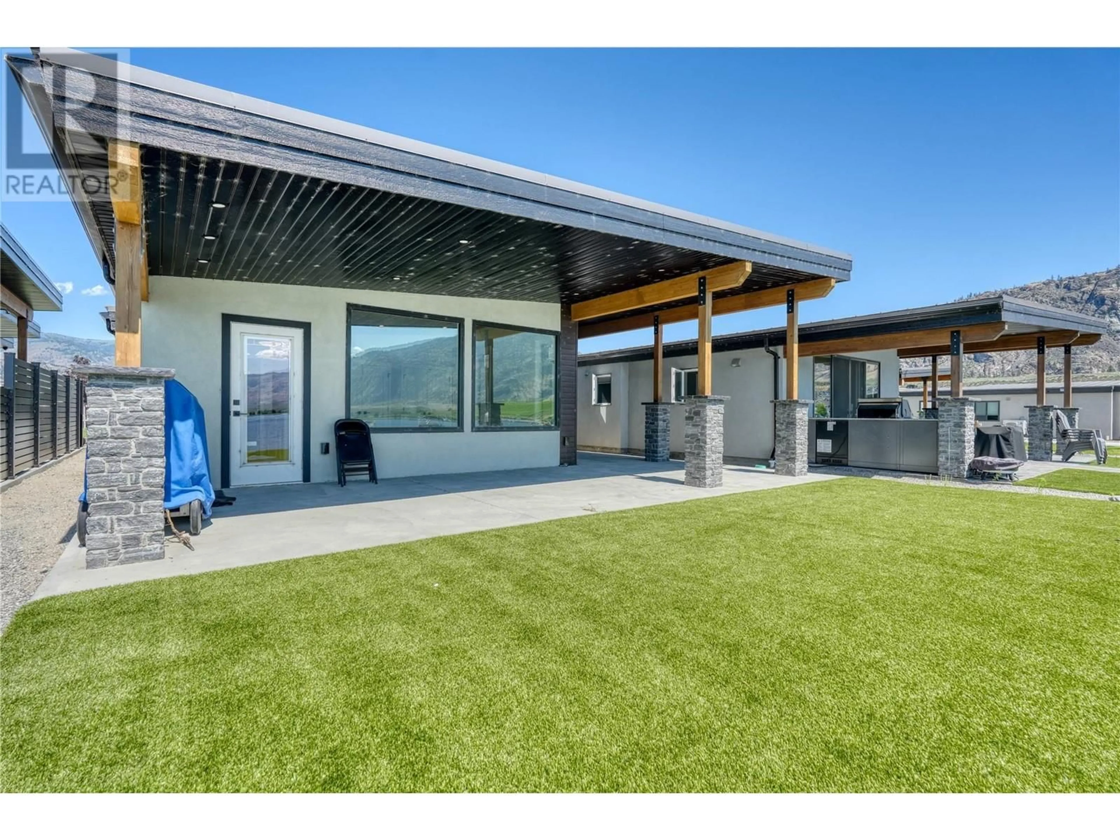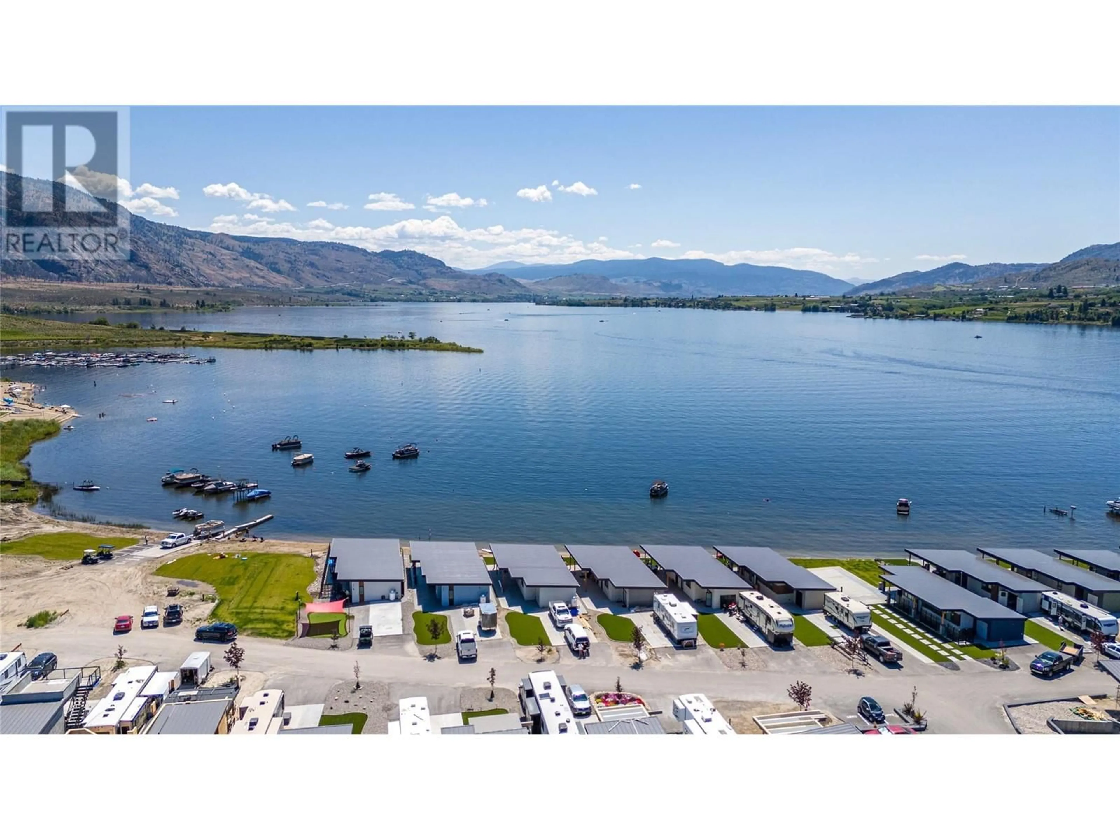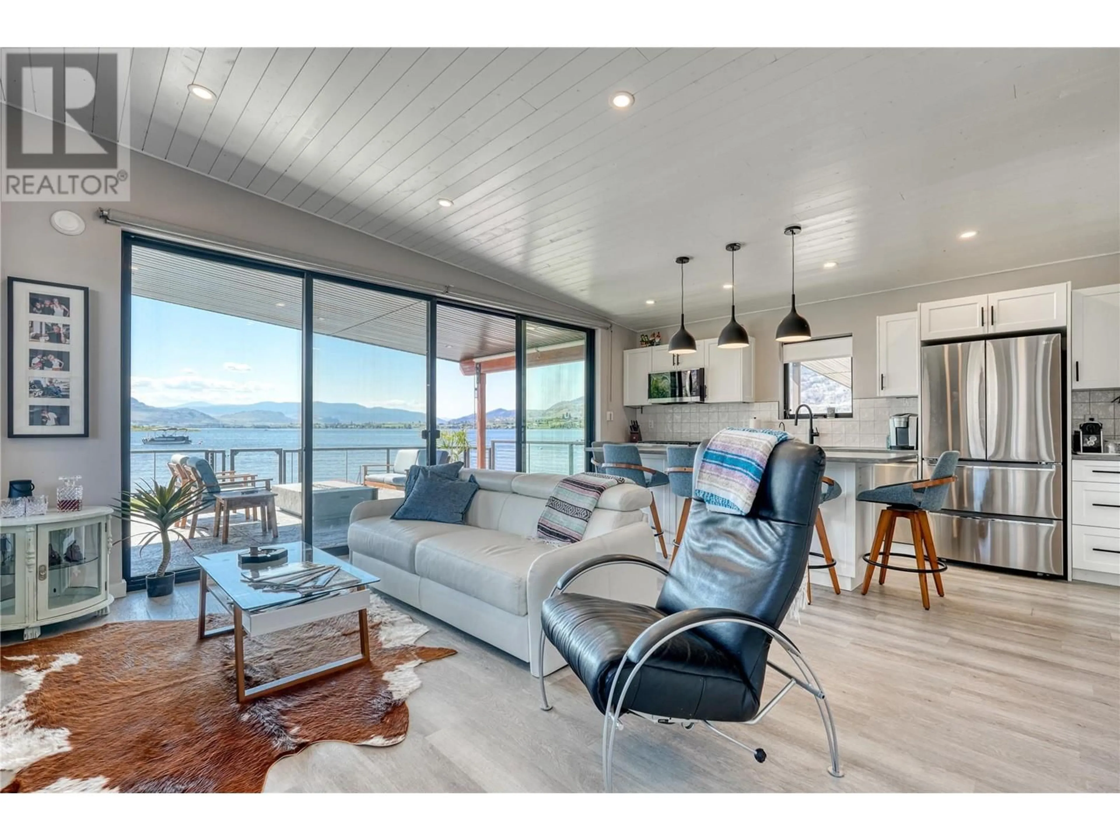2501 Radio Tower Road Unit# 209, Oliver, British Columbia V0H1V7
Contact us about this property
Highlights
Estimated ValueThis is the price Wahi expects this property to sell for.
The calculation is powered by our Instant Home Value Estimate, which uses current market and property price trends to estimate your home’s value with a 90% accuracy rate.Not available
Price/Sqft$706/sqft
Est. Mortgage$3,002/mo
Maintenance fees$2000/mo
Tax Amount ()-
Days On Market147 days
Description
Welcome to Unit #209 at Rendezvous RV Resort, a beautiful lakefront property offering 990 sq ft of living space, including 2 bedrooms and 2 bathrooms. This move-in-ready unit features stunning, panoramic lake views from an expansive stamped concrete deck, along with a spacious side deck perfect for entertaining. As a lakefront property, it includes the option for a semi-private dock. Additionally, the home offers an RV pad with full hookups, providing ample space for the entire family. The community offers a variety of amenities, including garage storage spaces averaging 34' x 14'. With no age restrictions, this welcoming environment is perfect for all. The clubhouse is equipped with a kitchen, coin-operated laundry, and a pool. Residents also enjoy recreational facilities such as a mini-golf course, a pickleball court, and two lakeside parks on Osoyoos Lake. Throughout the summer, the resort hosts outdoor events featuring live bands and DJs, creating a vibrant, fun atmosphere. Located on a quiet dead-end street, this peaceful community is ideal for both year-round living and seasonal residents looking for a low-maintenance lock-and-go lifestyle. Immediate possession is available, so schedule a viewing today and embrace the beauty of Osoyoos' late summer. *Interior Photos are of the show suite, not the actual unit. (id:39198)
Property Details
Interior
Features
Main level Floor
3pc Bathroom
10'3'' x 5'4''Storage
14'1'' x 9'8''Primary Bedroom
10'1'' x 13'2''Living room
10'6'' x 15'7''Exterior
Features
Parking
Garage spaces 3
Garage type -
Other parking spaces 0
Total parking spaces 3
Property History
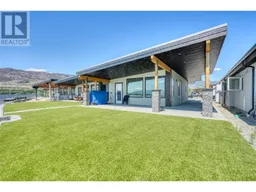 22
22
