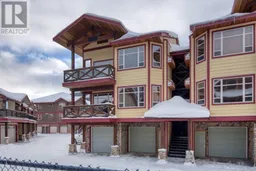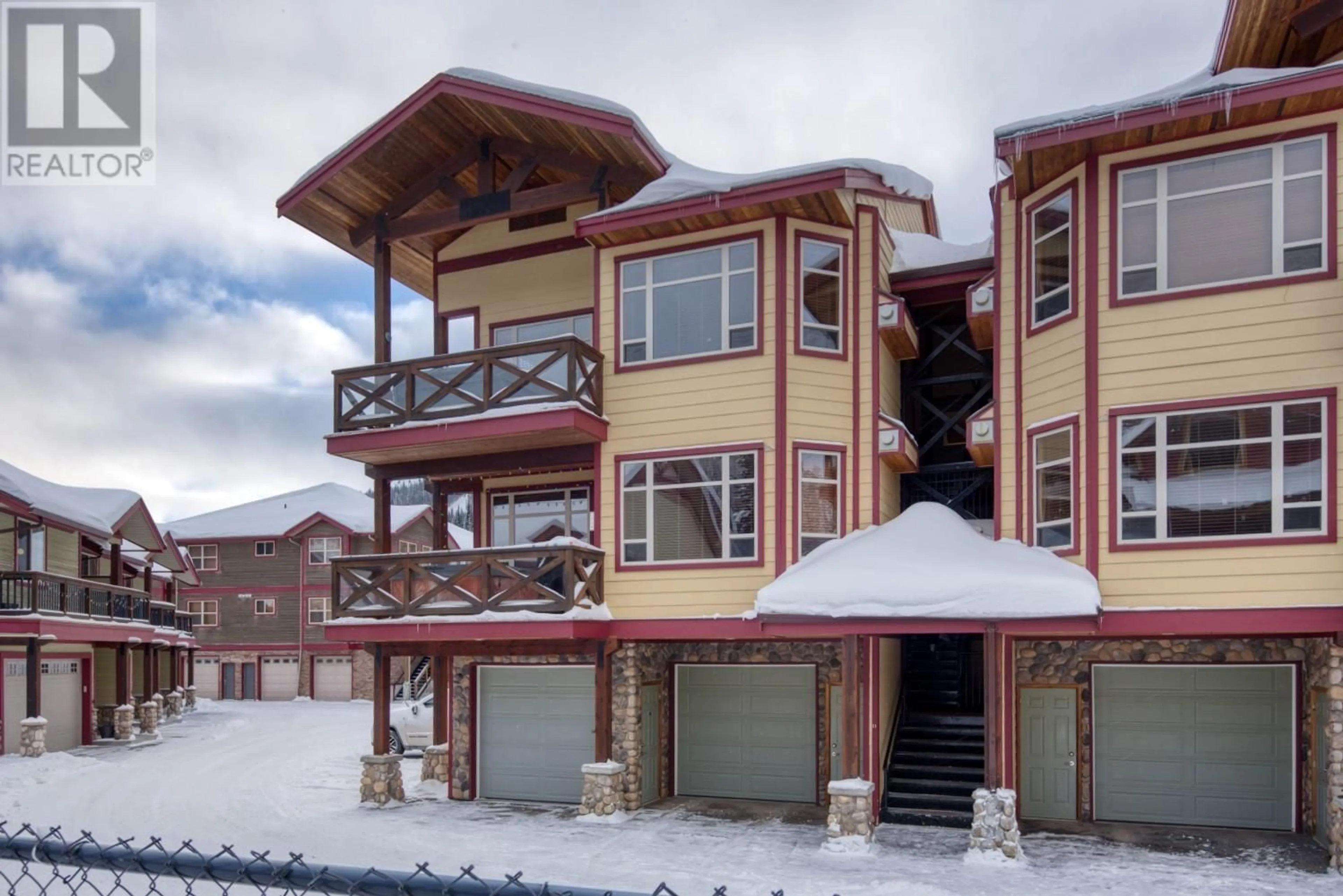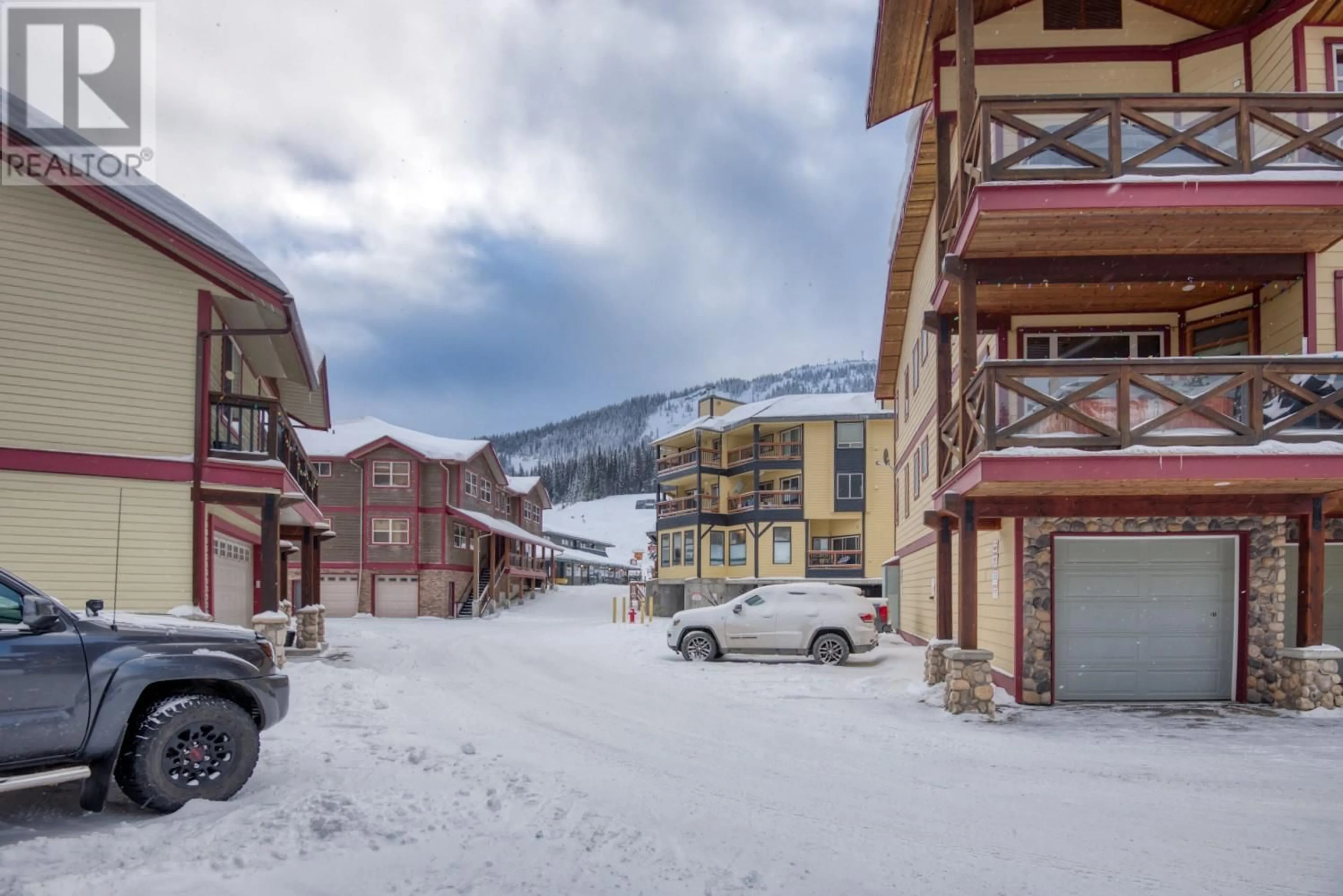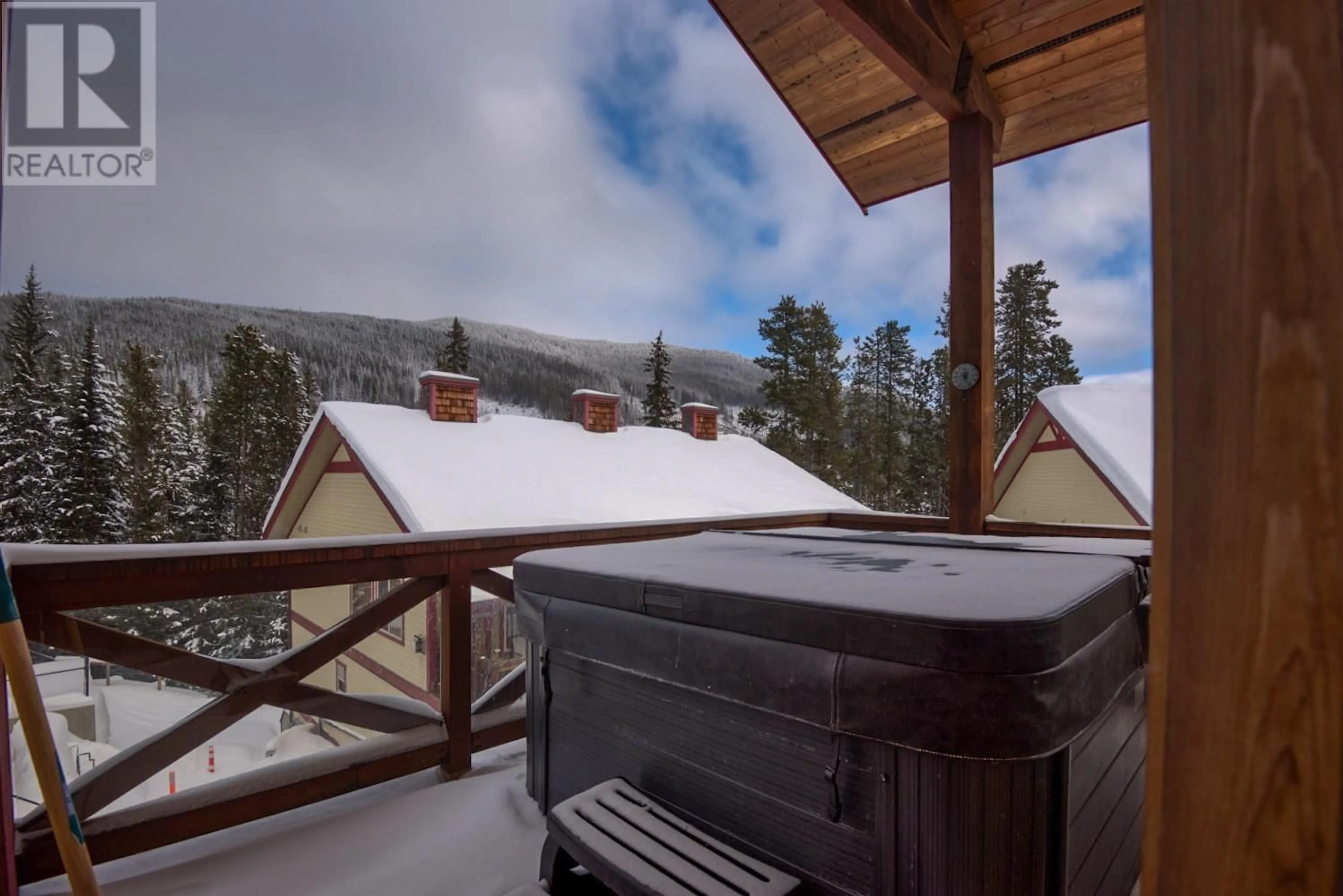250 Strayhorse Road Unit# 21, Apex Mountain, British Columbia V0X1K0
Contact us about this property
Highlights
Estimated ValueThis is the price Wahi expects this property to sell for.
The calculation is powered by our Instant Home Value Estimate, which uses current market and property price trends to estimate your home’s value with a 90% accuracy rate.Not available
Price/Sqft$498/sqft
Est. Mortgage$2,444/mo
Maintenance fees$343/mo
Tax Amount ()-
Days On Market174 days
Description
Wow, this checks ALL the boxes! Ski in, ski out, right in the village, only 100 steps to the lifts. Top floor, corner unit with tons of windows and natural light. 2 bedrooms plus den, 2 full 4 piece bathrooms. Fantastic open layout, 9 foot ceilings. Generous great room boasts an entertainer kitchen with island breakfast bar, plus a big dining area. Gas floor to ceiling river rock fireplace. Hard surface flooring in the living areas, carpet in the bedrooms and den. New WashTower in suite laundry. Wood trims throughout, radiant in floor heating. Wrap around deck with newer 4 person hot tub. Heated tandem garage offers parking for 2 cars, or toys, measures 10.5 feet wide by 41 feet long. 2003 build, gently lived in only part of the year, in great shape. Turn key, with quality furnishings. With the pull out bed, sleeps 8 comfortably. Kids and pets OK, and short term rentals are OK at Apex. Great value at a sharp price, with low strata fee at $343 monthly. Grab life by the poles, the hills are beckoning! (id:39198)
Property Details
Interior
Main level Floor
4pc Bathroom
Laundry room
4' x 4'Pantry
4' x 4'Foyer
6' x 5'Exterior
Features
Parking
Garage spaces 2
Garage type Attached Garage
Other parking spaces 0
Total parking spaces 2
Condo Details
Amenities
Storage - Locker
Inclusions
Property History
 24
24


