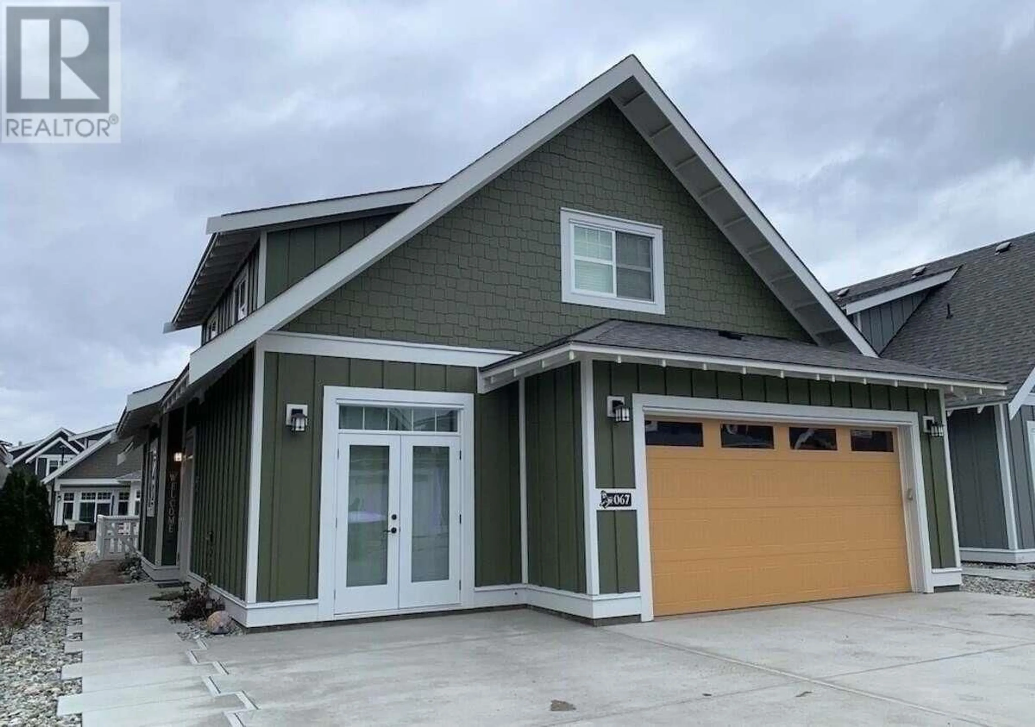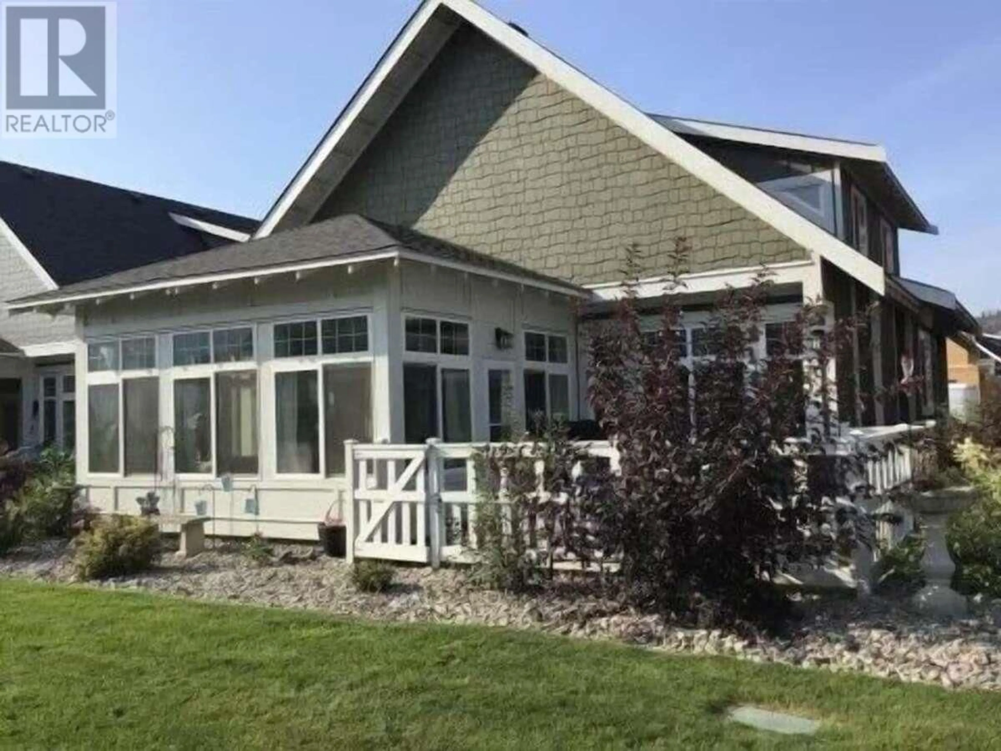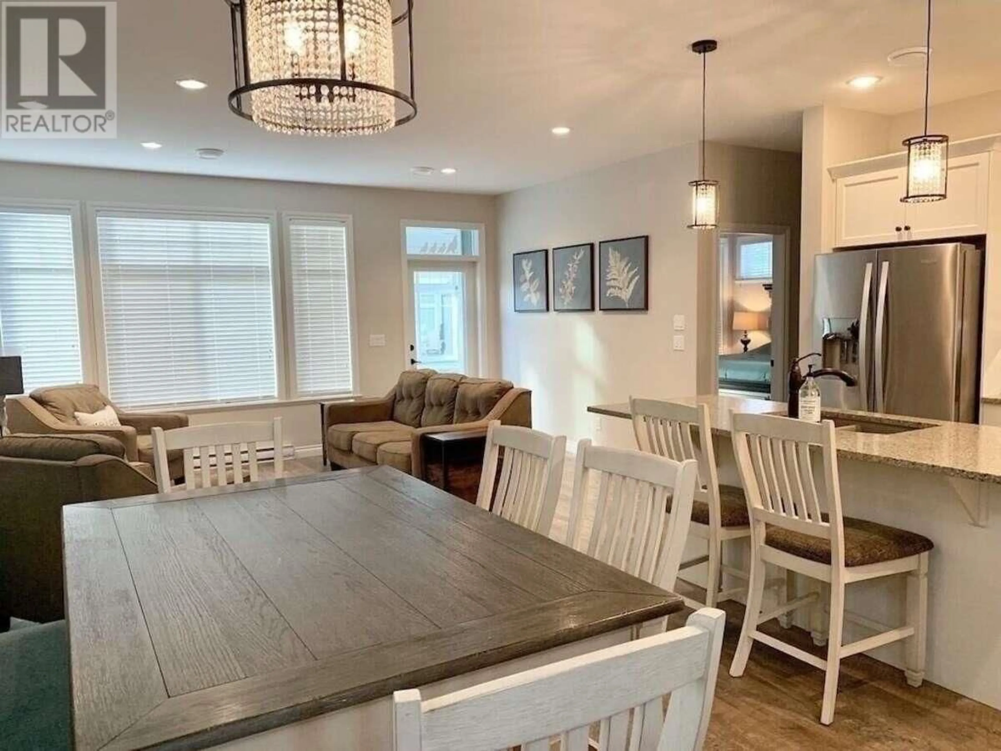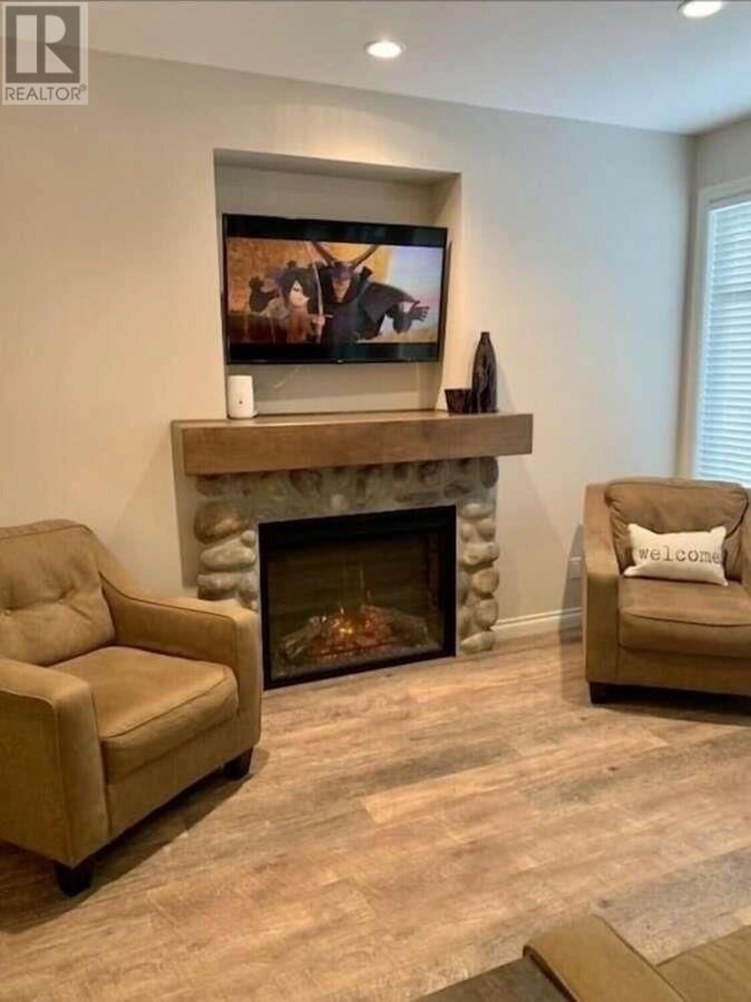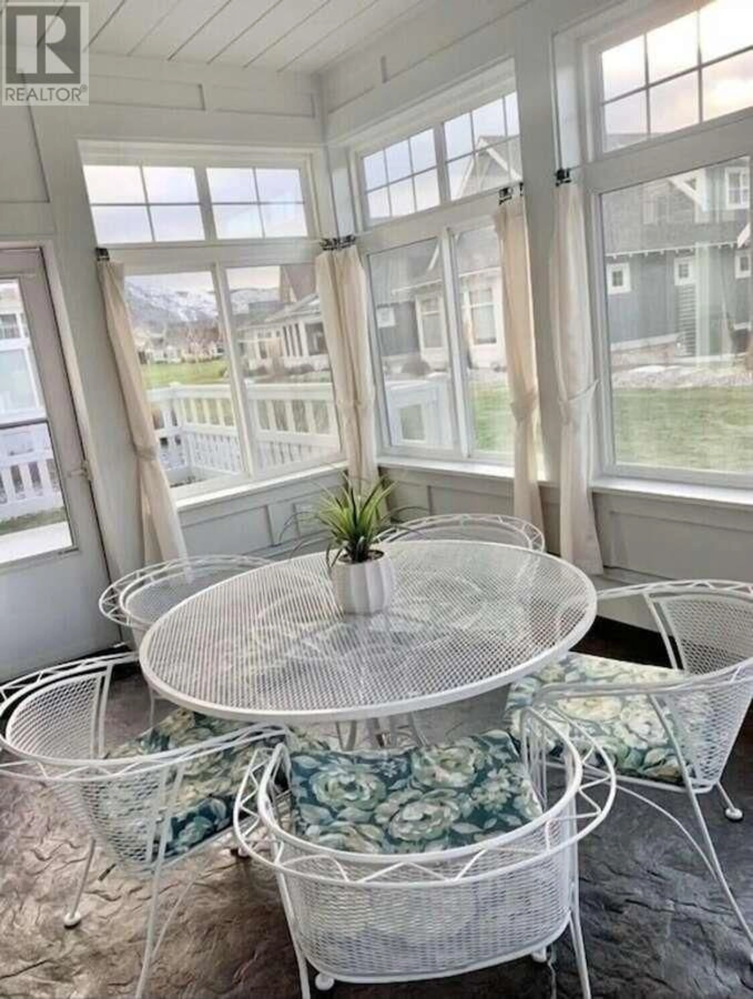2450 Radio Tower Road Unit# 67 Lot# 67, Oliver, British Columbia V0H1T1
Contact us about this property
Highlights
Estimated ValueThis is the price Wahi expects this property to sell for.
The calculation is powered by our Instant Home Value Estimate, which uses current market and property price trends to estimate your home’s value with a 90% accuracy rate.Not available
Price/Sqft$572/sqft
Est. Mortgage$4,939/mo
Maintenance fees$525/mo
Tax Amount ()-
Days On Market300 days
Description
For additional information, please click on Brochure button below. 4 bedroom 3 bathroom cottage 2nd street from the lake. Gated picket fence area, extended all season sunroom, oversized sized driveway. This well situated cottage has a master on the main floor with an attached bathroom (double sinks, tub and separate shower), walk-in closet and doors to the sunroom. Also has a bedroom on main floor with double doors to the front driveway. Laundry on main floor. Large open concept living/ kitchen/ dining. Custom river rock electric fire place. Stamped concrete floors in sunroom with double pained windows. Upstairs has open secondary living room and office space, two bedrooms and a full bathroom with tub/ shower combo. Home comes with boat slip. Cottage is located within a minutes walk to pools (seasonally) and hot tubs (1 open year round) access to the community centers gym as well as the beach (no need for golf cart when your a short walk to beach). The Osoyoos Cottages offers resort-style living with gorgeous manicured landscape throughout the community. The private beach is sand with fire pits and swings. There are two playgrounds located nearby as well as a fenced-in dog park. Lots of walking paths throughout the community. Garage has storage cabinets as well as laundry sink. Beautiful home. All measurements are approximate. (id:39198)
Property Details
Interior
Features
Main level Floor
Living room
17'5'' x 10'4''Primary Bedroom
17'5'' x 14'7''Utility room
8'4'' x 5'0''Kitchen
17'0'' x 12'0''Exterior
Features
Parking
Garage spaces 4
Garage type -
Other parking spaces 0
Total parking spaces 4
Property History
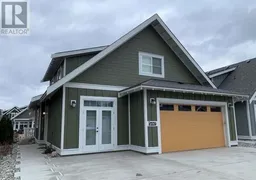 38
38
