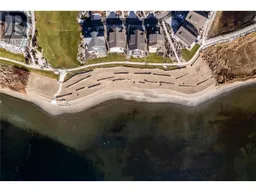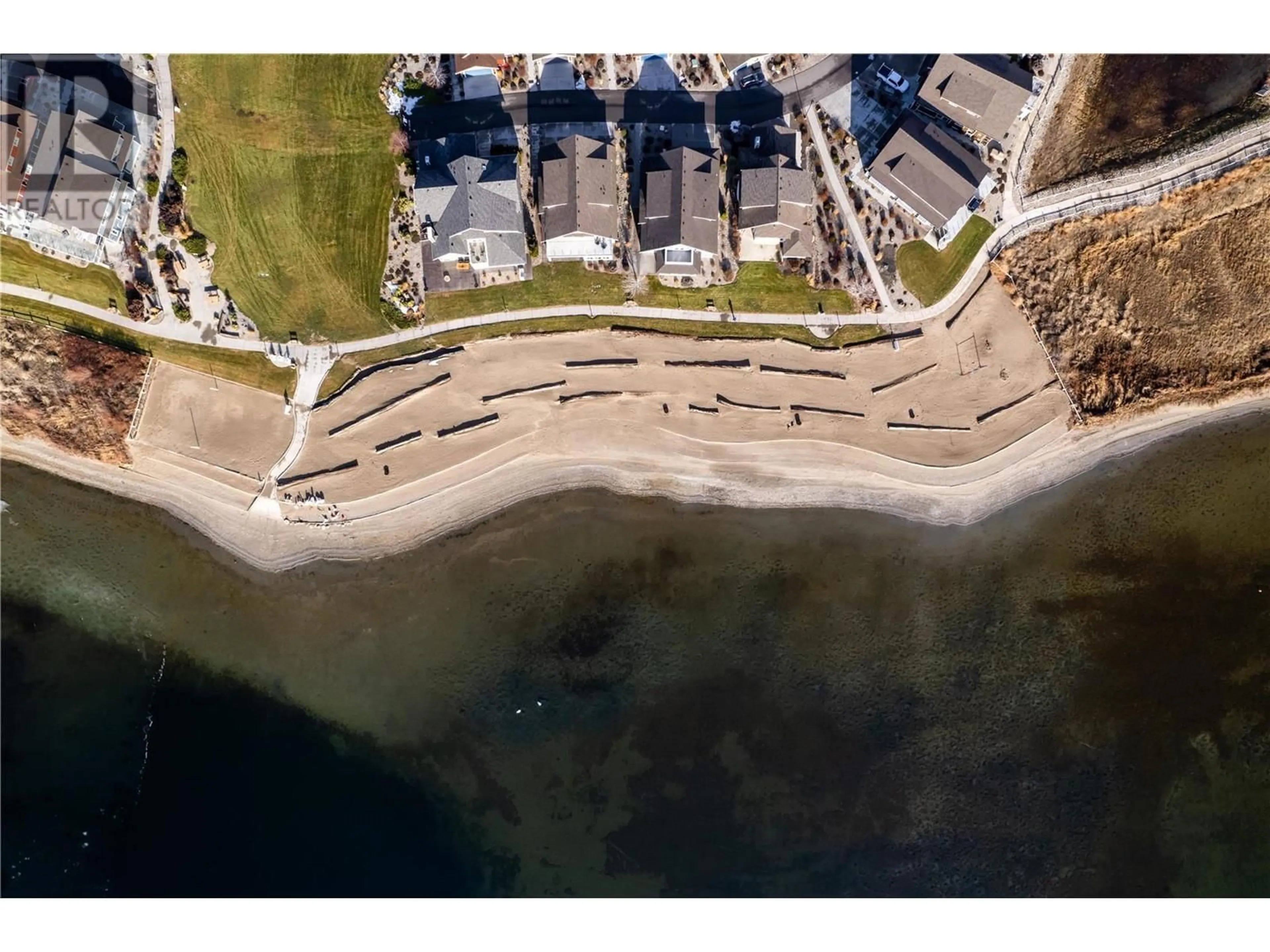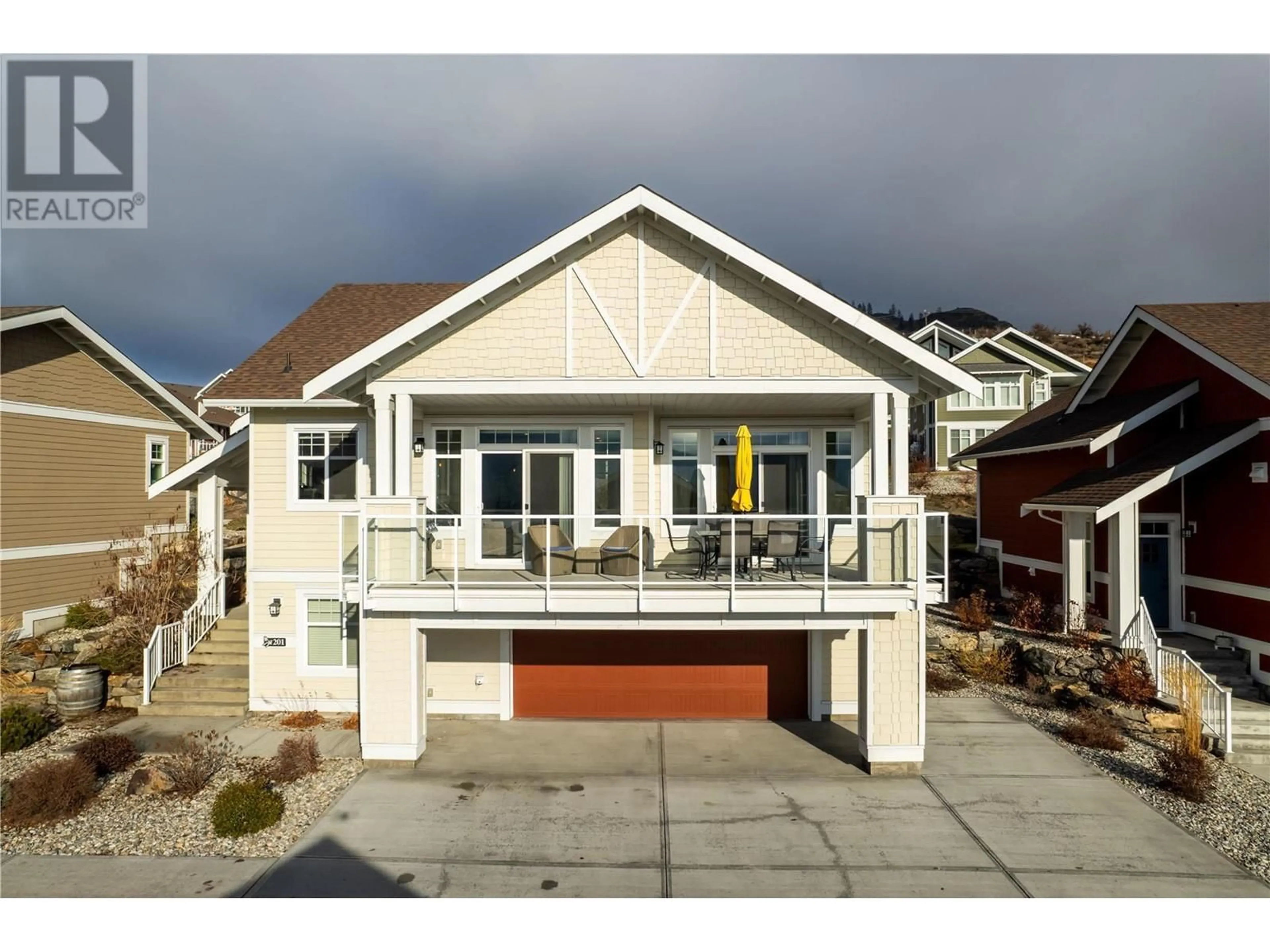2450 Radio Tower Road Unit# 201, Oliver, British Columbia V0H1T1
Contact us about this property
Highlights
Estimated ValueThis is the price Wahi expects this property to sell for.
The calculation is powered by our Instant Home Value Estimate, which uses current market and property price trends to estimate your home’s value with a 90% accuracy rate.Not available
Price/Sqft$360/sqft
Est. Mortgage$3,328/mo
Maintenance fees$535/mo
Tax Amount ()-
Days On Market137 days
Description
The best priced cottage at Osoyoos Lake. Calling Area 27 track members+ boat lovers. The Cottages at Osoyoos Lake. Car collectors dream. 4 car oversized garage. 4 bdrms + suite, sleeps 10. Bright modern 2150 sq ft lakeside home. Turn key rental ready. Open concept kitchen with stainless appliances and lake views. Soaring ceilings in liv rm with seating for 10. Large dining rm and separate reading rm or work station. Primary suite w/king bed, large closets, primary bath +balcony access. 2nd bdrm with queen bd , 3rd kids bdrm with 4 bunks. Lower level 4th bdrm converts to a games lounge. Studio suite with kitchen + bath off garage. Open backyard with full sun patio. Oversized patio faces the lake + mountains and has a nice entertaining space with bbq and dining table. The ultimate in lock and leave lifestyle with weekly rentals allowed. Amenities include pool, hot tub, beach, marina w/private boat slip, gym, bbq, firepits, community centre, playground. Golf carts are permitted in the resort. Mins to town, golf + award winning wineries and the South Okanagan's best restaurants at Tinhorn Creek, Burrowing Owl and Phantom Creek. Priced to sell fully furnished in Spring 2024. Make this ultimate lakeside cottage part of your family dreams. 25' Boat slip can be purchased. (id:39198)
Property Details
Interior
Features
Main level Floor
3pc Bathroom
10'2'' x 5'0''Bedroom
10'0'' x 14'3''Bedroom
10'2'' x 10'0''Other
9'3'' x 6'6''Exterior
Features
Parking
Garage spaces 6
Garage type -
Other parking spaces 0
Total parking spaces 6
Property History
 99
99 99
99

