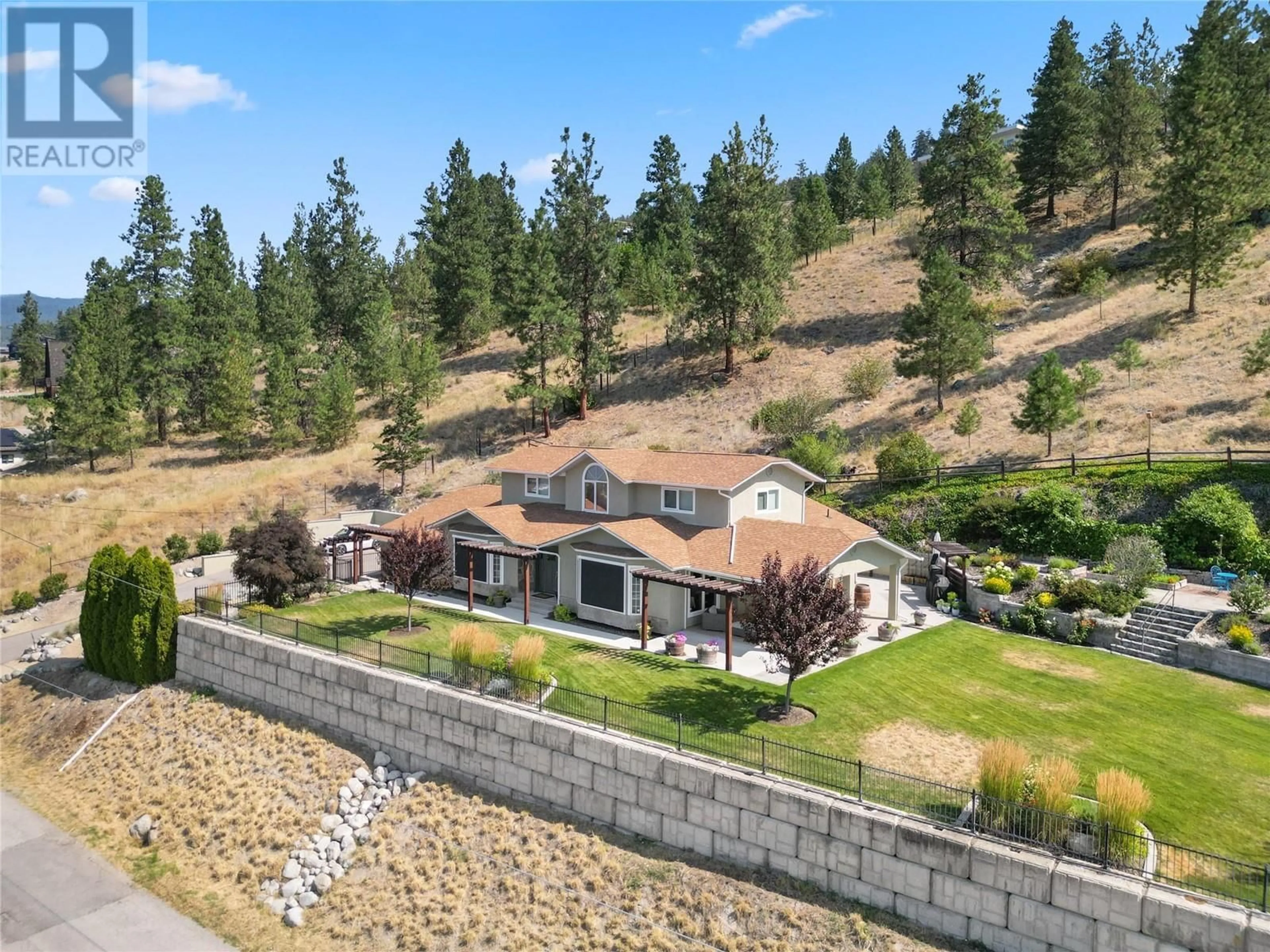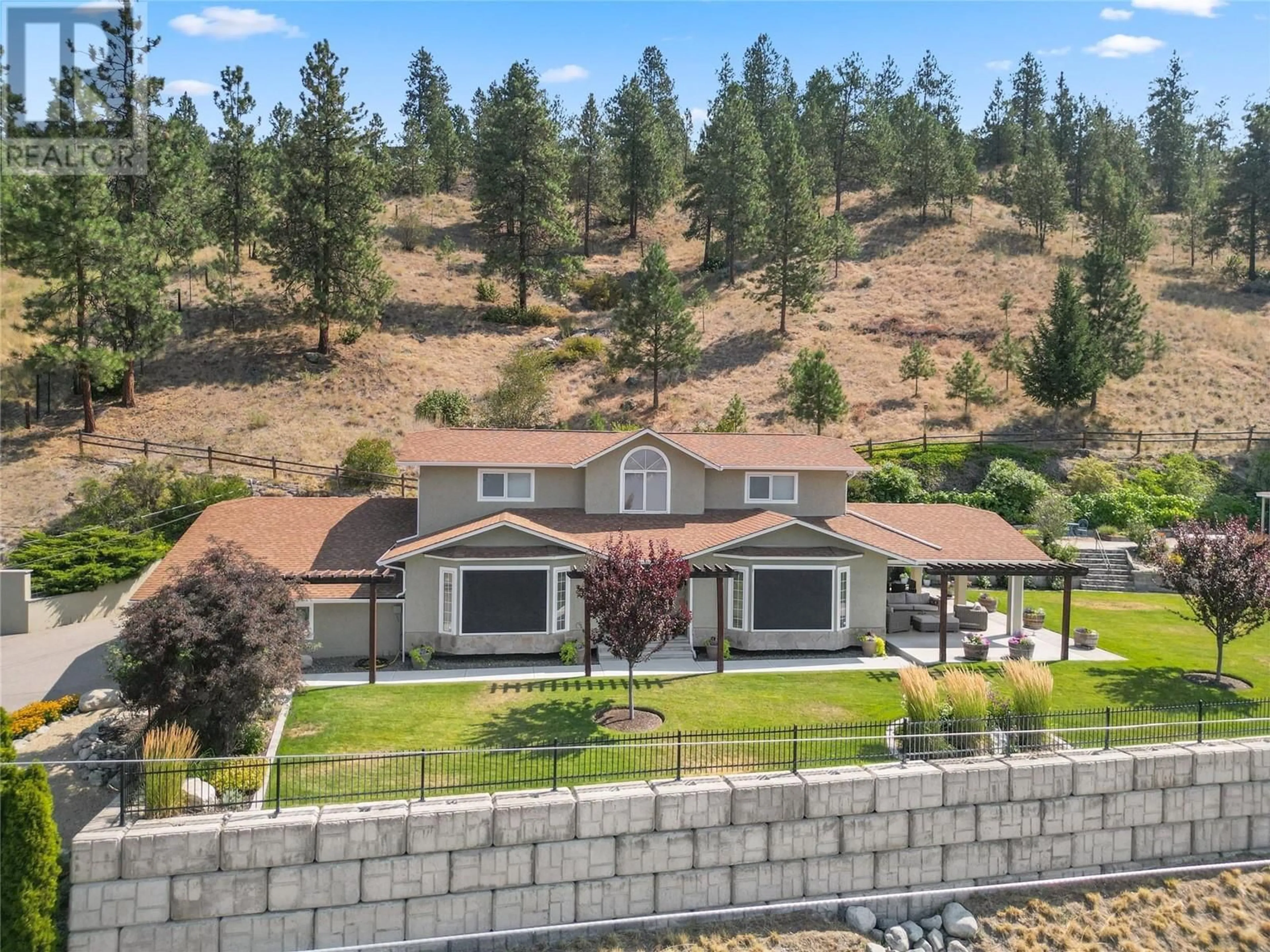2356 Gammon Road, Naramata, British Columbia V0H1N1
Contact us about this property
Highlights
Estimated ValueThis is the price Wahi expects this property to sell for.
The calculation is powered by our Instant Home Value Estimate, which uses current market and property price trends to estimate your home’s value with a 90% accuracy rate.Not available
Price/Sqft$523/sqft
Est. Mortgage$6,867/mo
Tax Amount ()-
Days On Market96 days
Description
Welcome to your dream home in the heart of the Naramata Bench, boasting picturesque views of Okanagan Lake! This stunning 3000sqft residence boasts 3 bedrooms and 3 bathrooms and is situated on a large 2.4acre lot. With approximately 0.5acres of garden & green space and the remainder being natural foliage, the property is beautiful and private. The home has been extensively updated including a gourmet kitchen that beckons the culinary enthusiast and is perfect for entertaining. The adjacent covered patio complete with heaters opens into the delightful yard, complete with multiple ornamental & vegetable garden beds, gazebo, kids play area, RV parking, and more. The main floor primary suite has a walk-in closet and a 5pc ensuite, and the den/office is bright and cozy. The upper level features 2 additional bedrooms as well as a full bathroom. Not only were the plumbing, electrical and mechanicals of the house brought up to date in 2012, further upgrades include hardwood flooring, s/s appliances, temperature controlled wine room, new upper windows and water softener & R/O system. Boasting a generous double garage and loads of driveway parking, there's ample space for tinkering and storage. This property backs onto the KVR Trail, inviting endless opportunities for outdoor adventures right from your doorstep. This home is also just minutes from Naramata Village. Don't miss the chance to make this exceptional residence your own and experience the epitome of Okanagan living. (id:39198)
Property Details
Interior
Features
Second level Floor
4pc Bathroom
5'10'' x 10'5''Other
5'1'' x 5'11''Bedroom
16'1'' x 16'11''Bedroom
10'6'' x 17'1''Exterior
Parking
Garage spaces 2
Garage type -
Other parking spaces 0
Total parking spaces 2
Property History
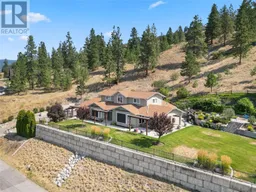 65
65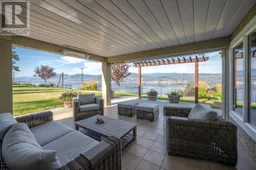 48
48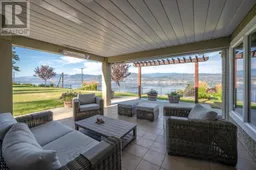 48
48
