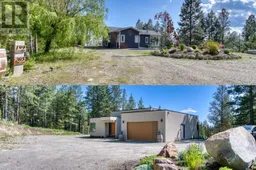199 Longview Road, Osoyoos, British Columbia V0H1V6
Contact us about this property
Highlights
Estimated ValueThis is the price Wahi expects this property to sell for.
The calculation is powered by our Instant Home Value Estimate, which uses current market and property price trends to estimate your home’s value with a 90% accuracy rate.Not available
Price/Sqft$623/sqft
Est. Mortgage$6,438/mo
Tax Amount ()-
Days On Market327 days
Description
Welcome to 199 AND 205 Longview Rd.! This picturesque and incredibly private 10+ acre property features 2 self sufficient and entirely separate residences. The original home was built in 2013; this modest home is 1000 ft2, 2 bedrooms, open concept living area & beautiful decks, garden space, and hot tub area to enjoy your outdoor and indoor living to the fullest. The brand-new home is across the creek, proximately 1500 ft2; with double garage, KitchenAid appliances, double low-e triple glaze windows, in-floor heating in bathroom and laundry, high-efficiency Stuv 30 wood fireplace with custom fireplace wood holder, quartz countertops, 13' ceilings in the open concept, main living area with 9' ceilings in the remainder of the house, RV hook up, and many more features! Each resident has its own underground, electrical and septic systems. Each home is separate and private from the other. Just 10 minutes from Osoyoos up the beautiful and scenic Anarchist Mountain. (id:39198)
Property Details
Interior
Features
Second level Floor
Full bathroom
9' x 8'3''Primary Bedroom
12'11'' x 15'6''Bedroom
12'10'' x 12'Living room
17'8'' x 12'5''Exterior
Features
Parking
Garage spaces 2
Garage type -
Other parking spaces 0
Total parking spaces 2
Property History
 56
56




