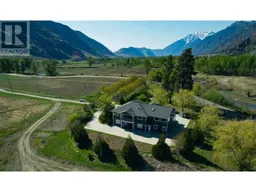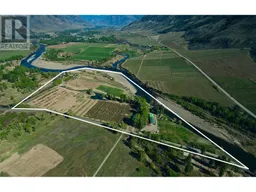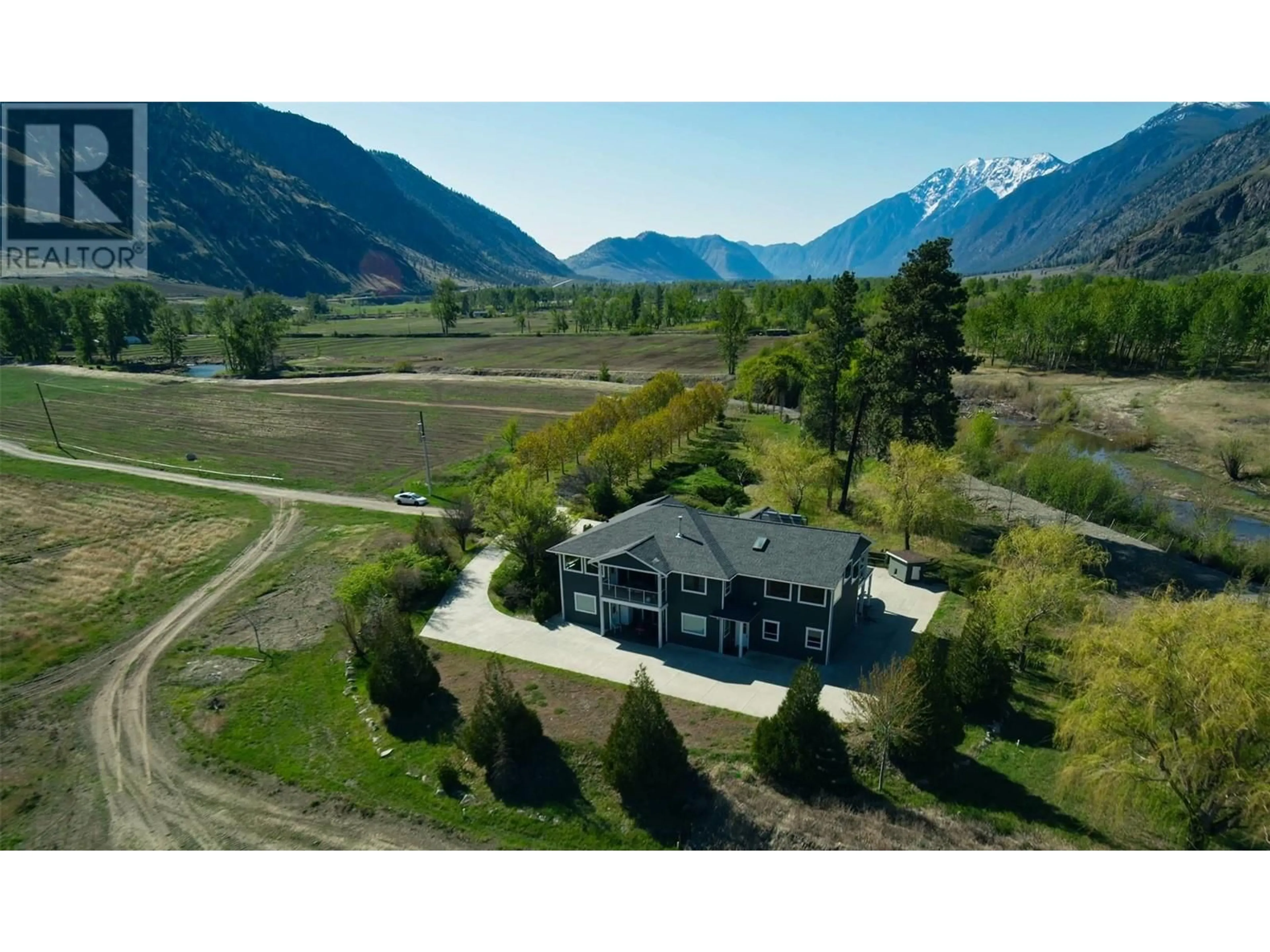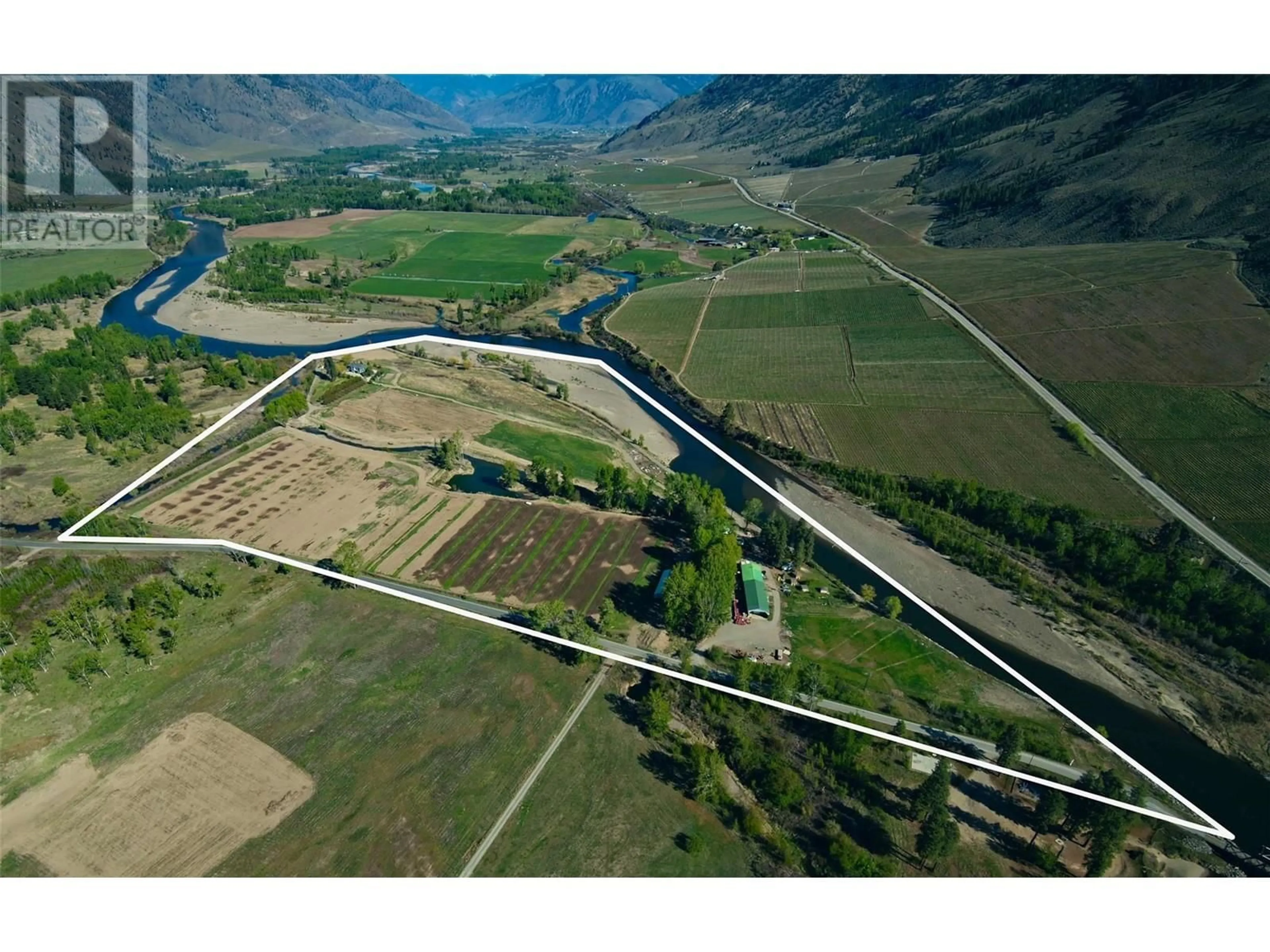186 Chopaka Road, Cawston, British Columbia V0X1C3
Contact us about this property
Highlights
Estimated ValueThis is the price Wahi expects this property to sell for.
The calculation is powered by our Instant Home Value Estimate, which uses current market and property price trends to estimate your home’s value with a 90% accuracy rate.Not available
Price/Sqft$562/sqft
Est. Mortgage$11,917/mo
Tax Amount ()-
Days On Market181 days
Description
Nestled in the serene landscapes of Cawston B.C, this 46-acre agricultural paradise offers a unique blend of tranquility, breathtaking vistas, and organic farming. The expansive estate presents an extraordinary opportunity for those seeking an idyllic lifestyle or a thriving agricultural venture. The property features a luxurious home, packing house, cold storage facilities, and accommodations for workers. With 2,700 feet of captivating river frontage along the Similkameen River, enhanced by engineered dykes and a culvert system, the estate is designed for both beauty and functionality. At the heart of the property stands the stunning home that overlooks the scenic river, offering panoramic views. The master suite is a true sanctuary, featuring a private patio, a dream closet, and a lavish ensuite. The home is crafted with sophistication, boasting 10-foot ceilings, premium finishes, a modern kitchen, hardwood floors, 6 bedrooms, 4 bathrooms, and geothermal heating. Beyond the main residence, this working farm is equipped with 2 pump houses, 3 wells, and 3 commercial coolers providing approximately 4,000 square feet of cold storage. Additional amenities include an outdoor kitchen, a barn, and ample space for a variety of agricultural pursuits. On-site accommodations consist of a 1,200-square-foot bunkhouse, 4 guest/worker cabins, and a larger cabin. This farm is conveniently located just a 20 minute drive from both Osoyoos and Keremeos. (id:39198)
Property Details
Interior
Features
Second level Floor
Other
19' x 6'Full bathroom
9' x 5'5''Bedroom
14' x 14'Full ensuite bathroom
17' x 14'Exterior
Features
Parking
Garage spaces 2
Garage type See Remarks
Other parking spaces 0
Total parking spaces 2
Property History
 45
45 45
45 45
45

