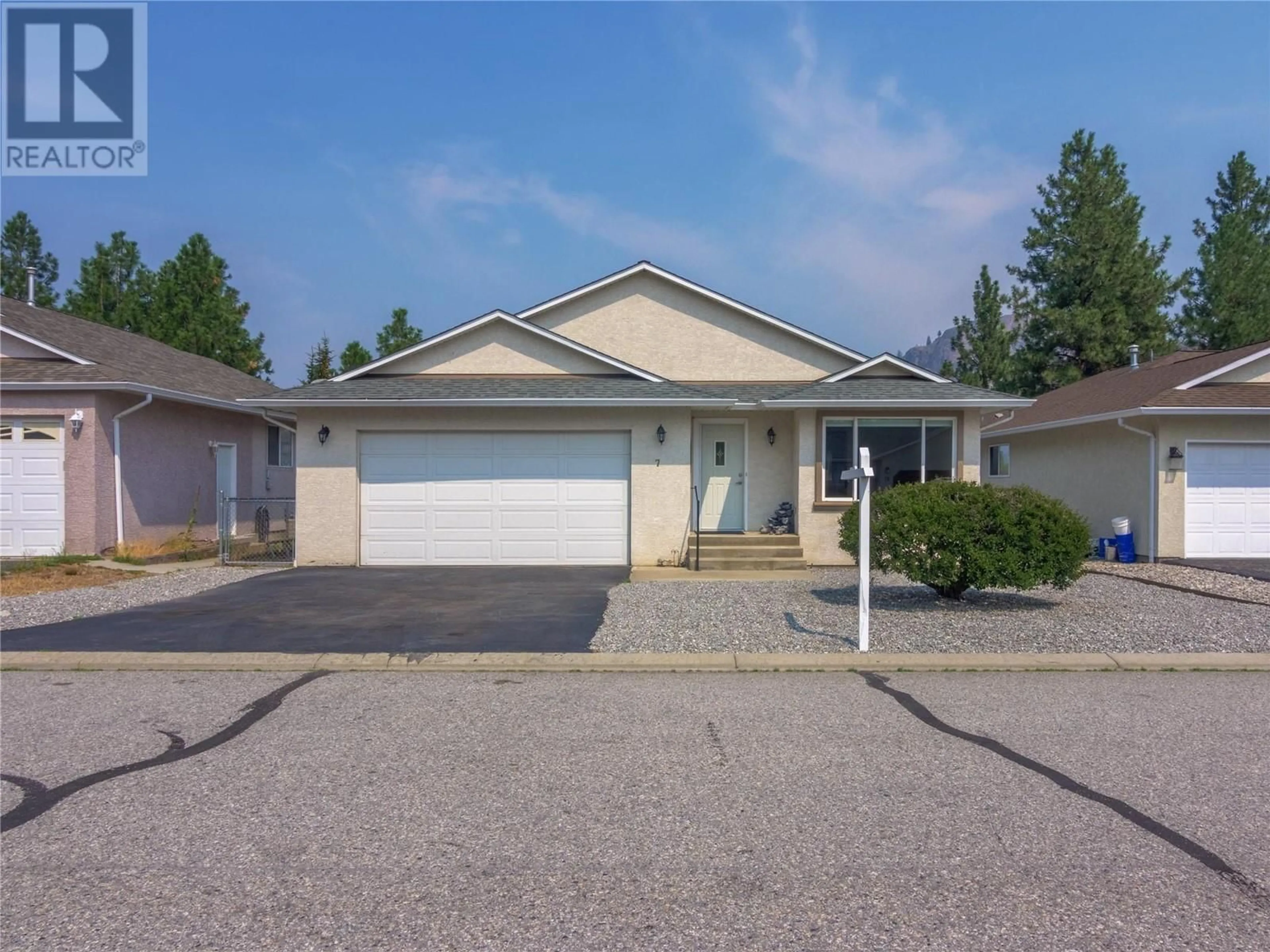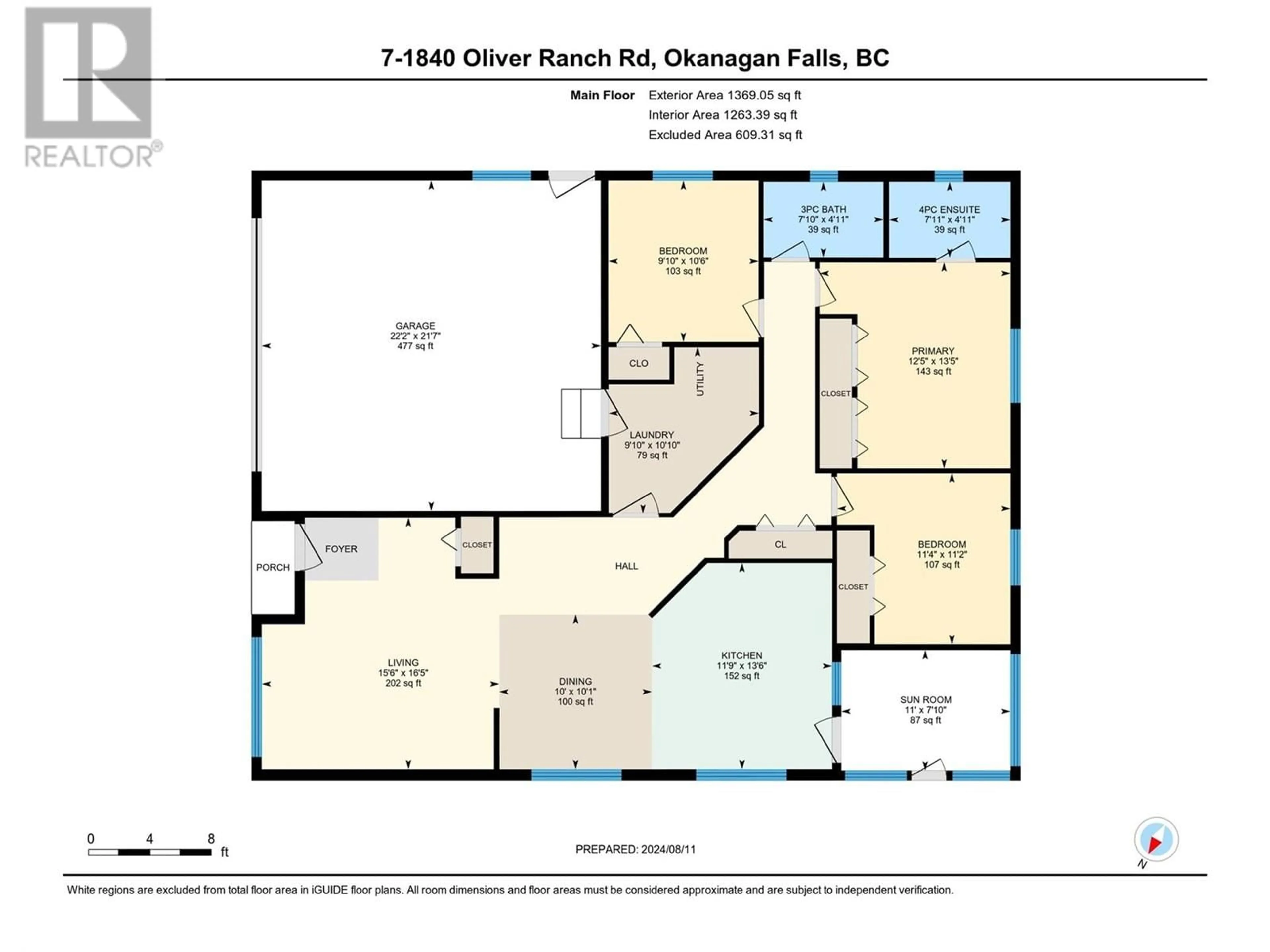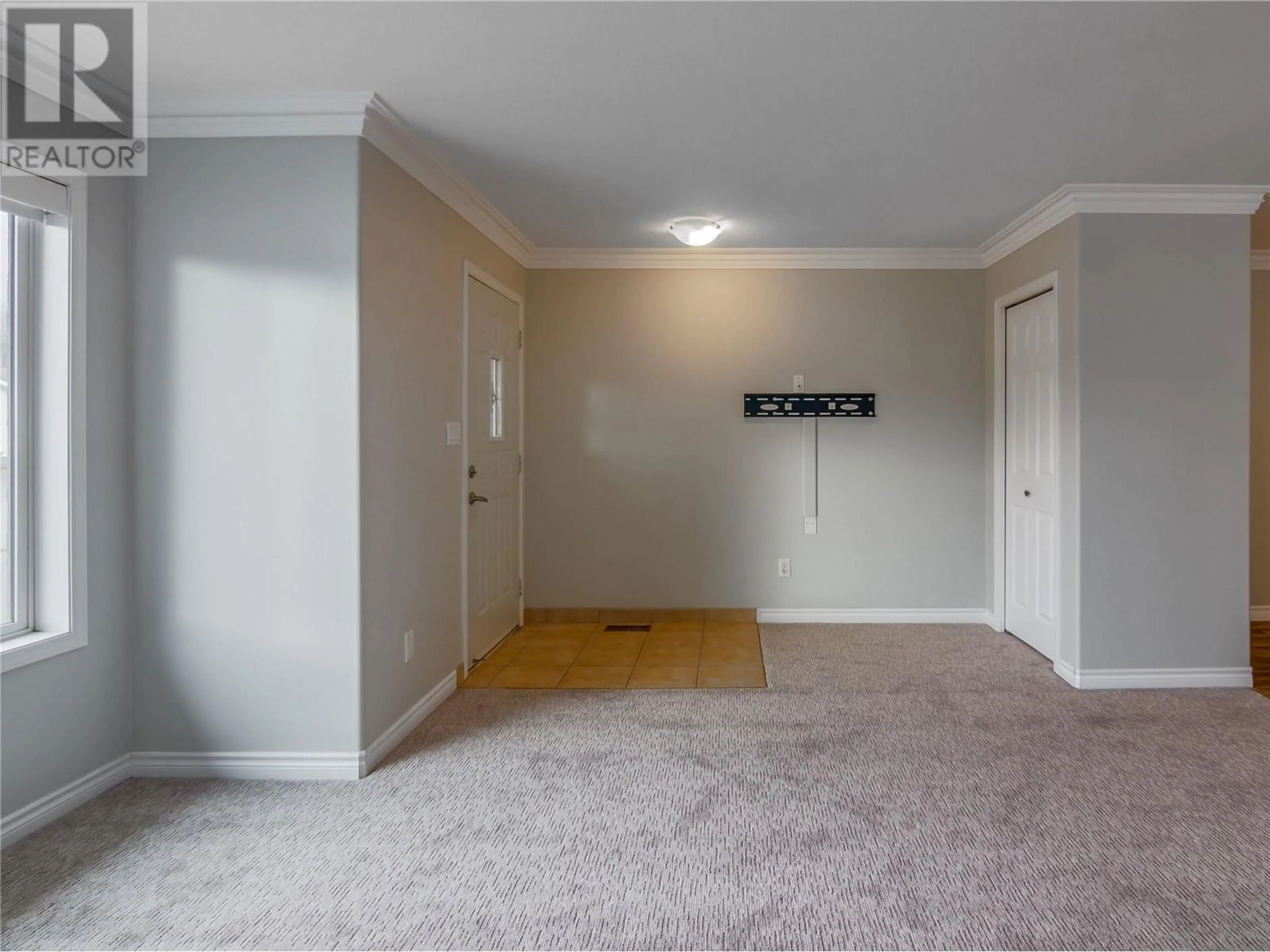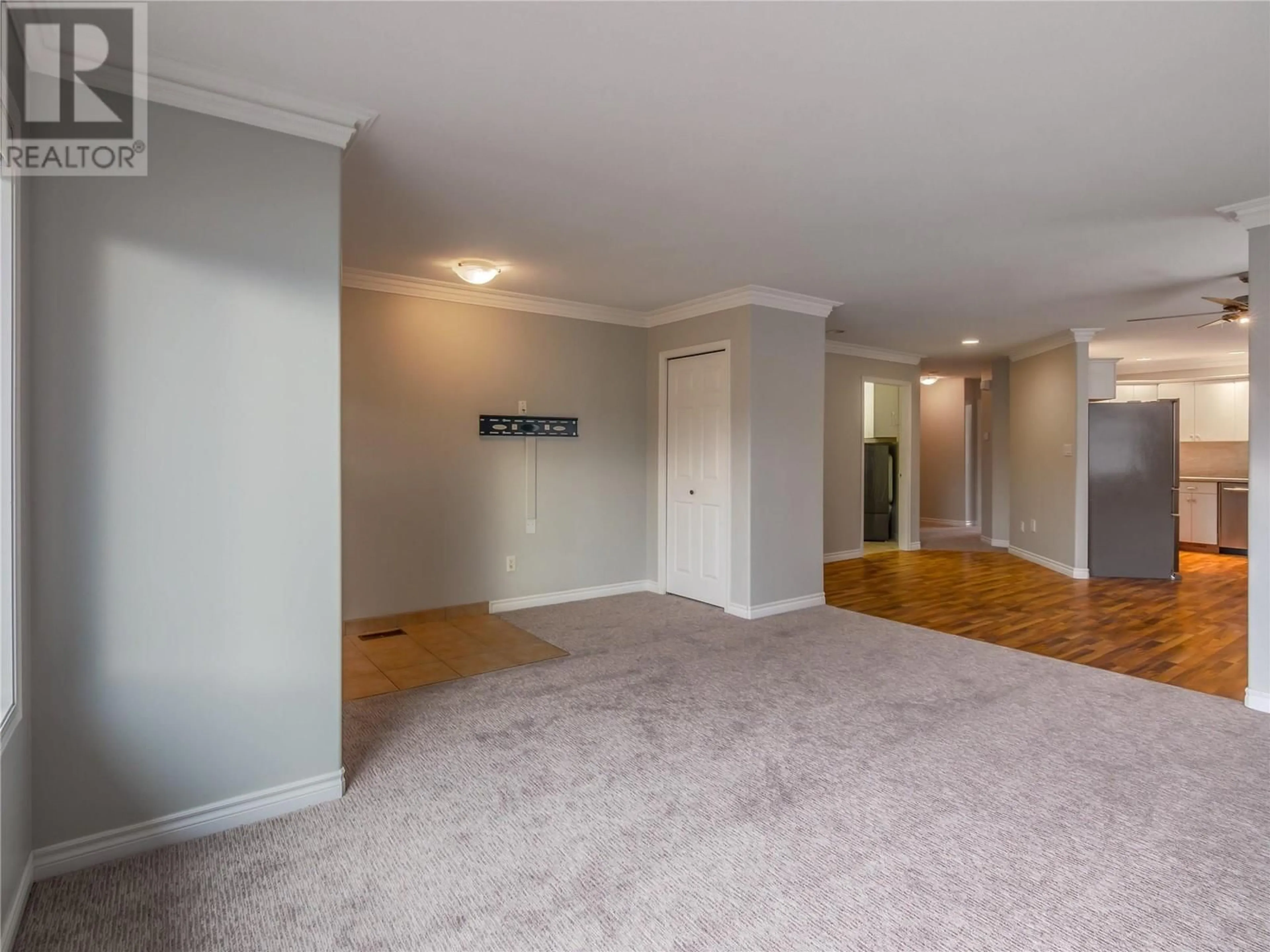1840 Oliver Ranch Road Unit# 7, Okanagan Falls, British Columbia V0H1R2
Contact us about this property
Highlights
Estimated ValueThis is the price Wahi expects this property to sell for.
The calculation is powered by our Instant Home Value Estimate, which uses current market and property price trends to estimate your home’s value with a 90% accuracy rate.Not available
Price/Sqft$420/sqft
Est. Mortgage$2,469/mo
Maintenance fees$65/mo
Tax Amount ()-
Days On Market3 days
Description
ONE OF THE BEST PRICED 2000's HOME ON THE MARKET! This FREEHOLD 3-bedroom, 2-bathroom rancher home offers a perfect blend of comfort and convenience with NO AGE RESTRICTIONS. This stunning single-level Rancher boasts an open-concept design, offering an inviting and seamless flow throughout the main living areas. BRAND NEW CARPETS / FRESH PAINT Throughout! Roof, Furnance, and Hot Water Tank have all been replaced a few years ago so no major ticket items have to worry about! With three spacious bedrooms and two bathrooms, this home is perfect for families, retirees, or anyone looking to enjoy the convenience of single-level living. The double car garage provides ample storage and parking space, completing this picture-perfect home. Adding to the storage, there is a huge Crawl Space with easy access from the laundry room. This home is equipped with high end appliances throughout and has a freshly zero-scaped front yard for zero maintenance. Don’t miss the opportunity to own this exquisite Rancher in one of the most sought-after neighborhoods—where luxury and convenience await. VACANT, Quick Possession Possible! Schedule a viewing today and experience the best of Okanagan Falls living, Contact me at 250-328-4349 for any questions. (id:39198)
Upcoming Open House
Property Details
Interior
Features
Main level Floor
3pc Bathroom
7'10'' x 4'11''Primary Bedroom
13'5'' x 12'5''Living room
16'5'' x 15'6''Laundry room
10'10'' x 9'10''Exterior
Features
Parking
Garage spaces 4
Garage type Attached Garage
Other parking spaces 0
Total parking spaces 4
Condo Details
Inclusions
Property History
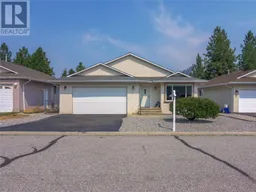 33
33
