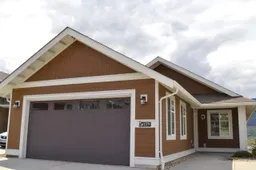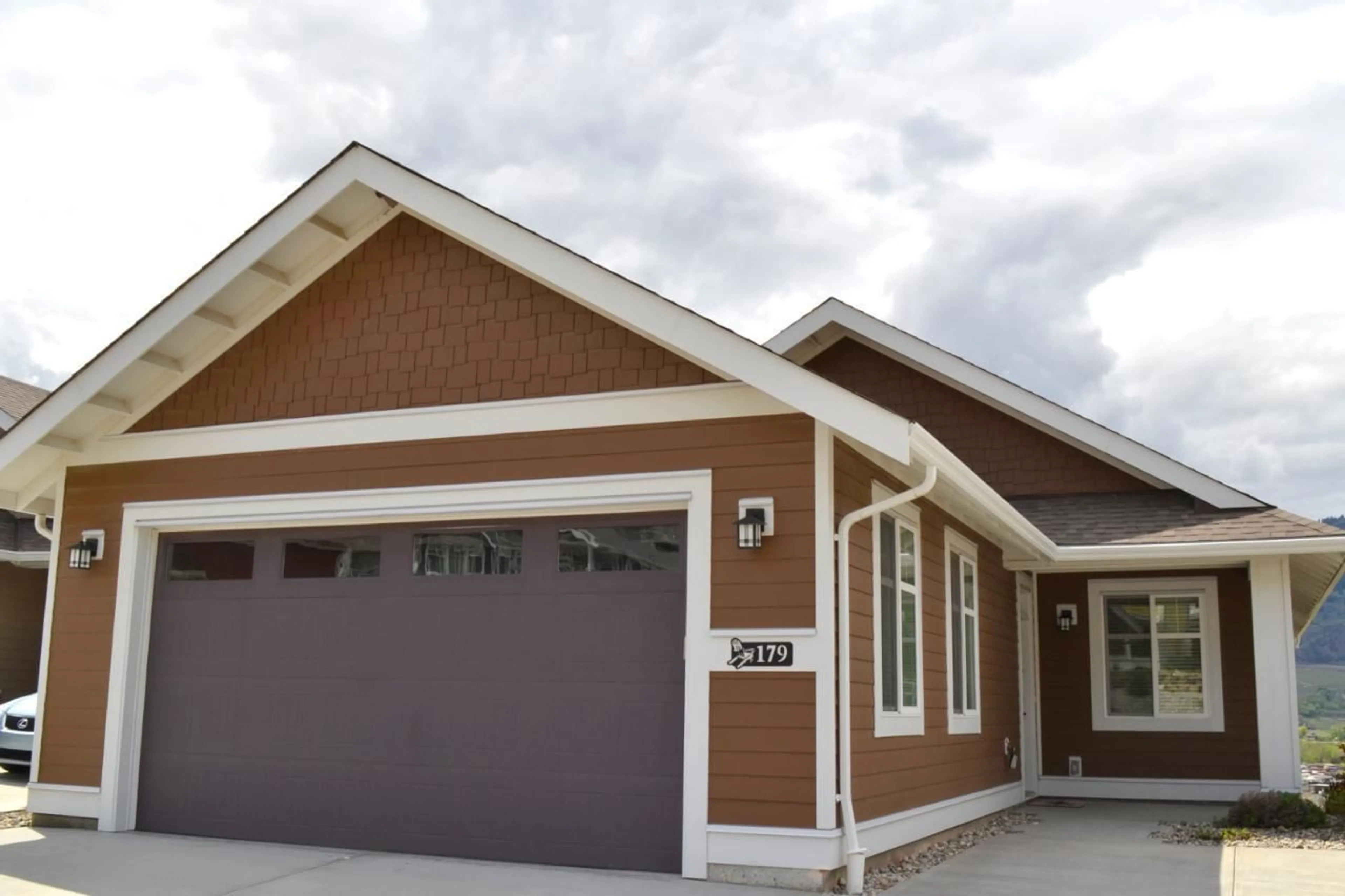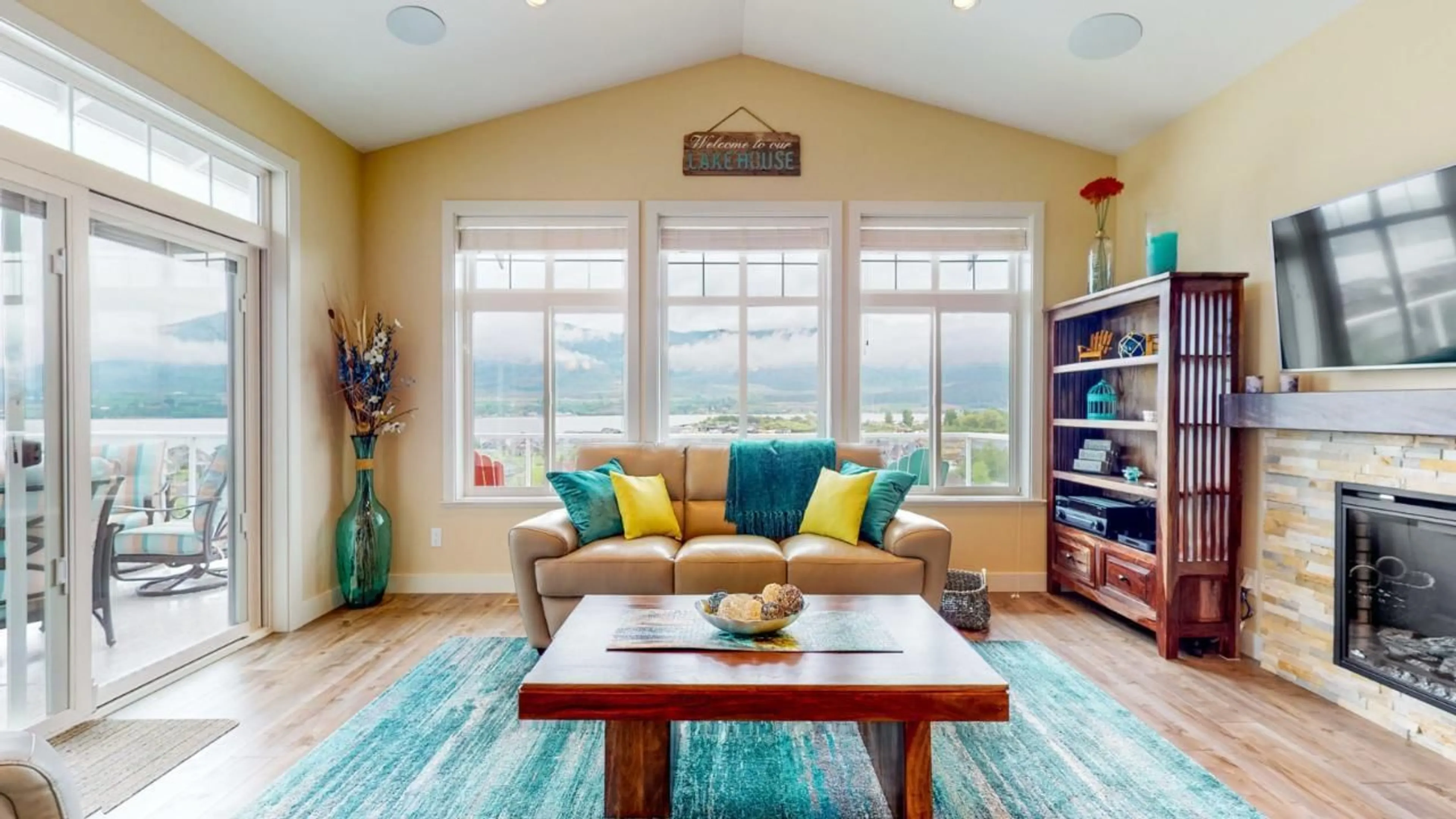#179 2450 RADIO TOWER Road, Oliver, British Columbia V0H1T1
Contact us about this property
Highlights
Estimated ValueThis is the price Wahi expects this property to sell for.
The calculation is powered by our Instant Home Value Estimate, which uses current market and property price trends to estimate your home’s value with a 90% accuracy rate.Not available
Price/Sqft$532/sqft
Est. Mortgage$5,149/mo
Tax Amount ()-
Days On Market1 year
Description
What is your passion today, boating, kayak, fish, swim, relaxing with the magnificent view from both floors or enjoying the sunset. This 2017 custom upgraded, level entry, 3 bed, 3 bath, 2430sqf home with lakeview, mountain view and overlooking the native vegetation reserve. Open concept design with 11 foot vaulted ceiling in the great room allows the expansive view to come inside to the upgraded kitchen with stainless steel appliances, quartz counter tops and an oversized island. The main floor primary bedroom offers a tiled shower ensuite, heated floor and sliding doors that lead onto the balcony for the amazing view. A walk out basement with wet bar provides access from the rec room to the covered deck up the spiral staircase to the extended balcony with sun or shade options. Geothermal heating and cooling. Attached street entry double garage and an additional parking space. Clubhouse amenities include pool, 2 hot tubs, gym, pickle ball. Nearby to golf, Area 27 and Wineries. (id:39198)
Property Details
Interior
Features
Main level Floor
Full ensuite bathroom
Great room
14 ft ,6 in x 17 ft ,2 inKitchen
10 ft ,8 in x 11 ft ,5 inLaundry room
6 ft x 6 ft ,1 inExterior
Features
Parking
Garage spaces 3
Garage type See Remarks
Other parking spaces 0
Total parking spaces 3
Property History
 58
58

