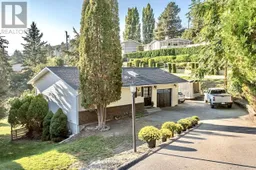175 CEDAR Avenue, Kaleden, British Columbia V0H1K0
Contact us about this property
Highlights
Estimated ValueThis is the price Wahi expects this property to sell for.
The calculation is powered by our Instant Home Value Estimate, which uses current market and property price trends to estimate your home’s value with a 90% accuracy rate.Not available
Price/Sqft$560/sqft
Est. Mortgage$3,582/mo
Tax Amount ()-
Days On Market1 year
Description
CONTINGENT. Get ready to be blown away! This updated home sits on a .28 acre lot on a quiet no thru road located in the quiet community of Kaleden. As you walk through the front door the foyer whisks you into the bright and spacious open concept living room, dining room and kitchen while your eyes are drawn to the large windows and stunning lake and mountain views. The home, featuring 3 bedrooms and 3 bathrooms has been extensively renovated creating a crisp stylish living space. Newer appliances, new plumbing fixtures, new lighting, new luxury vinyl flooring highlight lots of well thought out details throughout the home. For outdoor living, there are two decks, a fire pit perfect for those family and friends gatherings, a 2 person hot tub, large irrigated green space and garden shed. Imagine sitting on the deck sipping your morning coffee or soaking in the hot tub with a glass of wine enjoying the silence of nature and enjoying the spectacular views of Skaha Lake and surrounding mountains. (id:39198)
Property Details
Interior
Features
Second level Floor
Dining room
9'6'' x 9'4''2pc Bathroom
Kitchen
13'3'' x 8'9''Primary Bedroom
13'7'' x 12'11''Exterior
Features
Parking
Garage spaces 1
Garage type -
Other parking spaces 0
Total parking spaces 1
Property History
 32
32




