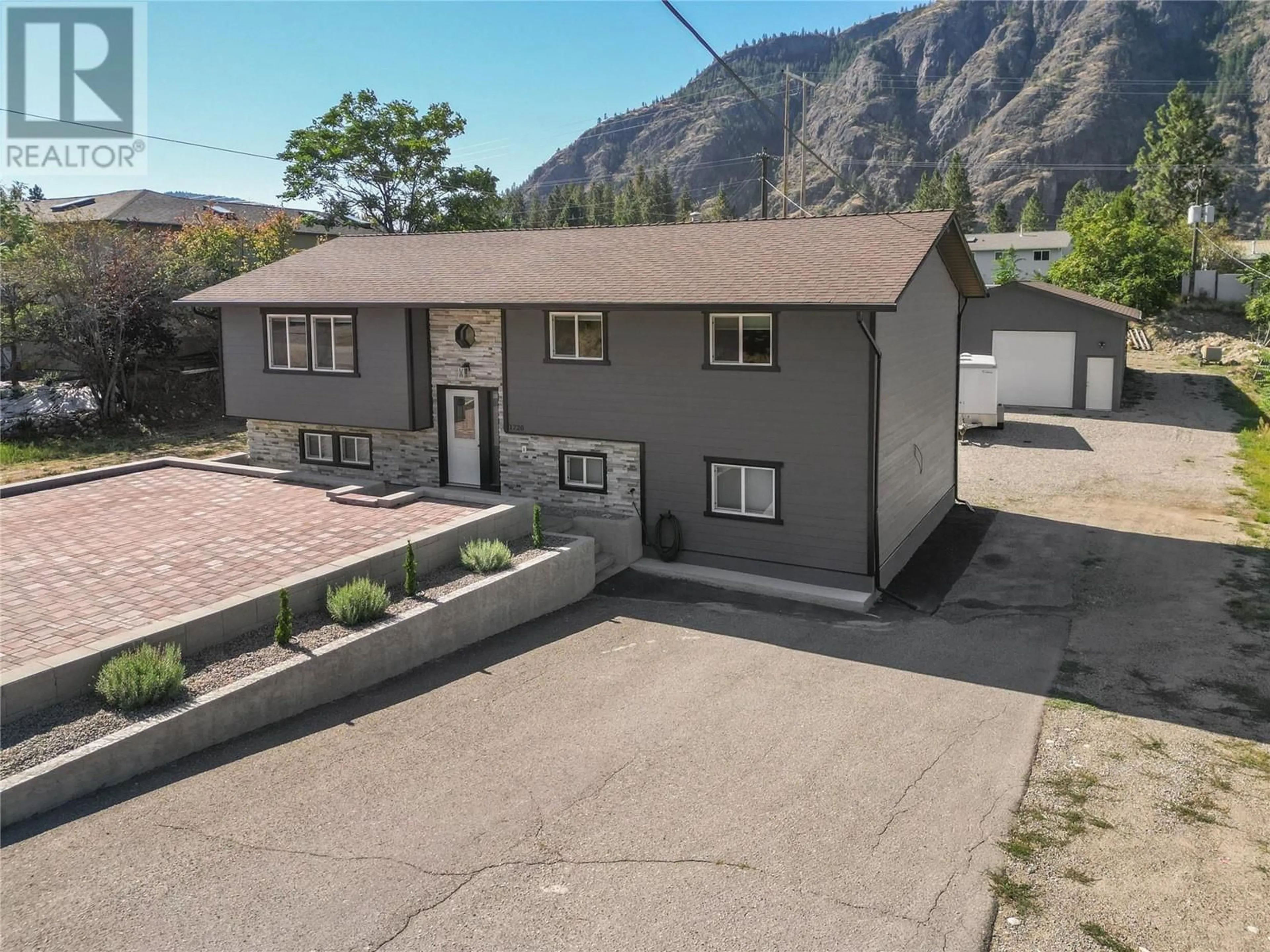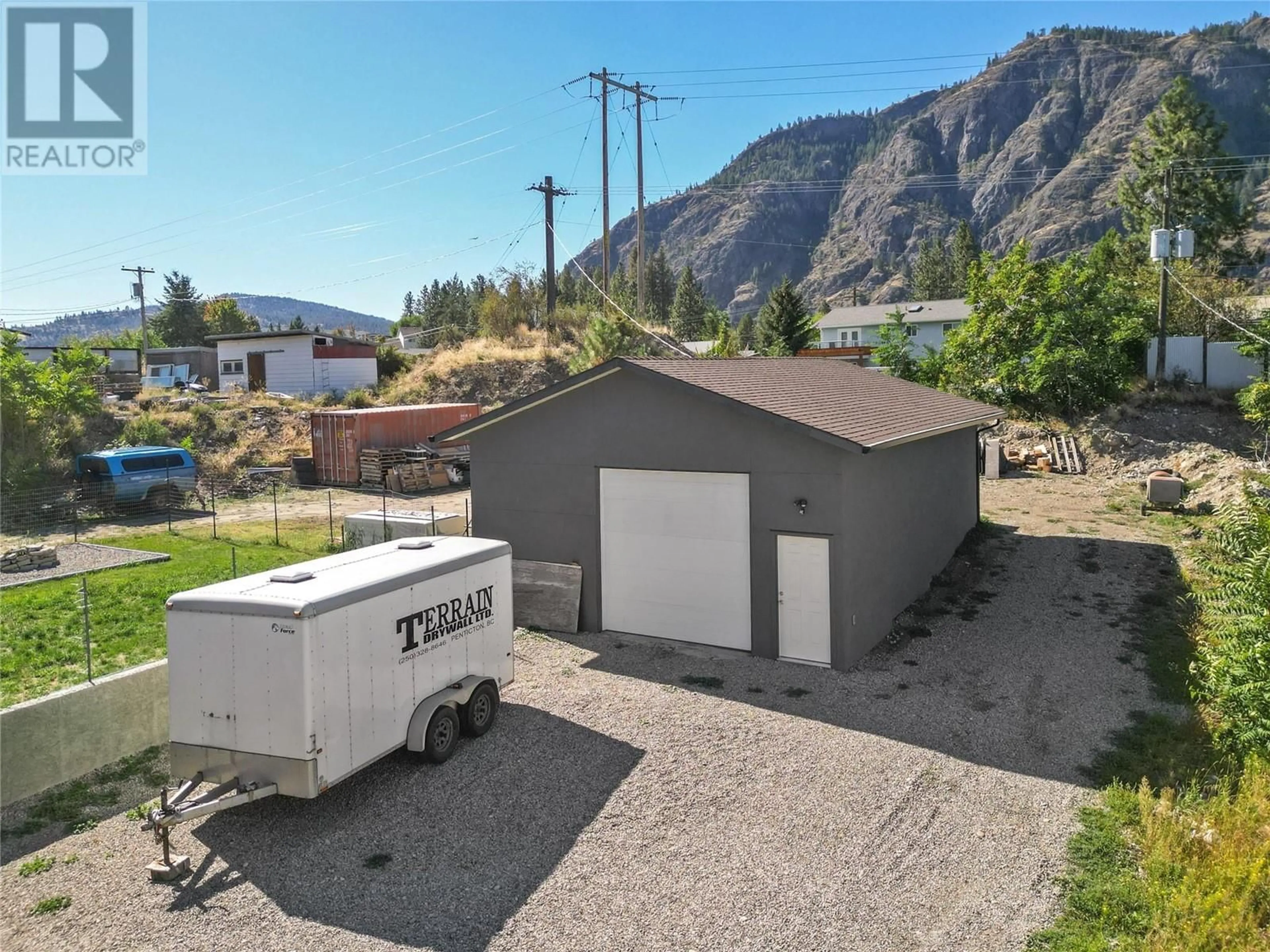1720 Oliver Ranch Road, Okanagan Falls, British Columbia V0H1R2
Contact us about this property
Highlights
Estimated ValueThis is the price Wahi expects this property to sell for.
The calculation is powered by our Instant Home Value Estimate, which uses current market and property price trends to estimate your home’s value with a 90% accuracy rate.Not available
Price/Sqft$390/sqft
Est. Mortgage$3,650/mo
Tax Amount ()-
Days On Market66 days
Description
CLICK TO VIEW VIDEO: If you're looking for TONS of outside storage, this property is perfect! Sitting on nearly 0.5 acres, there's ample space for construction equipment such as skidsteers, trackhoes, and trailers. The impressive detached 24'x32' garage with a 12' ceiling offers opportunities to set up a small fabrication or wood shop, or even a kennel for boarding. The property features a convenient U-shaped driveway, so there's no need to back out - making it easy for large trucks. On top of all that, you'll enjoy a gorgeous 4 bedroom home that’s undergone major renovations, including a 5 year old roof, hardy plank siding, all new vinyl windows, and a stunning new kitchen with gunmetal stainless steel appliances. The home also boasts updated flooring, casing/trim/doors, a new gas furnace, A/C, and Hot Water Tank. Primary bedroom has a jack & jill access to a newly renovated bathroom on the main floor. Step outside and that extra large covered patio off the dining room is a treat. Garage has a brand-new garage door & includes a mandoor for access to what could easily be converted into a basement suite. The new septic system is an added bonus. With I2s zoning, this is the perfect opportunity to work from home. You need to see this property to truly appreciate its potential! (id:39198)
Property Details
Interior
Features
Basement Floor
Storage
10'8'' x 14'5''Storage
10'11'' x 4'6''Recreation room
12'7'' x 23'1''Other
10'10'' x 12'9''Exterior
Features
Parking
Garage spaces 4
Garage type -
Other parking spaces 0
Total parking spaces 4
Property History
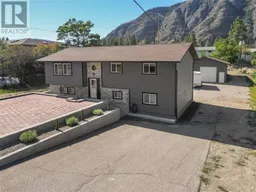 18
18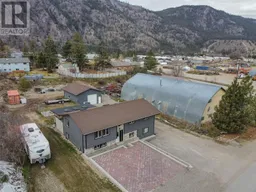 61
61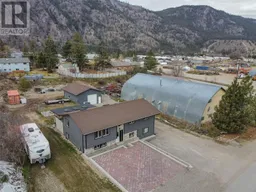 62
62
