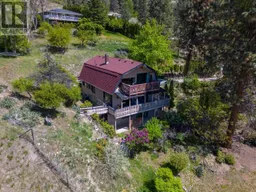151 SUNNYBROOK Drive, Okanagan Falls, British Columbia V0H1R3
Contact us about this property
Highlights
Estimated ValueThis is the price Wahi expects this property to sell for.
The calculation is powered by our Instant Home Value Estimate, which uses current market and property price trends to estimate your home’s value with a 90% accuracy rate.Not available
Price/Sqft$275/sqft
Est. Mortgage$3,221/mo
Tax Amount ()-
Days On Market358 days
Description
Here's your chance to get into the beautiful & very desirable neighborhood of Heritage Hills! This unique home has cool vintage style, an interesting and very functional family layout, & is just waiting for its next family to bring their vision to life. Situated on a large West facing .61 acre lot, & enjoying peekaboo lake views, this lovely spot offers sun and shade, lots of outdoor spaces and garden areas but with privacy & more to enjoy. The main floor of this gambrel style A Frame features lofted ceilings with tongue and groove wood details, a spacious open living and dining room with hardwood floors, large kitchen that's opened up to the living space, plus a huge deck to enjoy outside & the view. There are also 2 bedrooms and a bathroom on the main level making a great layout for kids. Upstairs is the spacious private primary suite; complete with a 3 piece ensuite, wall of closets, office nook, & a cool boardwalk across the loft to a private deck! The lower level of the home enjoys a walk out into the yard from the rec room. There also a fourth bedroom, + laundry & another bathroom. With some vision and work this cool home will be an amazing one of a kind family gem! New roof in 2020 and new hot water tank in Nov 2023. (id:39198)
Property Details
Interior
Features
Second level Floor
Primary Bedroom
21'6'' x 13'7''Den
9'9'' x 6'2''3pc Bathroom
Exterior
Features
Parking
Garage spaces 1
Garage type -
Other parking spaces 0
Total parking spaces 1
Property History
 41
41




