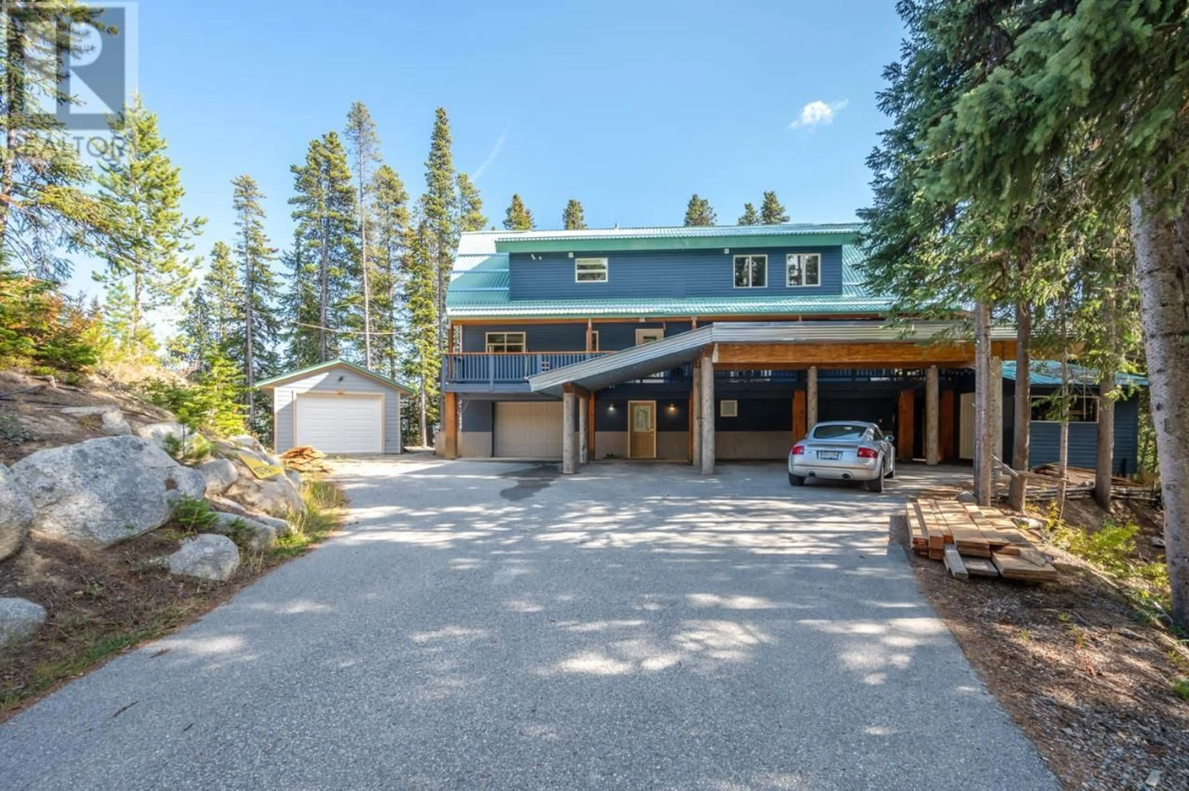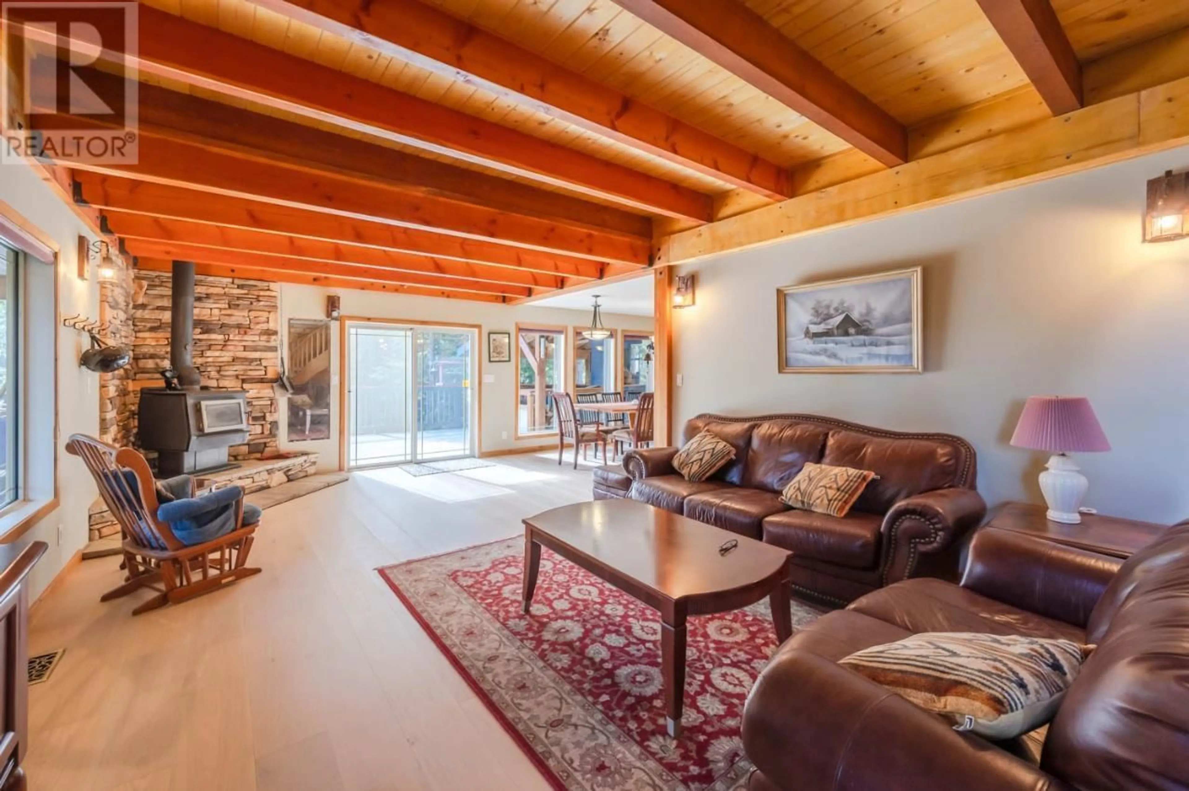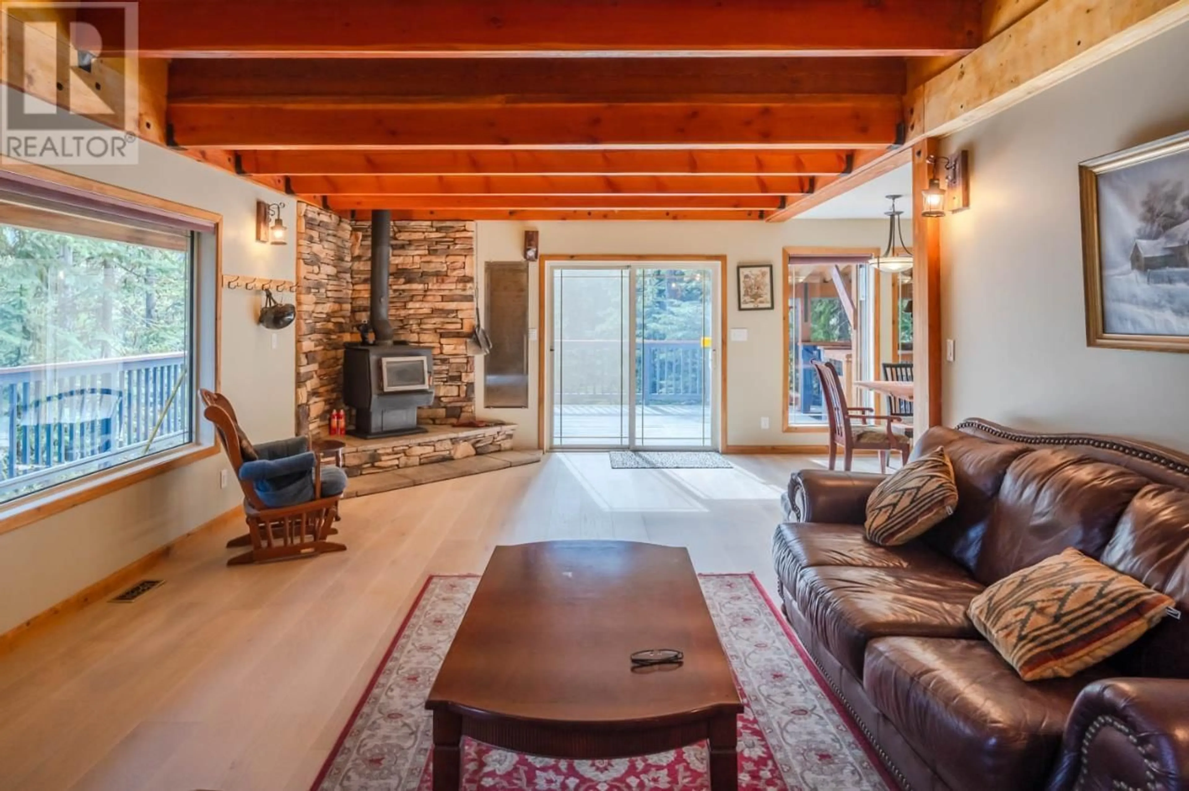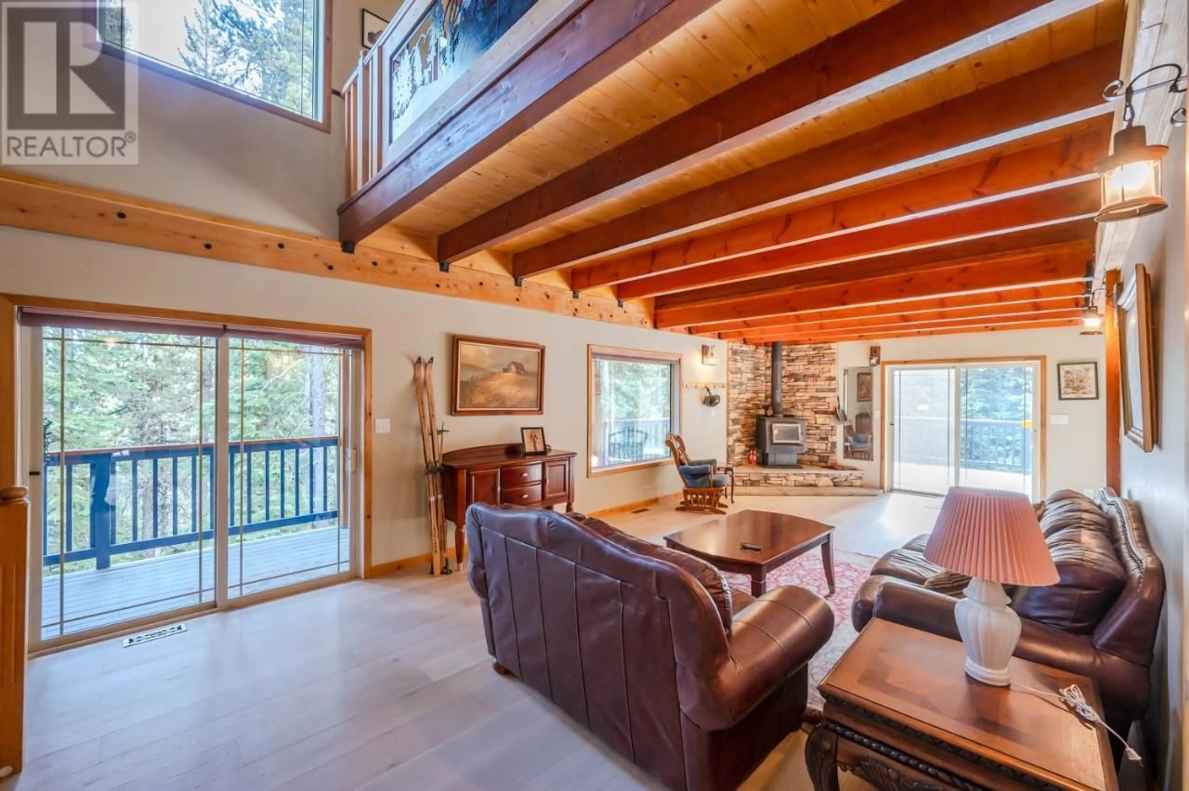1417 APEX MOUNTAIN Road, Penticton, British Columbia V0X1N6
Contact us about this property
Highlights
Estimated ValueThis is the price Wahi expects this property to sell for.
The calculation is powered by our Instant Home Value Estimate, which uses current market and property price trends to estimate your home’s value with a 90% accuracy rate.Not available
Price/Sqft$389/sqft
Est. Mortgage$6,420/mo
Tax Amount ()-
Days On Market1 year
Description
Welcome to one of the best properties on Apex Mtn Road! Beautiful 4000 sq ft chalet with 5 bed/4 baths with room for 20 guests. Perfect for year-round use for large family or as a corporate retreat. Located on ski-in ski-out, very private 16500 sq ft property surrounded by lush forest and whispering of creek below. The house has been completely upgraded with a self contained above ground suite. The open concept living & dining area features large windows to let in the natural light, 2 bedrooms & a wraparound deck with a hot tub to relish in the stunning views of the slopes on Apex Mountain. The upper floor has vaulted ceilings, family room, & spacious master bedroom with walk-in closet & ensuite, another bedroom and 2nd bath with laundry. Hot water on demand, soundproofing, high end hardwood throughout, and new paint inside and out, extra insulation and just too many upgrades to list. Covered parking, 2 garages for all the toys & an additional separate shop. Start making memories! (id:39198)
Property Details
Interior
Features
Second level Floor
Living room
14'5'' x 34'9''Kitchen
14'2'' x 11'11''Foyer
8'7'' x 7'10''Dining room
14'8'' x 10'11''Exterior
Features
Parking
Garage spaces 5
Garage type Other
Other parking spaces 0
Total parking spaces 5
Property History
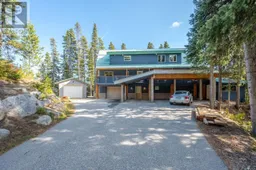 57
57
