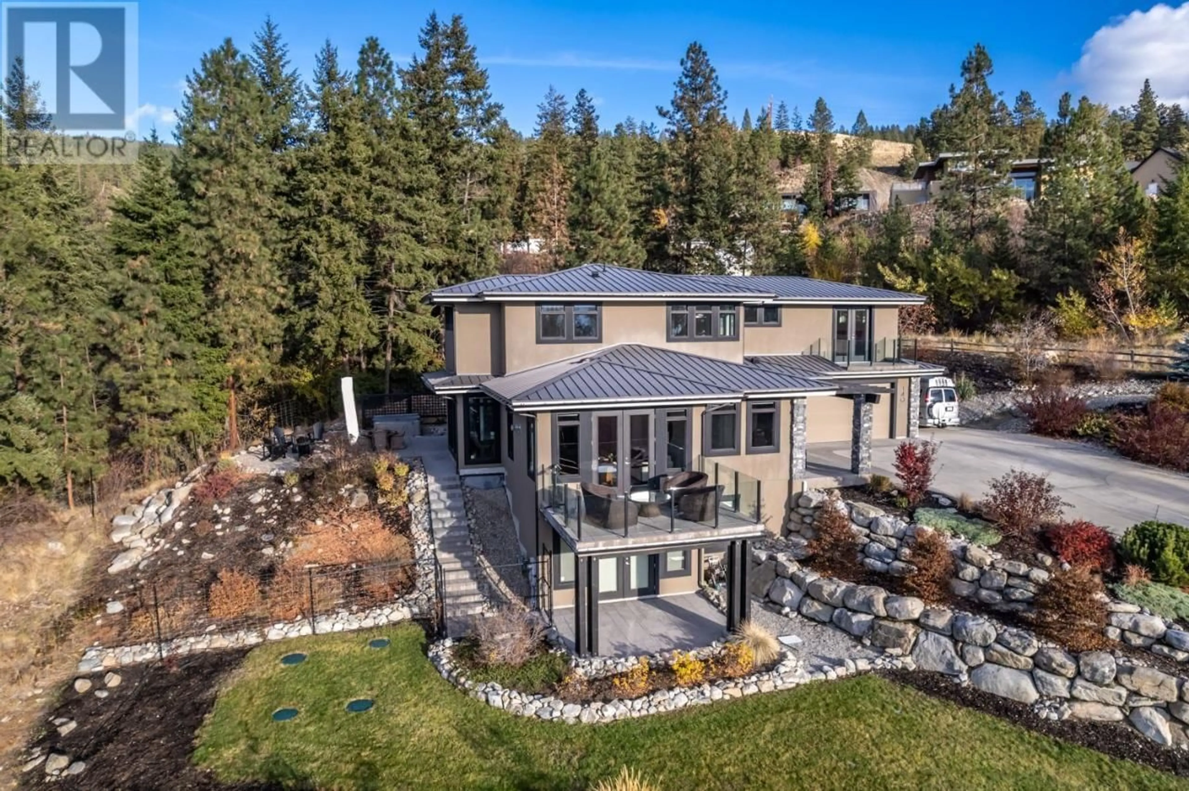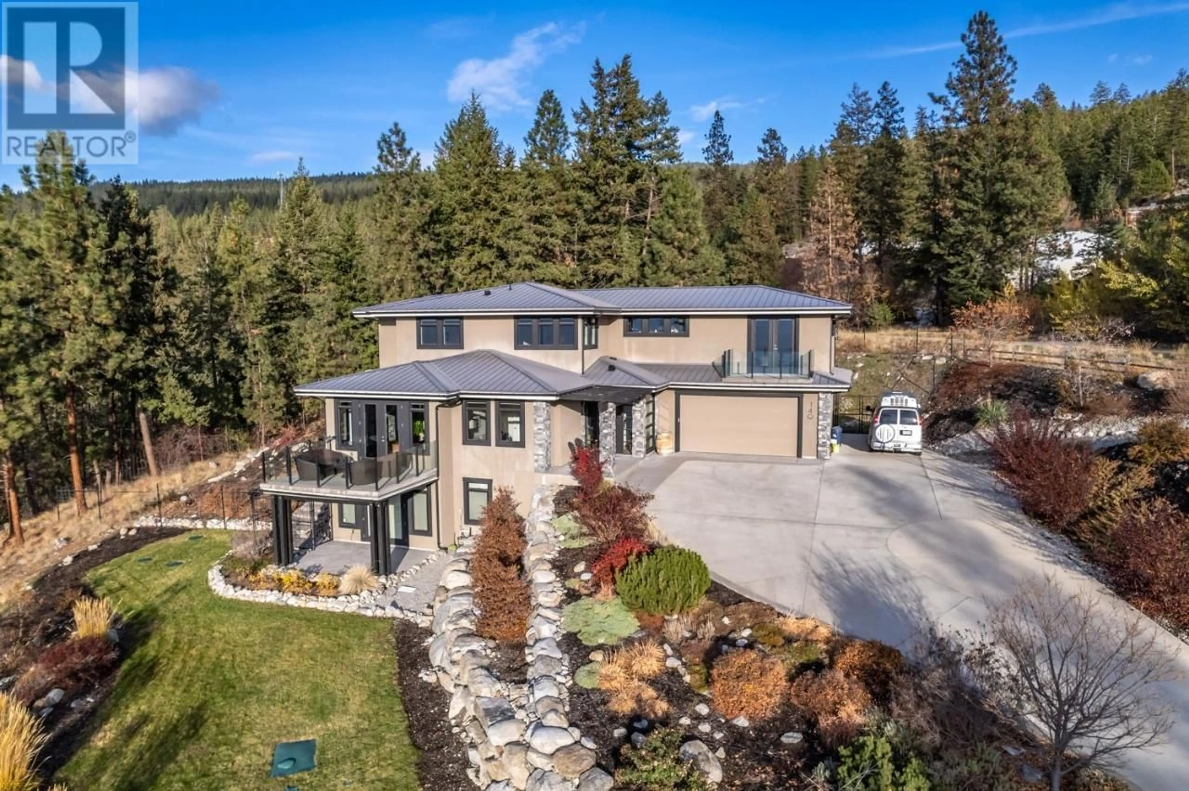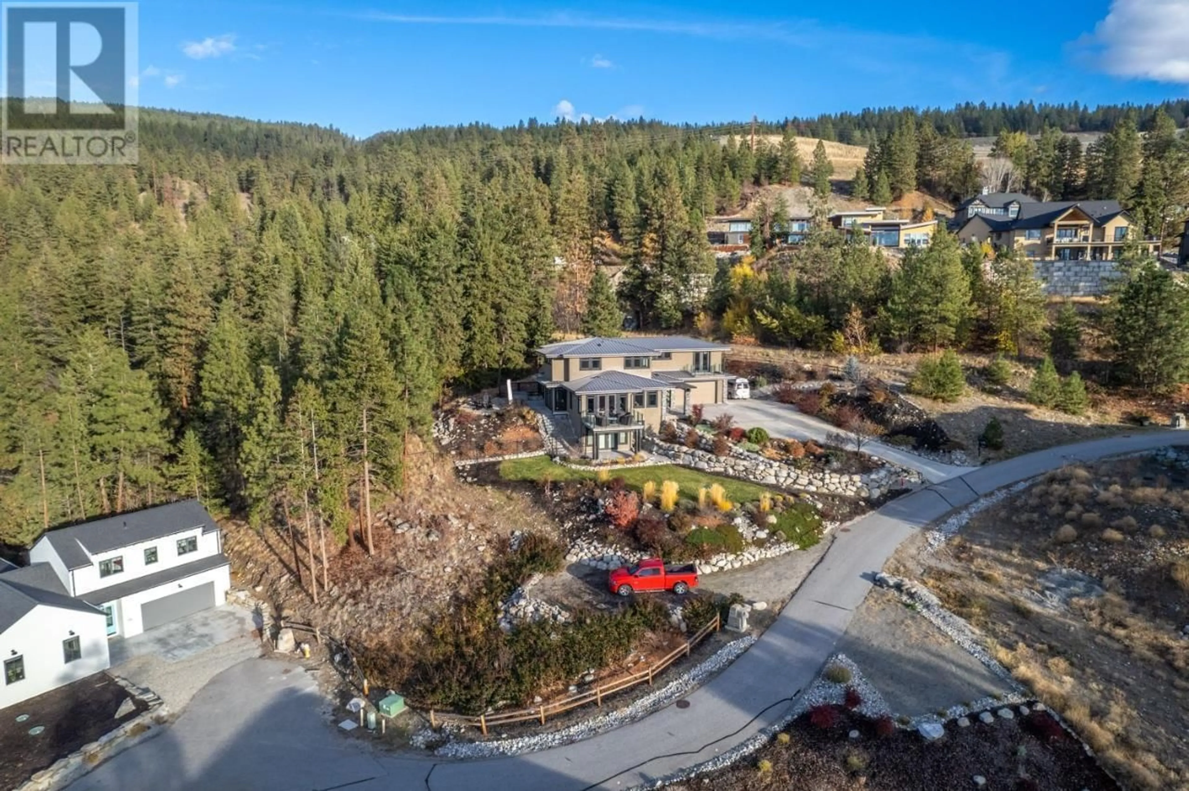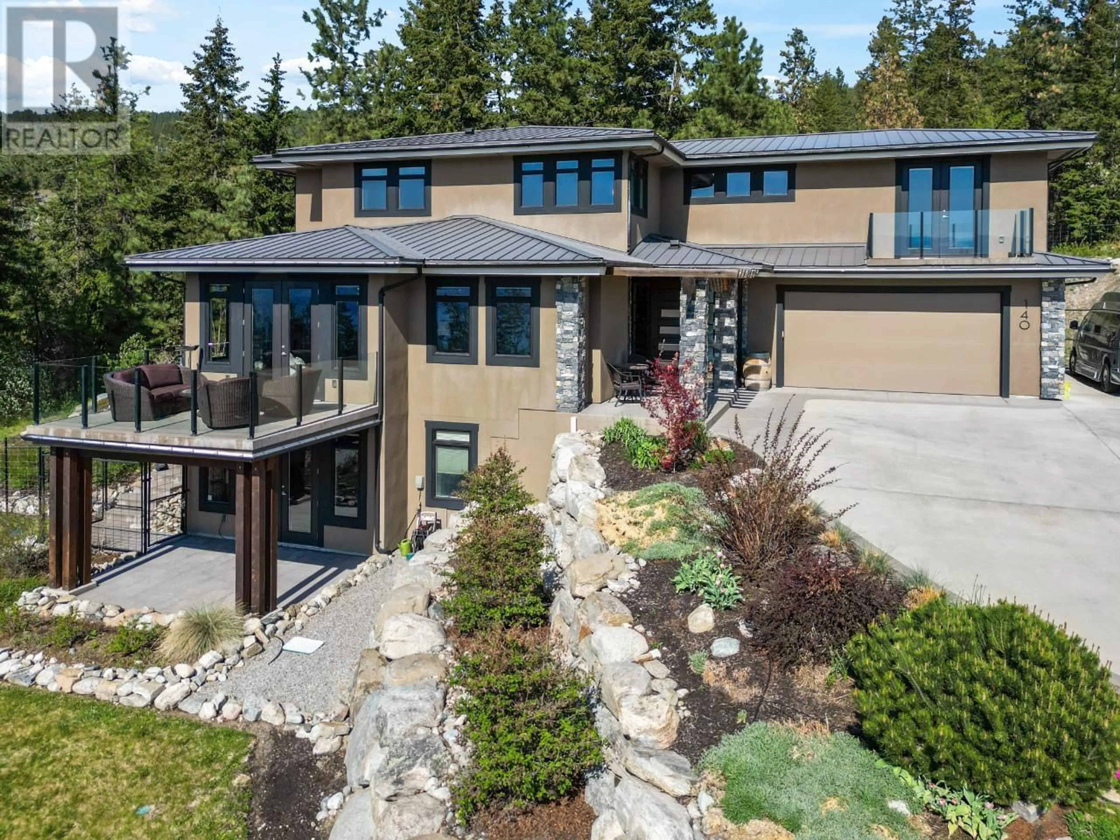140 GRANITE Court, Naramata, British Columbia V0H1N1
Contact us about this property
Highlights
Estimated ValueThis is the price Wahi expects this property to sell for.
The calculation is powered by our Instant Home Value Estimate, which uses current market and property price trends to estimate your home’s value with a 90% accuracy rate.Not available
Price/Sqft$448/sqft
Est. Mortgage$8,160/mo
Tax Amount ()-
Days On Market1 year
Description
This private 5-bedroom, 5-bathroom residence located in Naramata is a masterpiece of design, featuring custom stone, timber accents, walnut hardwood flooring with high-end finishes that display an extreme quality craftsmanship. You will be taken away with all the natural accents this property has to offer, having the KVR trail in your backyard is just on bonus you will receive with this purchase. The open concept features panoramic views with an amazing custom kitchen, dining and living room area that the whole family will enjoy. If you enjoy cooking this is the kitchen for you with its large island, 5 burner gas stove, a mix of hard surface and maple oiled butcher block countertops, Asko dishwasher and off the kitchen is the butler's pantry. Through the back entry you will have access to the 2.5 car garage. The upper level of the home has two large bedrooms and a spacious primary suite with a fantastic walk-in closet, ensuite with heated floors and your own private lakeview deck. The lower level has so many options with two bedrooms and a large rec room. Lots of storage throughout the home. The exterior has metal wildlife / dog fencing to allow for you pet to feel free. The home comes with plenty of parking for all your vehicles, toys and friends. (id:39198)
Property Details
Interior
Features
Main level Floor
2pc Bathroom
Den
12'4'' x 12'4''Kitchen
18'1'' x 14'10''Dining room
11'10'' x 17'6''Exterior
Features
Parking
Garage spaces 2
Garage type -
Other parking spaces 0
Total parking spaces 2
Condo Details
Inclusions




