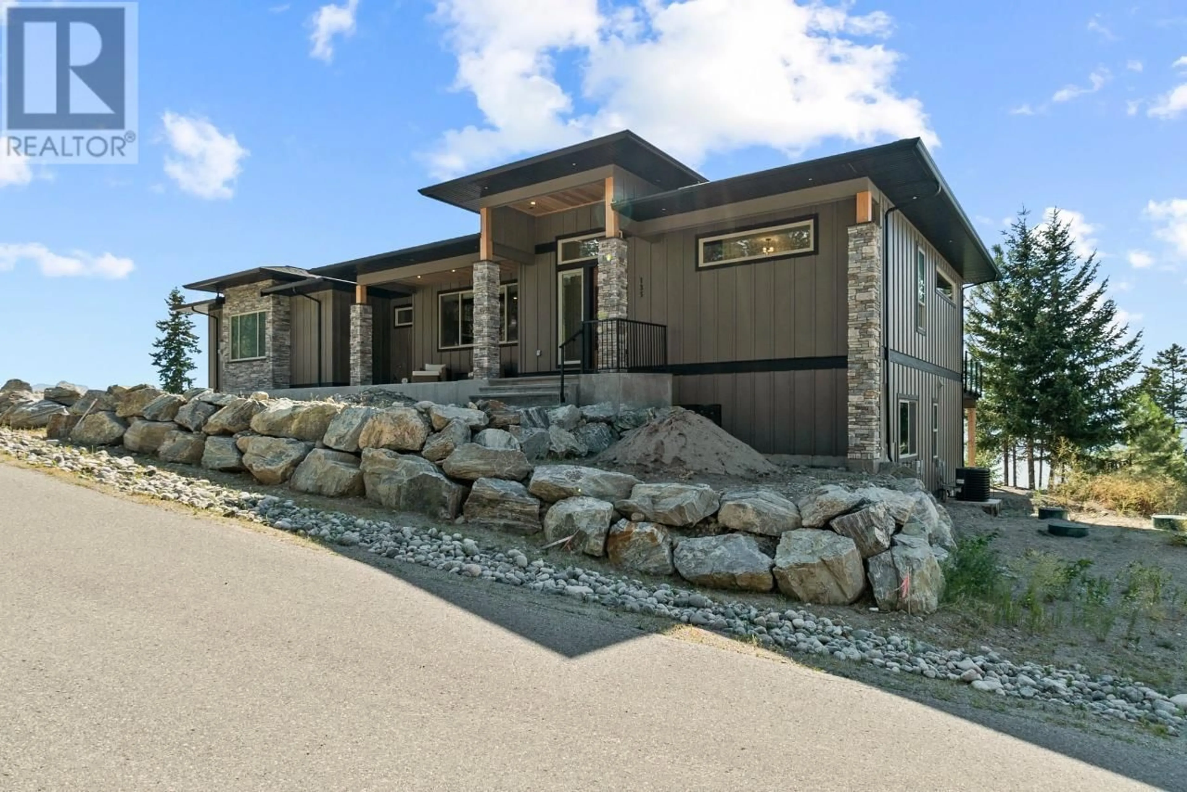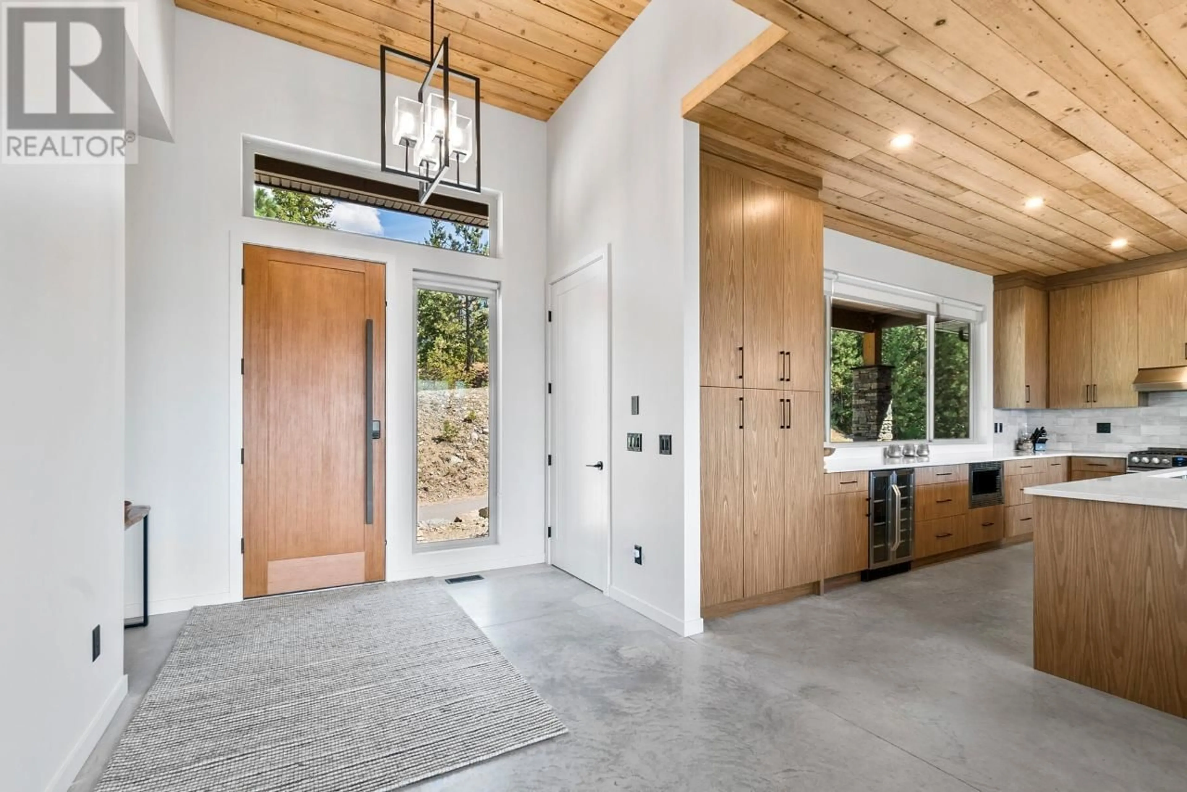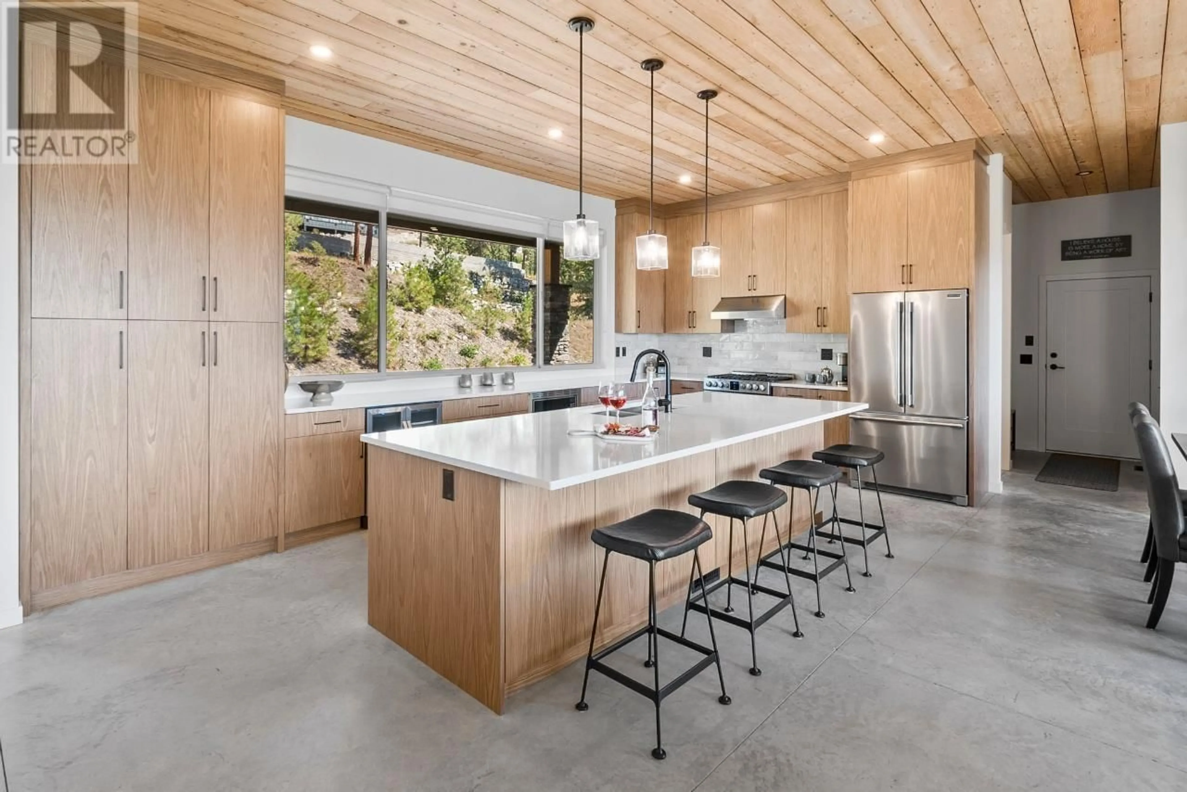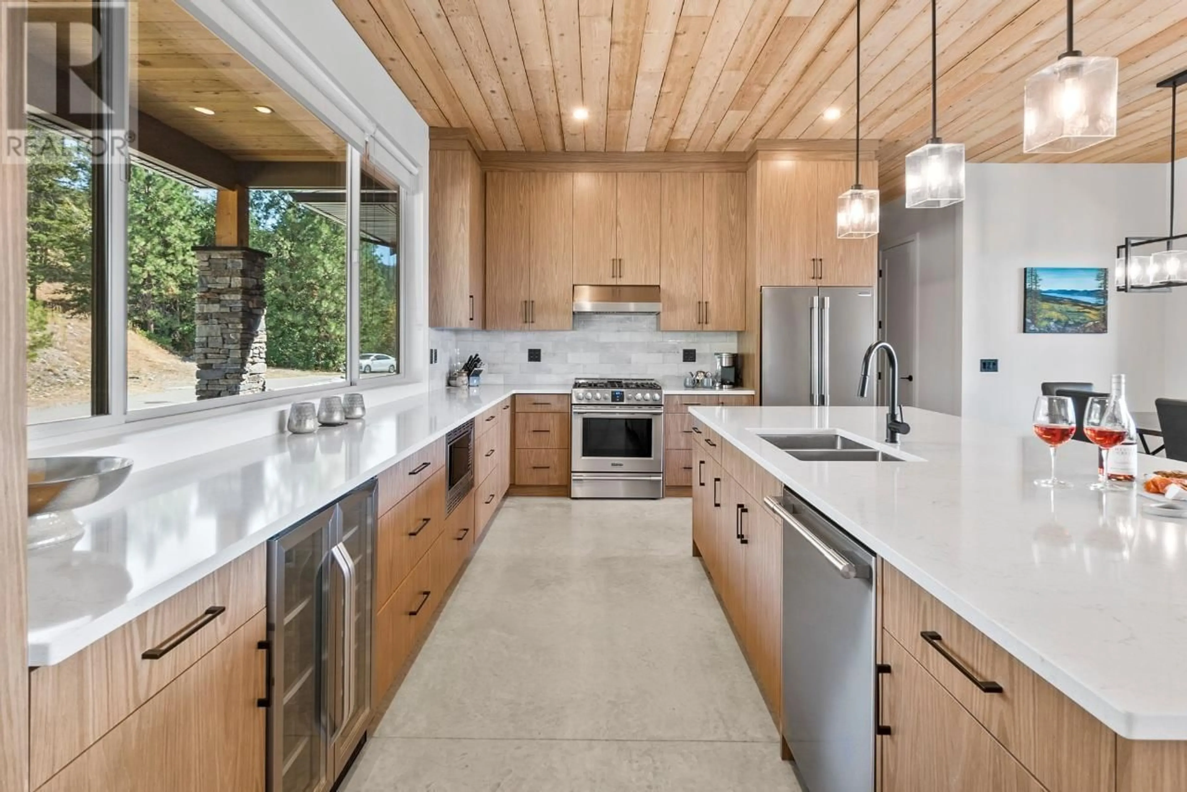135 Granite Court, Naramata, British Columbia V0H1N1
Contact us about this property
Highlights
Estimated ValueThis is the price Wahi expects this property to sell for.
The calculation is powered by our Instant Home Value Estimate, which uses current market and property price trends to estimate your home’s value with a 90% accuracy rate.Not available
Price/Sqft$519/sqft
Est. Mortgage$8,439/mo
Maintenance fees$145/mo
Tax Amount ()-
Days On Market186 days
Description
Welcome to 135 Granite Court, nestled in the heart of Naramata's premier benchlands neighborhood. This expansive 3700 sqft residence boasts 5 bed/5 bath, offering a great blend of comfort, quality finishes, and breathtaking views. The interior features 8' solid doors, heated concrete floors, & custom gas fireplace with built-in book cabinets, providing a cozy focal point for gatherings. Kitchen is equipped with stainless steel appliances, expansive cabinets up to the 10' reclaimed fir ceilings, & a generous island with bar. Additional features include fire-resistant exterior finishings, transom windows for natural light and privacy, oversized decks w/BBQ area and beautiful views, & a master suite soaker tub. Black finishings on light fixtures, plumbing, light switch covers, soffitting & exterior trim tie everything together. This home also contains a legal ground-level self contained suite attached to the garage. This property is located across the street from the KVR Rail Trail, providing excellent access for Bike/Wine touring, Cross Country skiing, jogging/hiking with amazing views of the valley from Peachland to Okanagan Falls. Come and see what quality looks like! (id:39198)
Property Details
Interior
Features
Second level Floor
Other
5'4'' x 7'1''Other
20' x 18'Other
19'3'' x 8'Primary Bedroom
14' x 16'Exterior
Features
Parking
Garage spaces 2
Garage type Attached Garage
Other parking spaces 0
Total parking spaces 2
Condo Details
Inclusions




