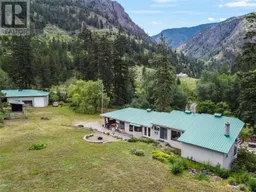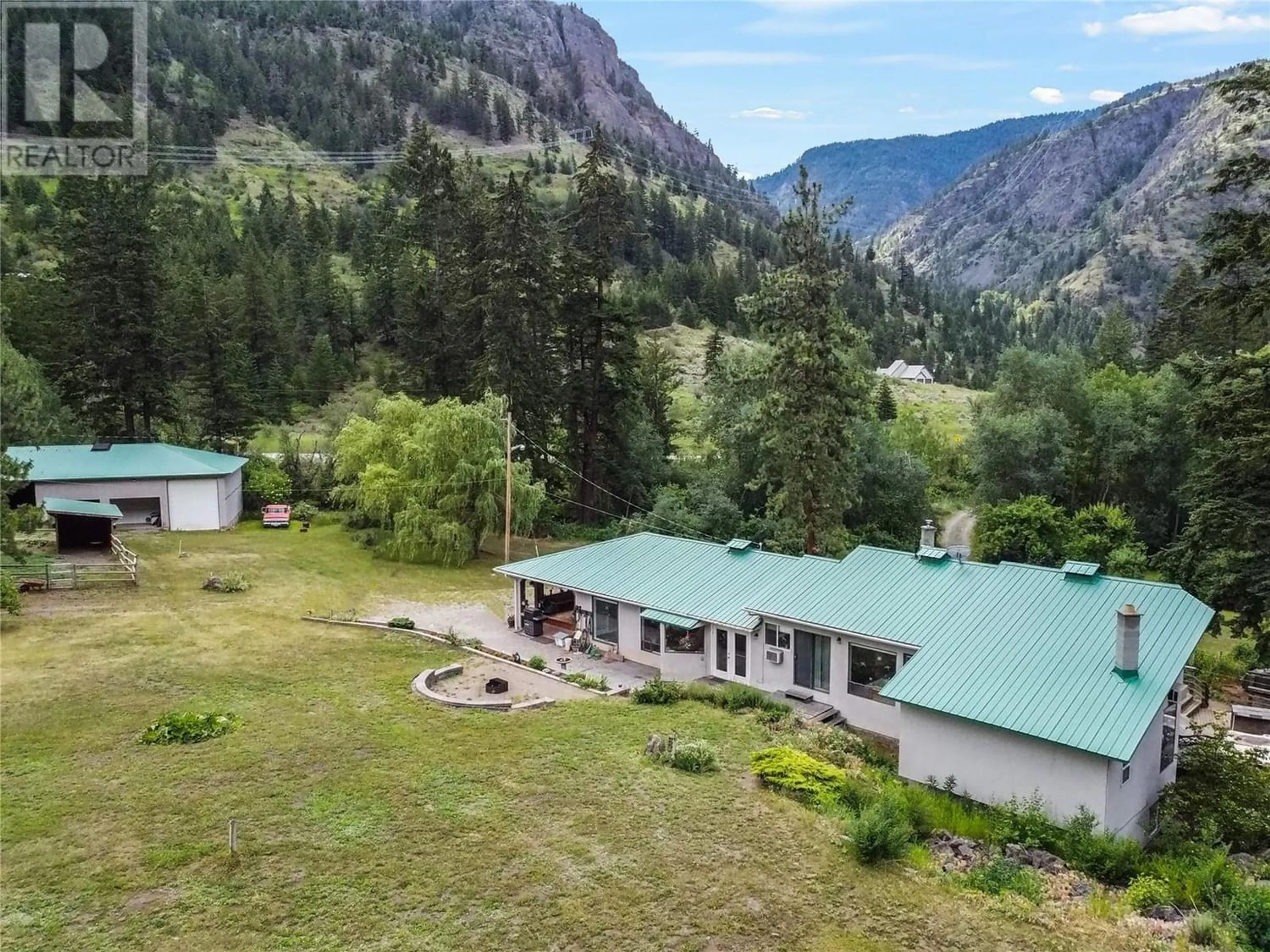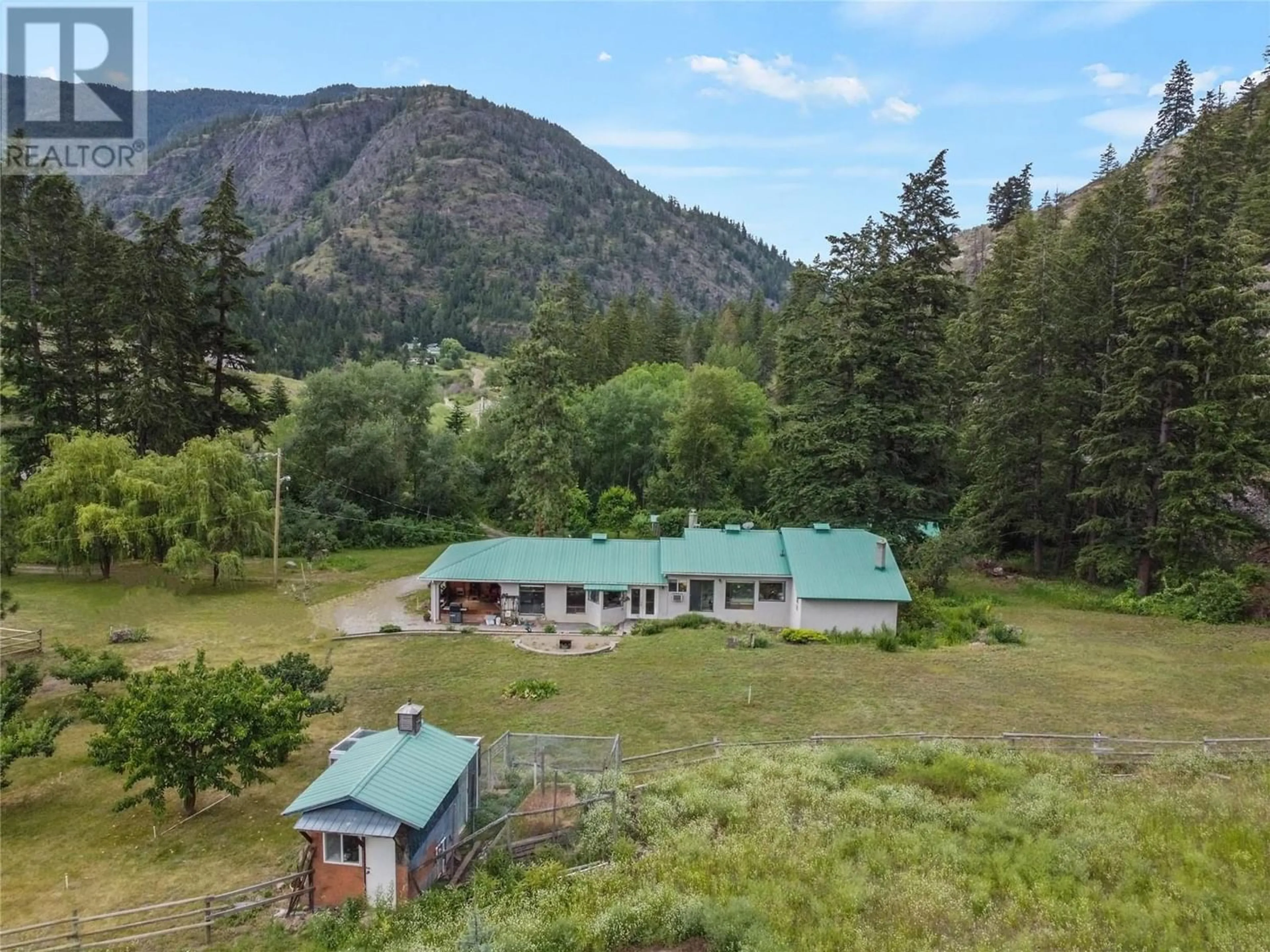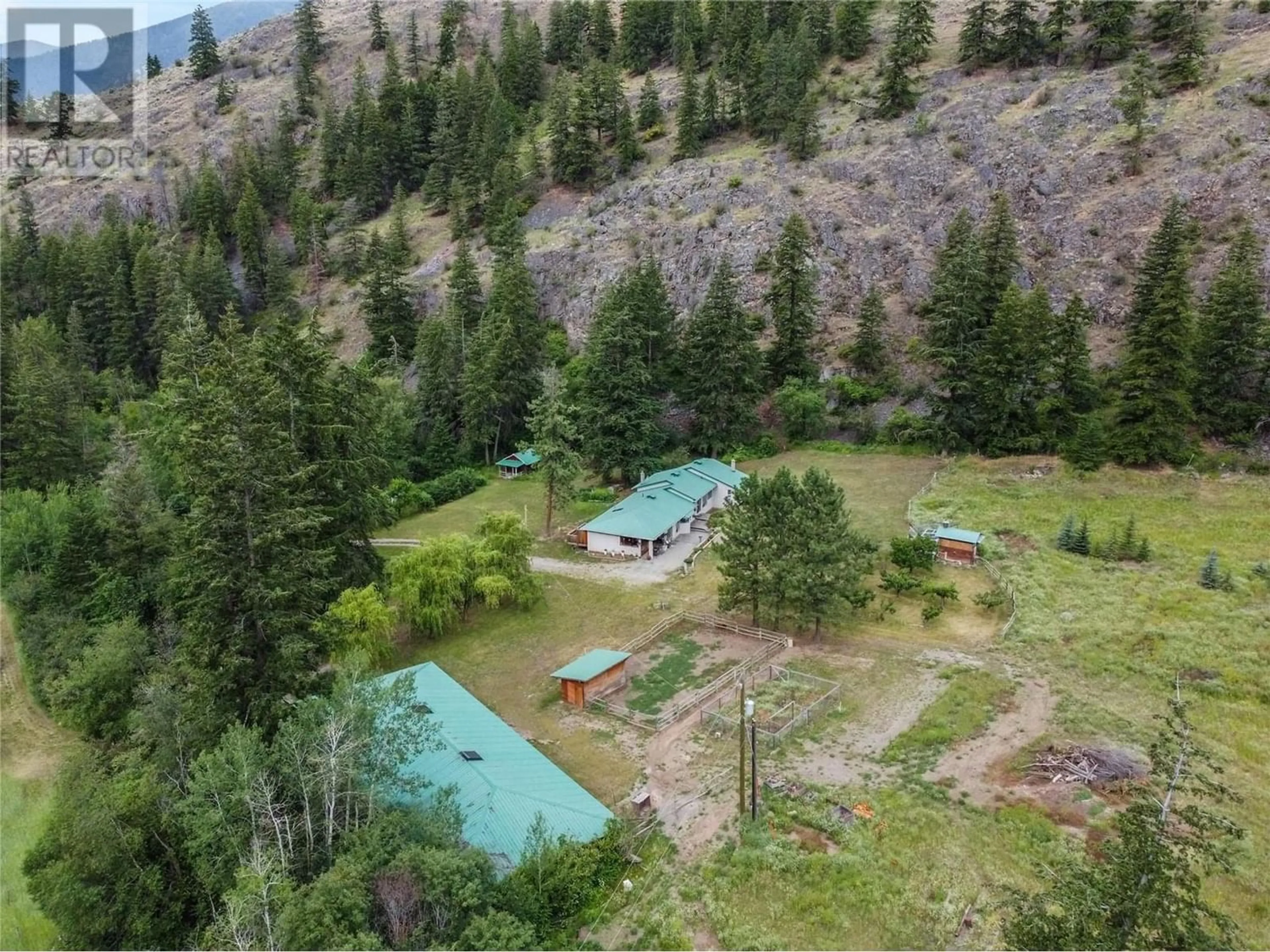1196 HWY 3A, Keremeos, British Columbia V0X1N4
Contact us about this property
Highlights
Estimated ValueThis is the price Wahi expects this property to sell for.
The calculation is powered by our Instant Home Value Estimate, which uses current market and property price trends to estimate your home’s value with a 90% accuracy rate.Not available
Price/Sqft$337/sqft
Est. Mortgage$4,703/mo
Tax Amount ()-
Days On Market236 days
Description
Escape to the serene countryside with this picturesque 10+ acre ranch, cradled in the base of the mountains & graced with captivating valley vistas. Tucked away amidst mature trees offering a haven of seclusion, this property is located just a scenic 20-minute drive west of Penticton & a mere 15 minutes from Keremeos. Perfectly suited for equestrian enthusiasts or those with a penchant for hobby farming that includes a creek, fenced pasture, corrals, & fruit trees. Additional amenities include a remarkable 1,000+ sq. ft. multi-purpose outbuilding with power & RV parking complete with plug-in. The heart of this property is an updated 3-bed, 2-bath home, having seen over $155,000 in recent upgrades! Step inside to discover a spacious open concept living room & dining area seamlessly transitioning into a gourmet kitchen featuring a generous island. Elegant wood beams grace the family room, leading to the expansive master bedroom with walk-in closet & a 5-piece ensuite. A 2nd bedroom with its own entrance, offers added convenience. The lower level has a generously sized 3rd bedroom & ample storage space. So much opportunity! Enjoy the convenience of high-speed internet & cell service. A must-see experience that invites you to wander its grounds & truly appreciate the years of hard work & care invested into this property. All measurements approx. & to be verified if deemed important. (id:39198)
Property Details
Interior
Features
Basement Floor
Bedroom
14'10'' x 21'3''Storage
23' x 27'Exterior
Features
Parking
Garage spaces 3
Garage type -
Other parking spaces 0
Total parking spaces 3
Property History
 38
38


