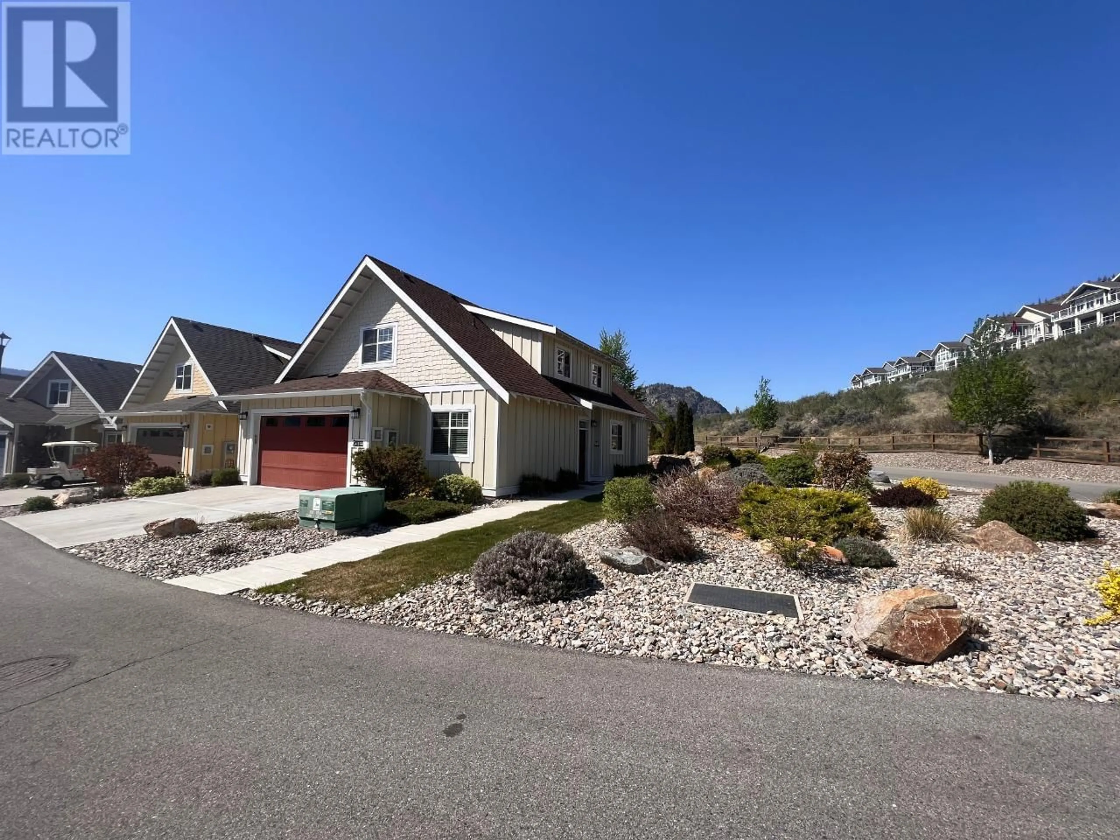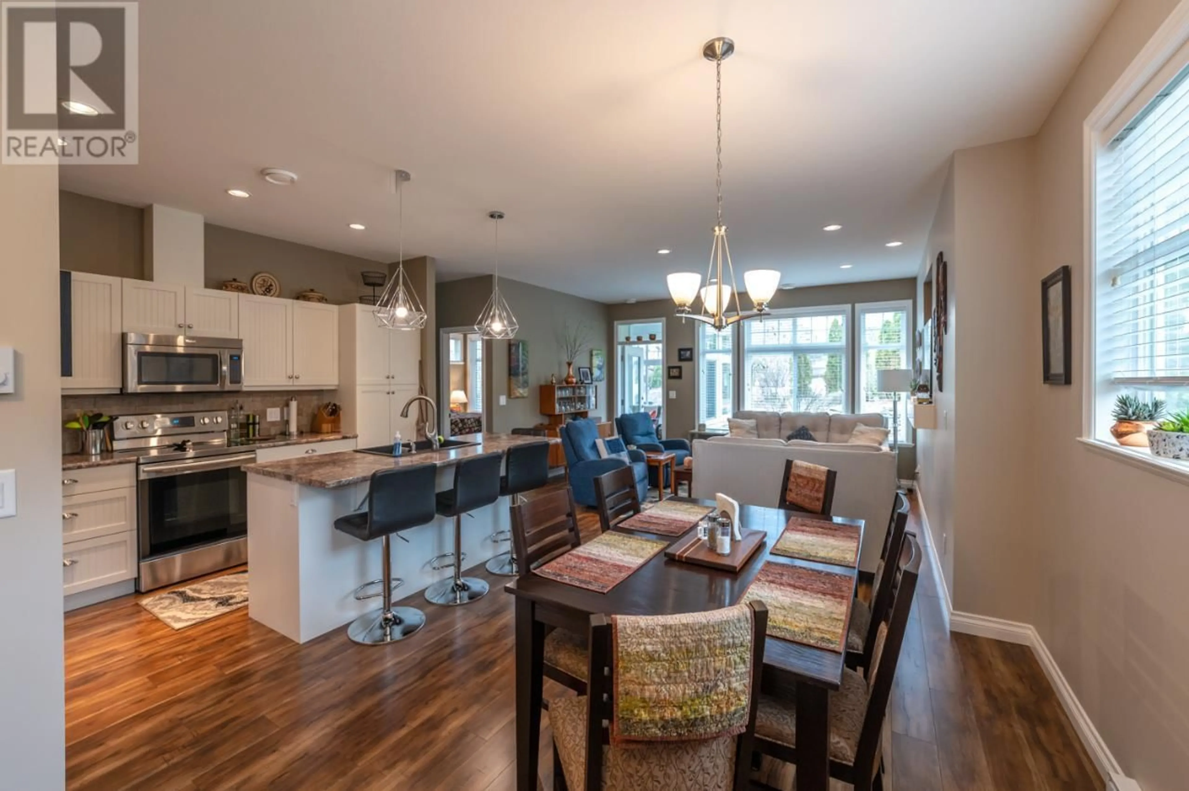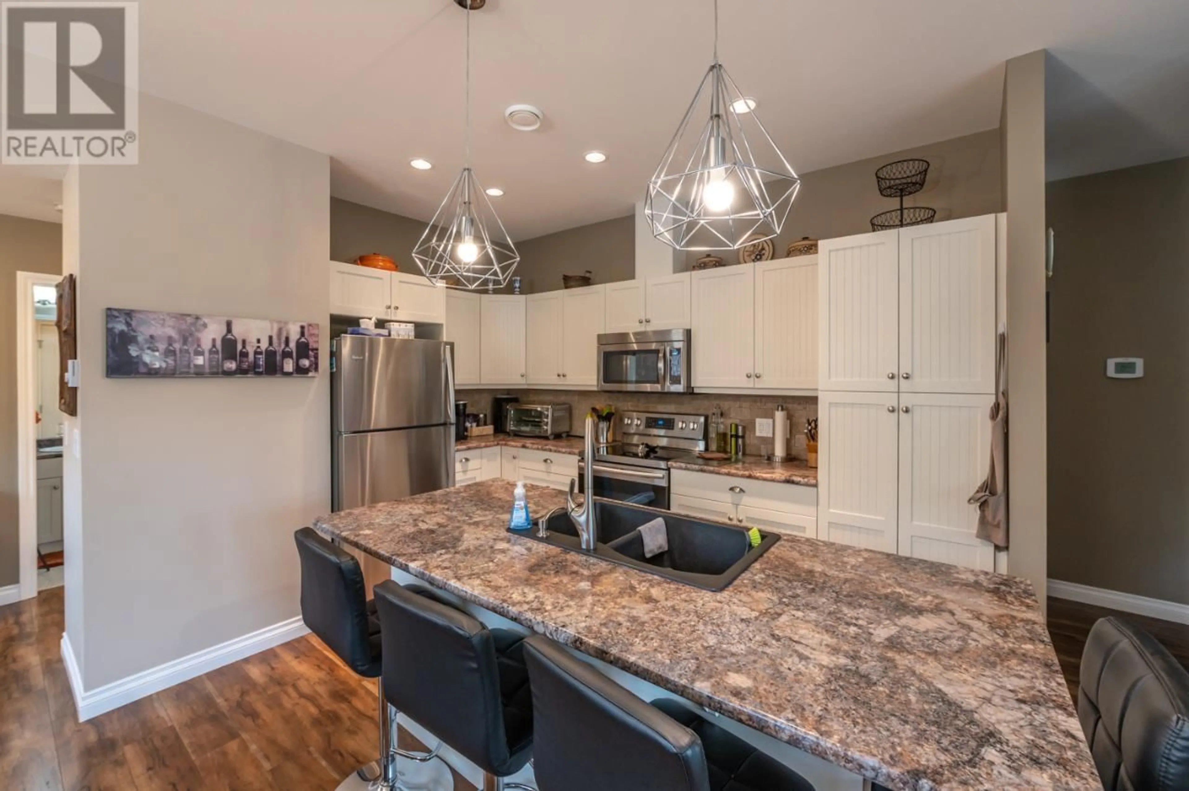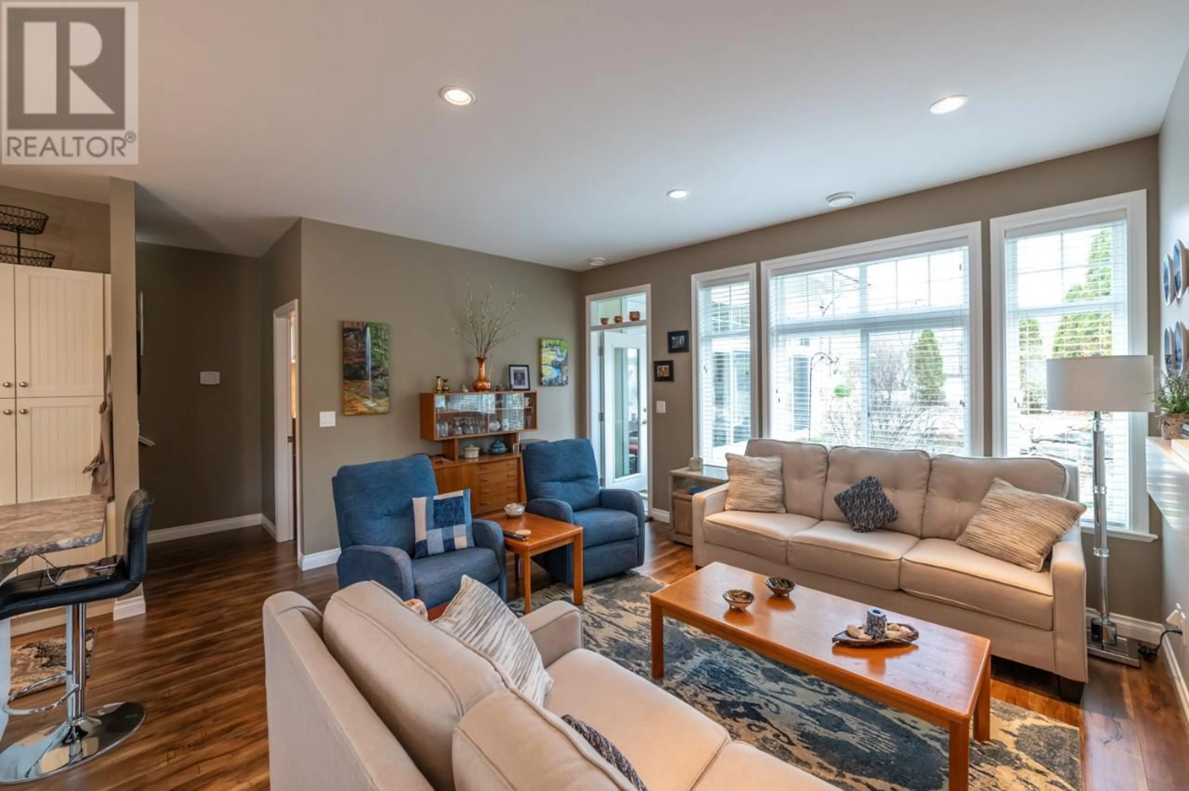2450 RADIO TOWER Road Unit# 114, Oliver, British Columbia V0H1T1
Contact us about this property
Highlights
Estimated ValueThis is the price Wahi expects this property to sell for.
The calculation is powered by our Instant Home Value Estimate, which uses current market and property price trends to estimate your home’s value with a 90% accuracy rate.Not available
Price/Sqft$383/sqft
Est. Mortgage$3,431/mo
Maintenance fees$535/mo
Tax Amount ()-
Days On Market260 days
Description
The BEST PRICED Burgundy Floor Plan in the Meadows with a great location near ALL amenities, yet quite and private, tucked away amongst the gorgeous landscaping! This home is a great way to secure your summer destination or full time living at the Cottages. The Majority of your living space on the Main Floor with 2 beds and 2 baths, this home has plenty of space with bonus rooms upstairs. Featuring upgraded wood flooring upstairs, 2 more bedrooms and TV room this is a really versatile floor plan option for the BEST PRICE. Get into the Investment Market or Short Term Rental Market with a turn-key operation. Most furniture will stay and can be rented in time for summer or used for your SUMMER VACATION! The Cottages on Osoyoos Lake has numerous walking trails, playgrounds, clubhouse, pools, hot tubs, and 500 ft of sandy beach, all while in a secure and gated community. Rentals allowed 5 days or longer. NO GST, NO PTT, NO EMPTY HOMES TAX, PREPAID LEASE. (id:39198)
Property Details
Interior
Features
Second level Floor
Office
6'8'' x 15'7''4pc Bathroom
Family room
16'6'' x 10'8''Bedroom
12'4'' x 10'6''Exterior
Features
Parking
Garage spaces 2
Garage type -
Other parking spaces 0
Total parking spaces 2
Property History
 52
52




