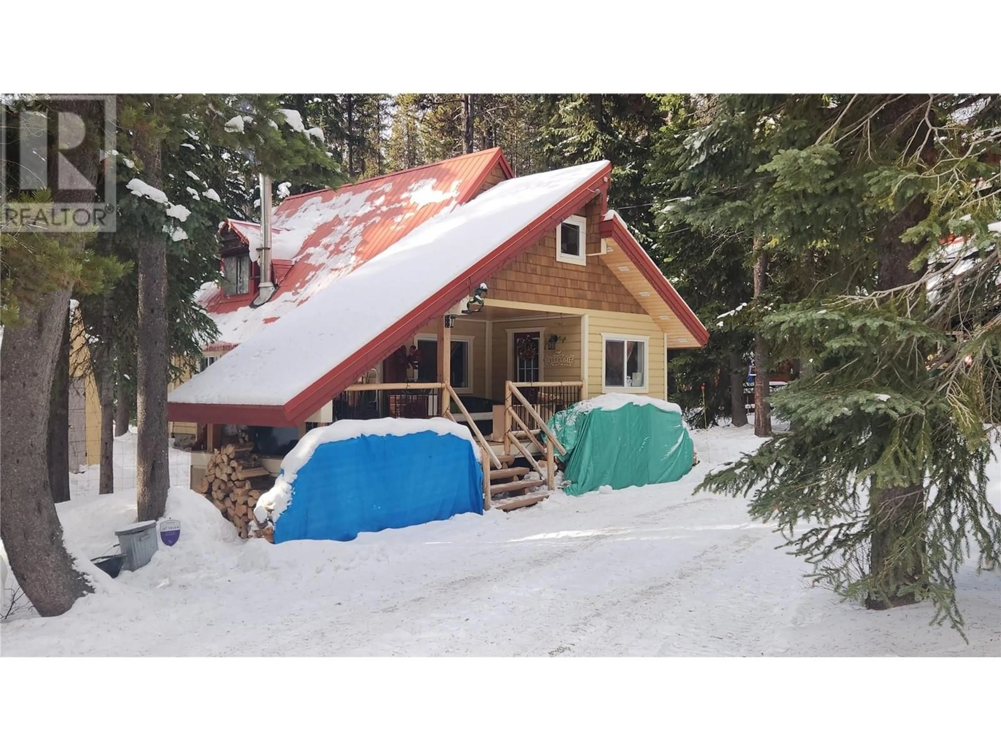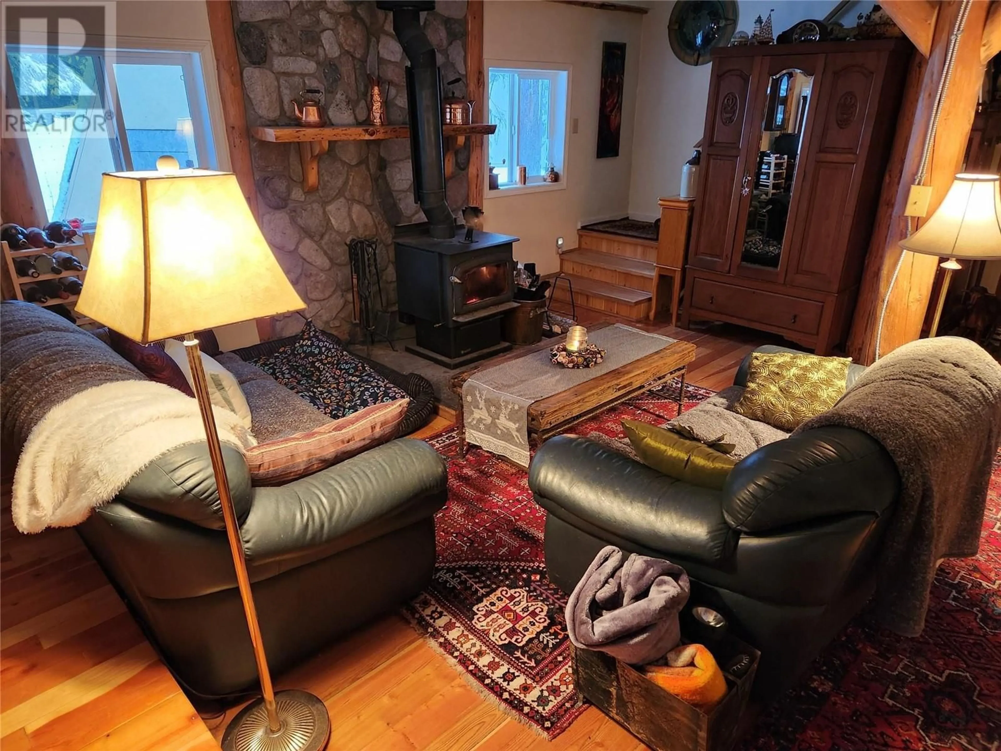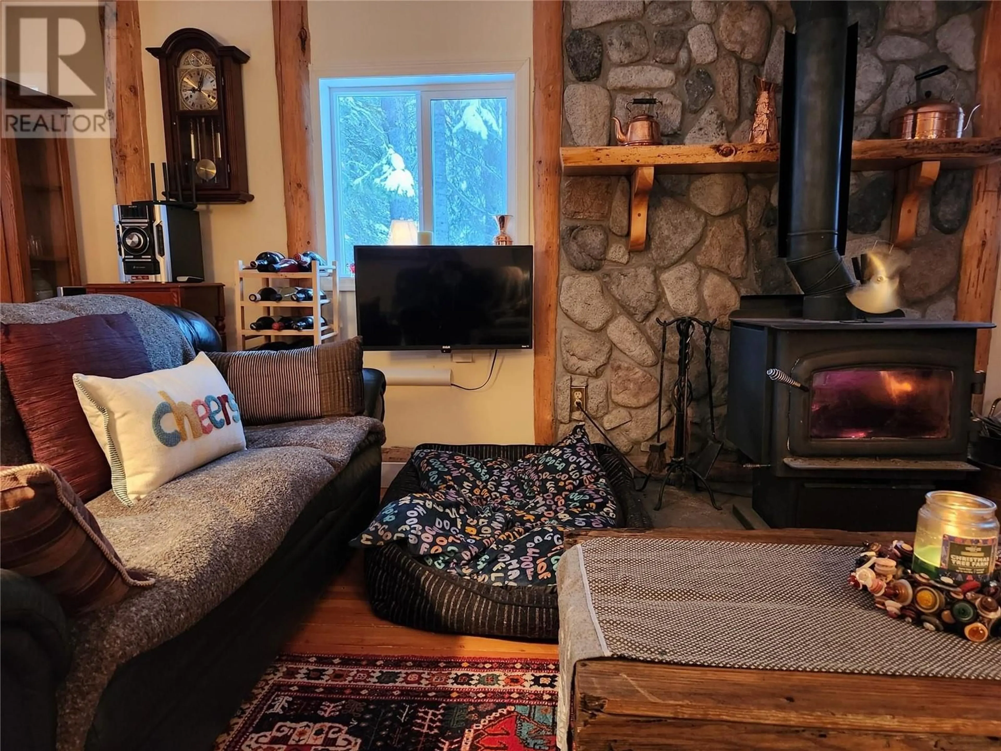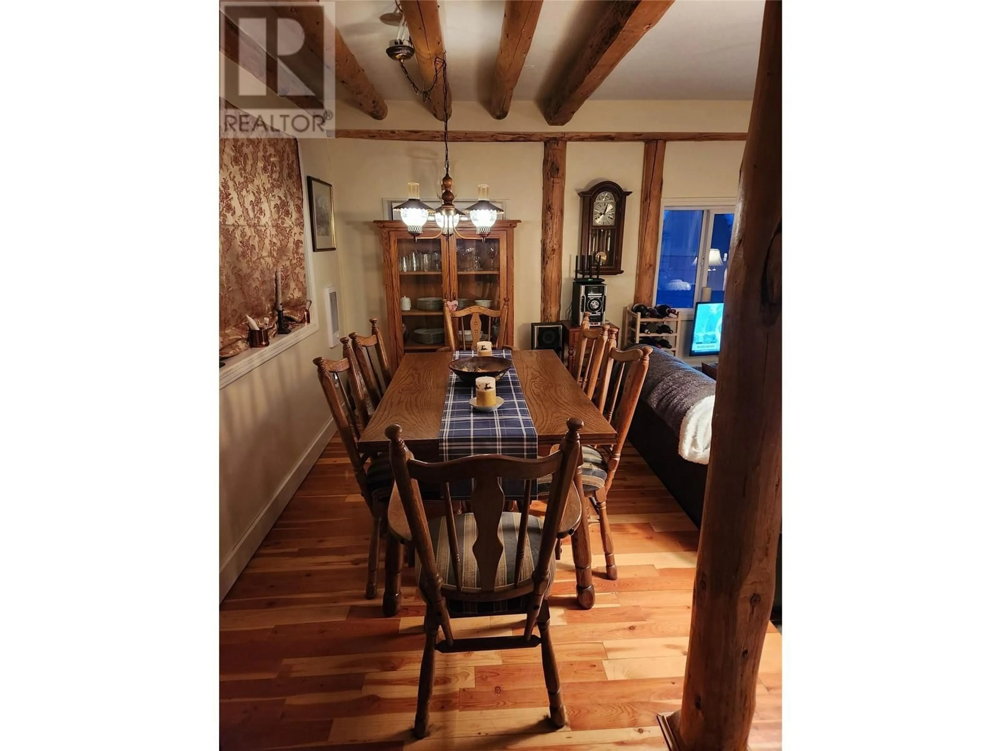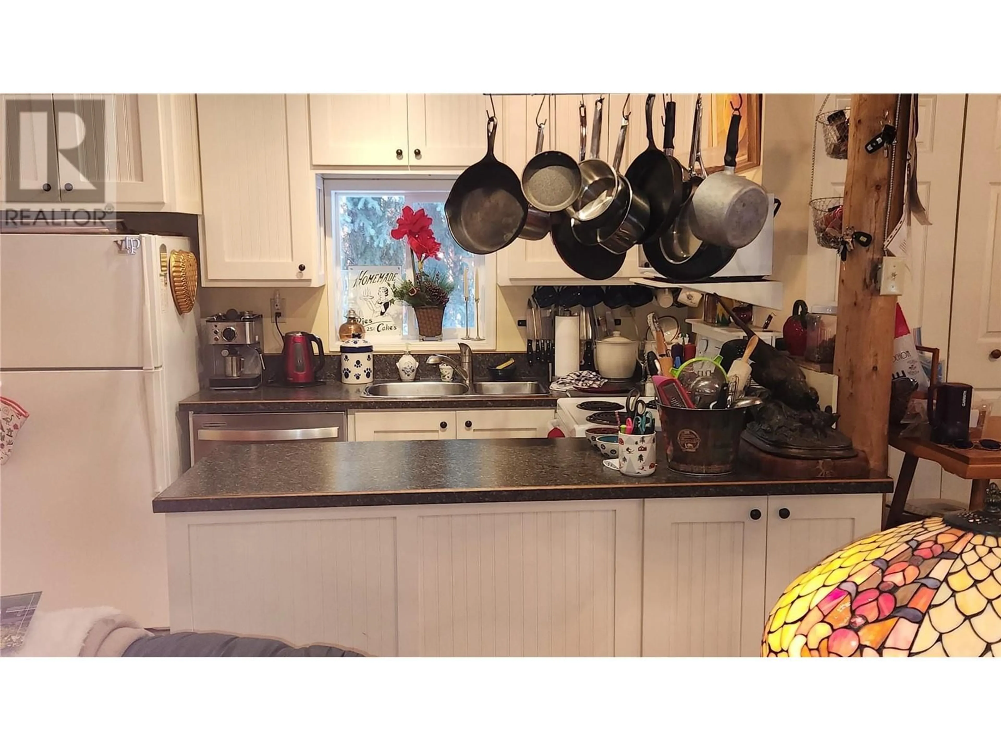1138 APEX MOUNTAIN Road, Apex Mountain, British Columbia V2A0E2
Contact us about this property
Highlights
Estimated ValueThis is the price Wahi expects this property to sell for.
The calculation is powered by our Instant Home Value Estimate, which uses current market and property price trends to estimate your home’s value with a 90% accuracy rate.Not available
Price/Sqft$520/sqft
Est. Mortgage$2,530/mo
Tax Amount ()-
Days On Market313 days
Description
Welcome to this charming cabin, located a short walk to the village centre & ski in/ski out trail. The cabin features a spacious covered porch, ample storage, a large boot room, and a cozy living space with a wood stove. The main level houses the master bedroom and main bathroom, while the upstairs offers a two-piece bathroom and two additional sleeping rooms. There is even potential to open the porch extension into an additional room upstairs. Recent upgrades include new hot water tank, new dishwasher, plumbing upgrade to under sink pipe, new back deck, new skirting and drainage under entire cabin, new paint plus wallpaper. The large lot allows for the possibility of adding a carriage home or subdividing the property with RDOS approval. The cabin comes furnished, so all you need to bring is your suitcase and ski gear. To top it off, the workshop/shed includes a table saw and tools for any improvements you may want to make. Don't miss out on the opportunity to own the lowest priced stand-alone home at Apex Mountain Resort, which provides year-round activities such as downhill skiing, snowboarding, cross country skiing, night skiing, 1 km skating loop, hockey rink, tube park, mountain biking, hiking, restaurants, coffee shop, pub, artisan market, and more. All measurements are approximate. Call listing agent today for a viewing. (id:39198)
Property Details
Interior
Features
Second level Floor
Bedroom
7'10'' x 14'10''Bedroom
11'10'' x 15'11''2pc Bathroom
Exterior
Features
Property History
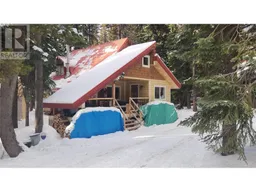 18
18
