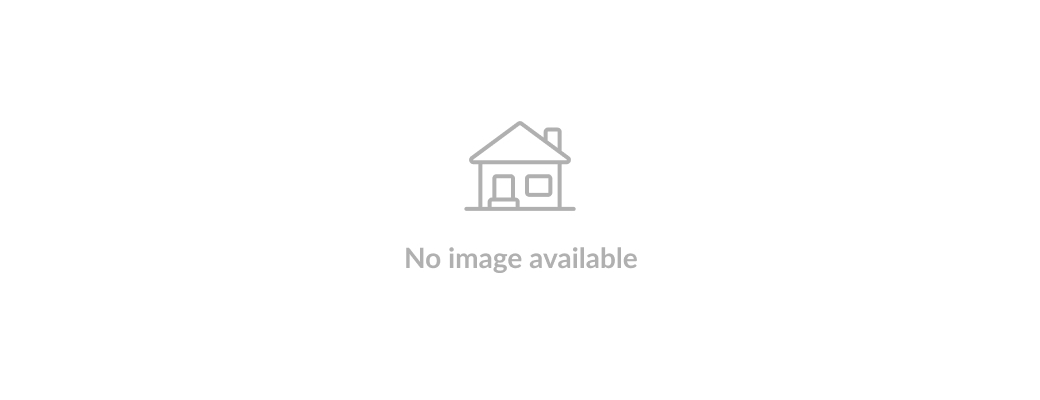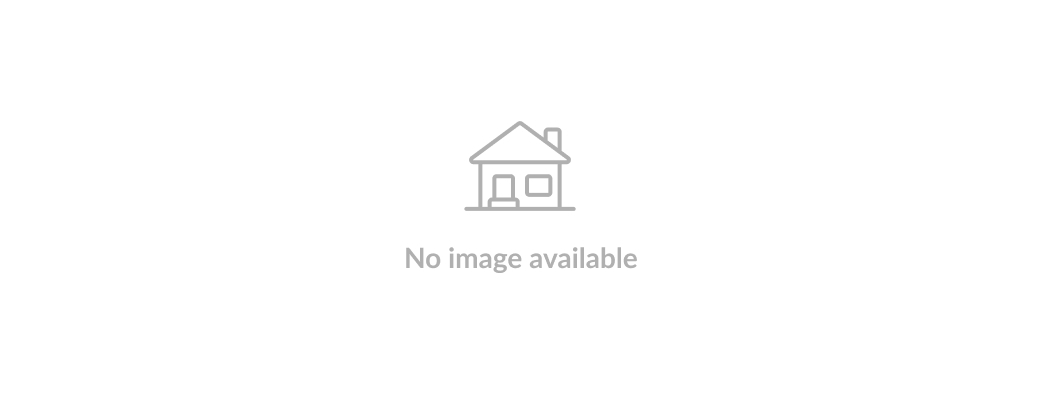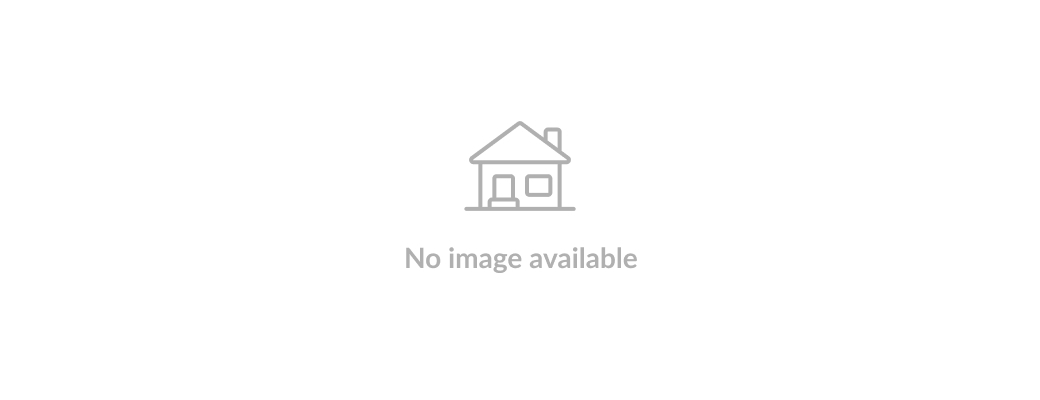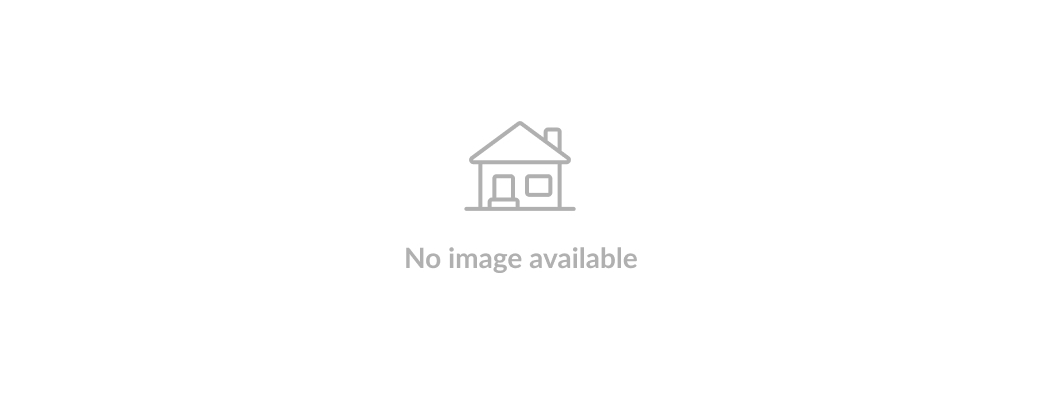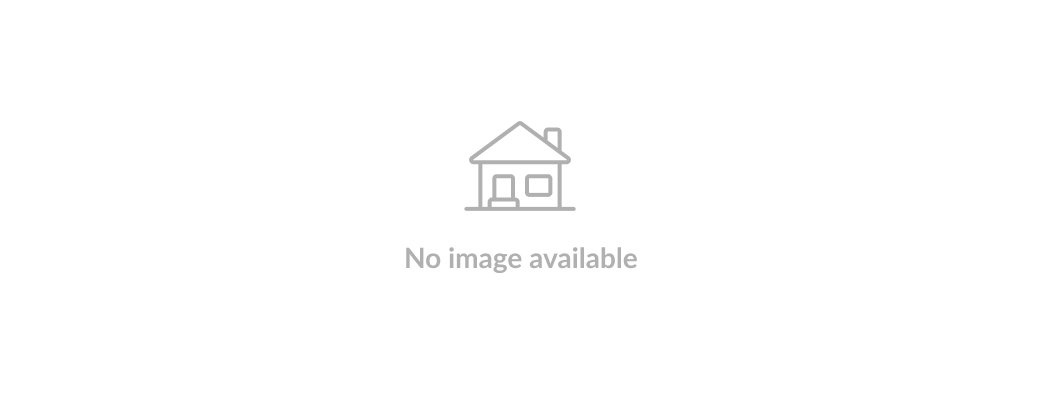113 PAR Boulevard, Kaleden, British Columbia V0H1K0
Contact us about this property
Highlights
Estimated ValueThis is the price Wahi expects this property to sell for.
The calculation is powered by our Instant Home Value Estimate, which uses current market and property price trends to estimate your home’s value with a 90% accuracy rate.Not available
Price/Sqft$269/sqft
Est. Mortgage$3,435/mo
Maintenance fees$356/mo
Tax Amount ()-
Days On Market320 days
Description
Enjoy the breath-taking, and naturally landscaped community of St. Andrews by the Lake. Located between Penticton and Okanagan Falls. It’s here you’ll find this bright, spacious 3 bdrm, 3 bath home nestled amongst the hills, trees, and its 9-hole executive golf course. Enjoy the amazing views, large windows, 2 fireplaces, laundry/ pantry room, large primary with a 4pc ensuite & walk-in closest, 2 additional bdrms, a den/ office, a wet bar, pool table, storage room, outdoor living spaces, hot tub, numerous updates & freshly painted. Includes an oversized 2 car garage for all your toys, plus a 4+ car driveway. Perfect for the outdoor enthusiast! Golfing, hiking trails, cyclist routes, star gazing, and wilderness watching right outside your door. Enjoy the resort like amenities: unlimited golf for homeowners and their children, reduced golf fees for friends, outdoor pool, tennis courts (pickleball coming soon), fitness centre, library, restaurant & patio, pro shop, private event space for functions, fire & horseshoe pits, RV Parking & organized community activities throughout the year. St. Andrews By the Lake is the perfect playground for adults and kids alike. There are two SD67/Penticton bus stops (north & south entrances of the community) throughout the school year & also school bus stops available in Okanagan Falls and Willowbrook for SD53/ Oliver. This home is listed $70,000 below assessed value and is move in ready. Call for all the details. (id:39198)
Property Details
Interior
Features
Second level Floor
Other
8'9'' x 6'9''Primary Bedroom
14'7'' x 13'10''Living room
18'1'' x 15'0''Laundry room
13'6'' x 9'10''Exterior
Features
Parking
Garage spaces 2
Garage type -
Other parking spaces 0
Total parking spaces 2
Property History
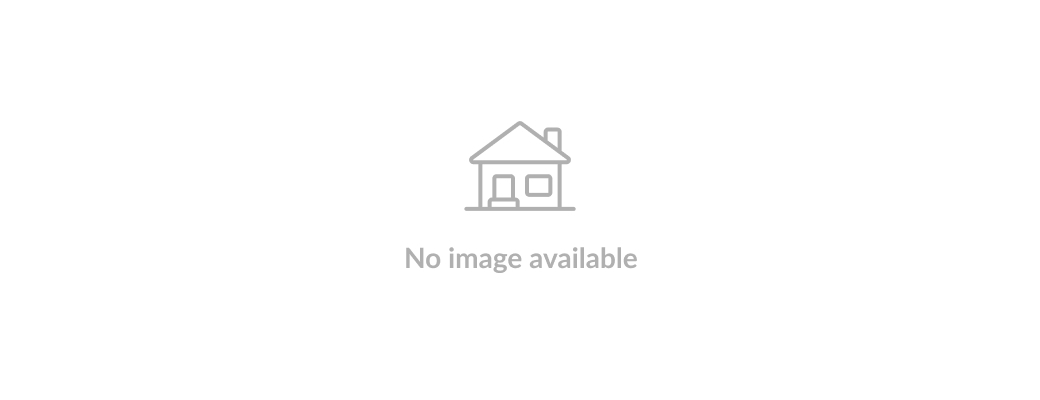 49
49