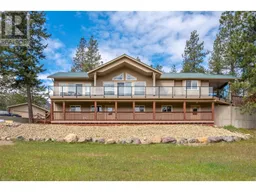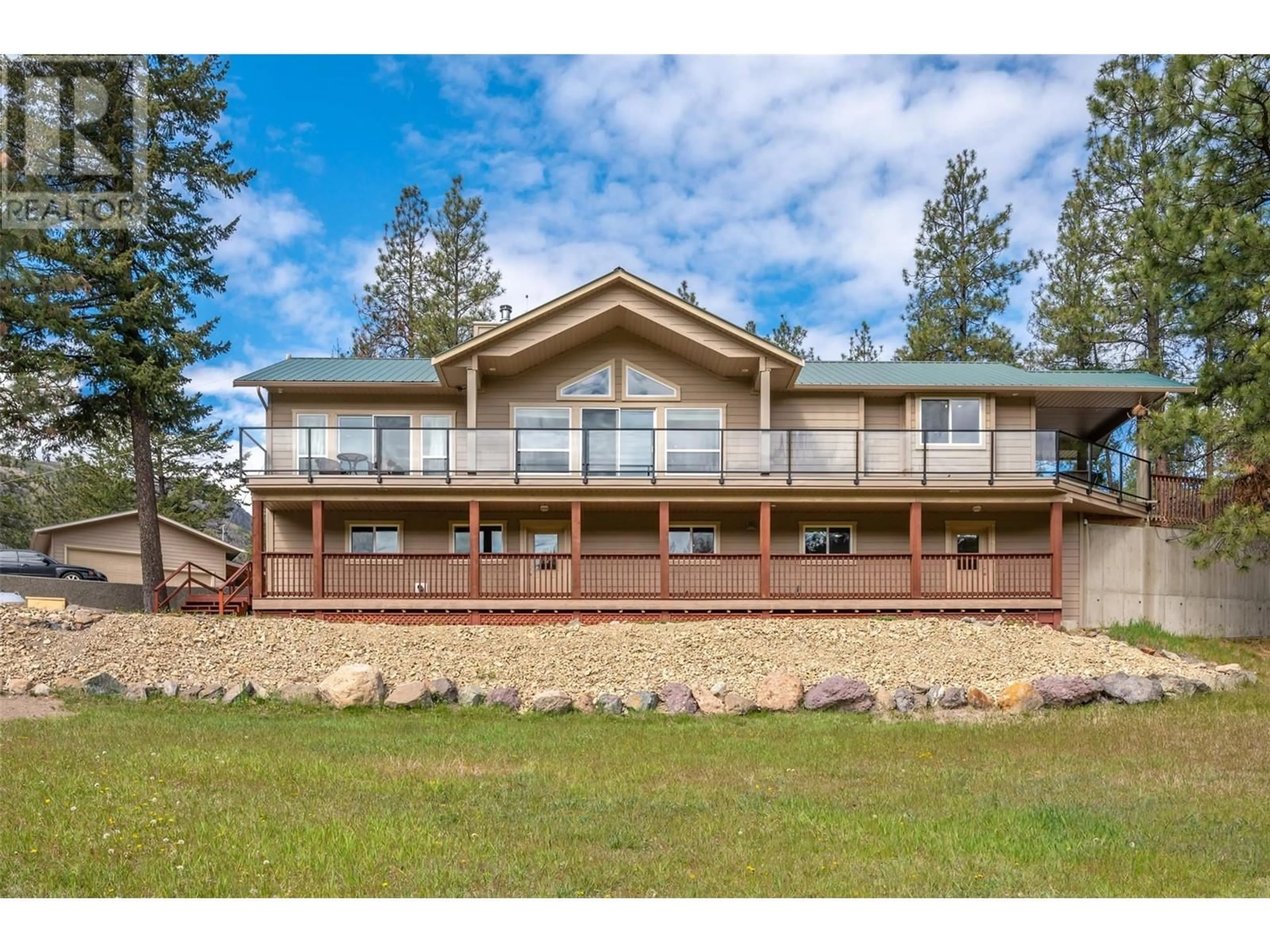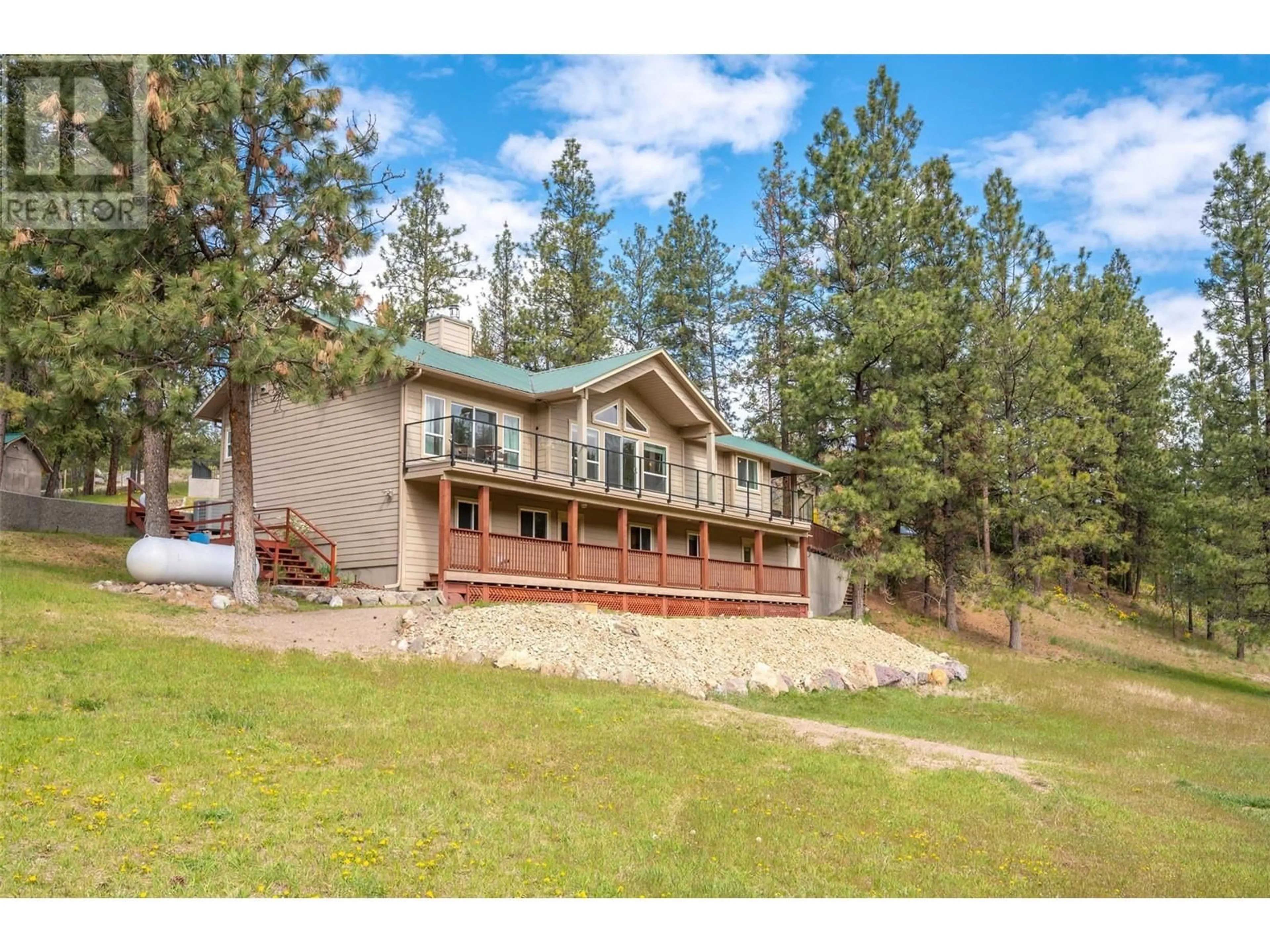106 Saddlehorn Drive, Kaleden, British Columbia V0H1K0
Contact us about this property
Highlights
Estimated ValueThis is the price Wahi expects this property to sell for.
The calculation is powered by our Instant Home Value Estimate, which uses current market and property price trends to estimate your home’s value with a 90% accuracy rate.Not available
Price/Sqft$410/sqft
Est. Mortgage$6,008/mo
Tax Amount ()-
Days On Market74 days
Description
Incredible rural living property minutes from Kaleden and Penticton located on 6.4 beautiful acres with everything you could possibly ask for! Updated 3400 sq/ft level entry rancher, self contained in-law suite, in-ground heated pool , sauna and hot tub, double attached garage, massive shop with bathroom and oversized garage doors with attached storage, fully functioning chicken coop and garden area, separate fire-pit entertainment area, RV parking with water, sewer, and power, and awesome mountain views. Beautiful newer kitchen and laundry, hardwood floors, cozy wood fireplace, walk-out daylight basement, and multiple decks for entertaining. The lower section of the property features a pond that provides irrigation and the occasional ice rink in the winter months. The upper section of this acreage offers breathtaking views and useable land with a tree-house for the kids. Everything you need to enjoy the tranquility and comfort of rural living! This won’t last long – immediate possession available! Call the Listing Representative for details. (id:39198)
Property Details
Interior
Features
Main level Floor
Bedroom
10'11'' x 10'7''Full ensuite bathroom
Full bathroom
Other
8'4'' x 5'11''Exterior
Features
Parking
Garage spaces 4
Garage type -
Other parking spaces 0
Total parking spaces 4
Property History
 91
91

