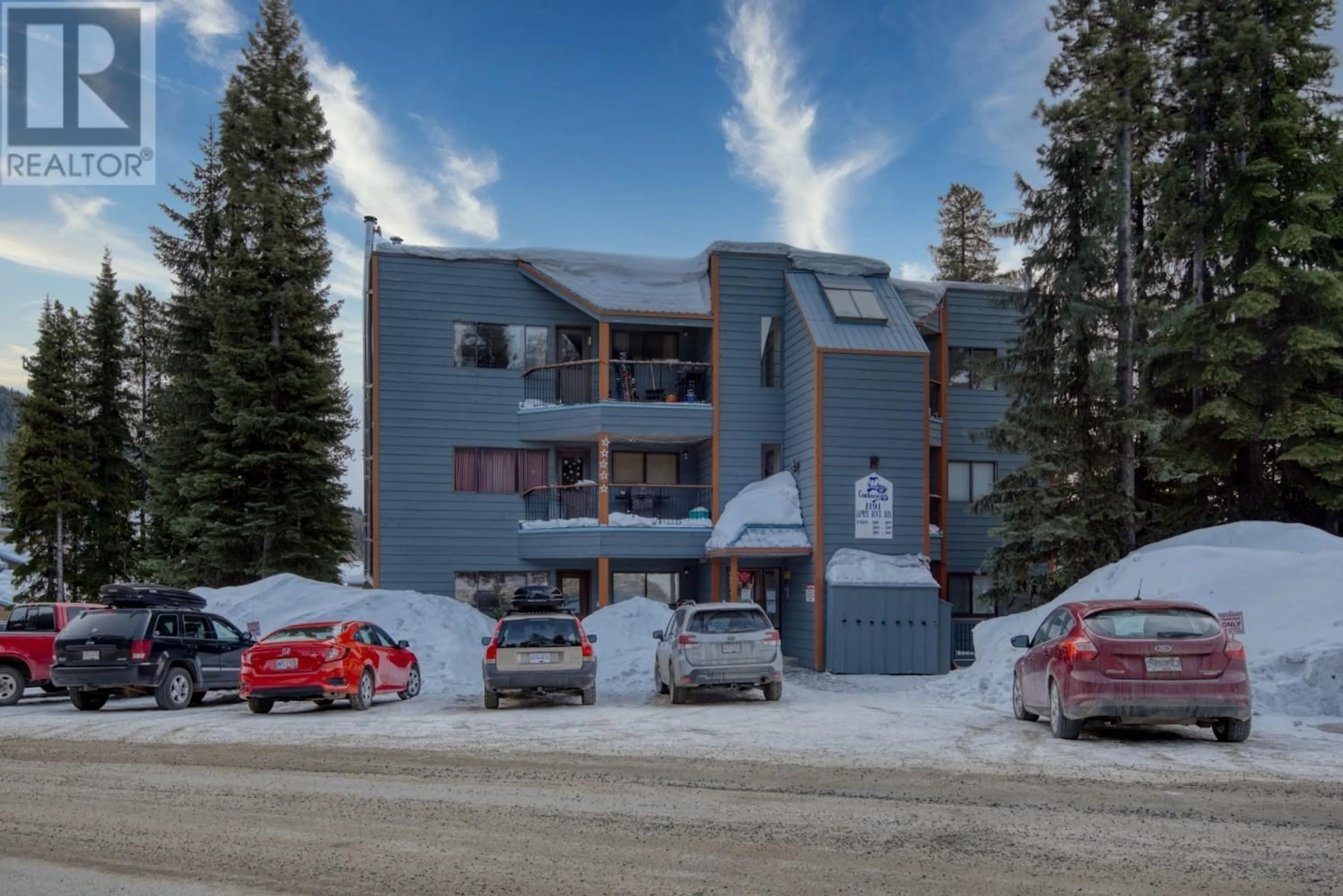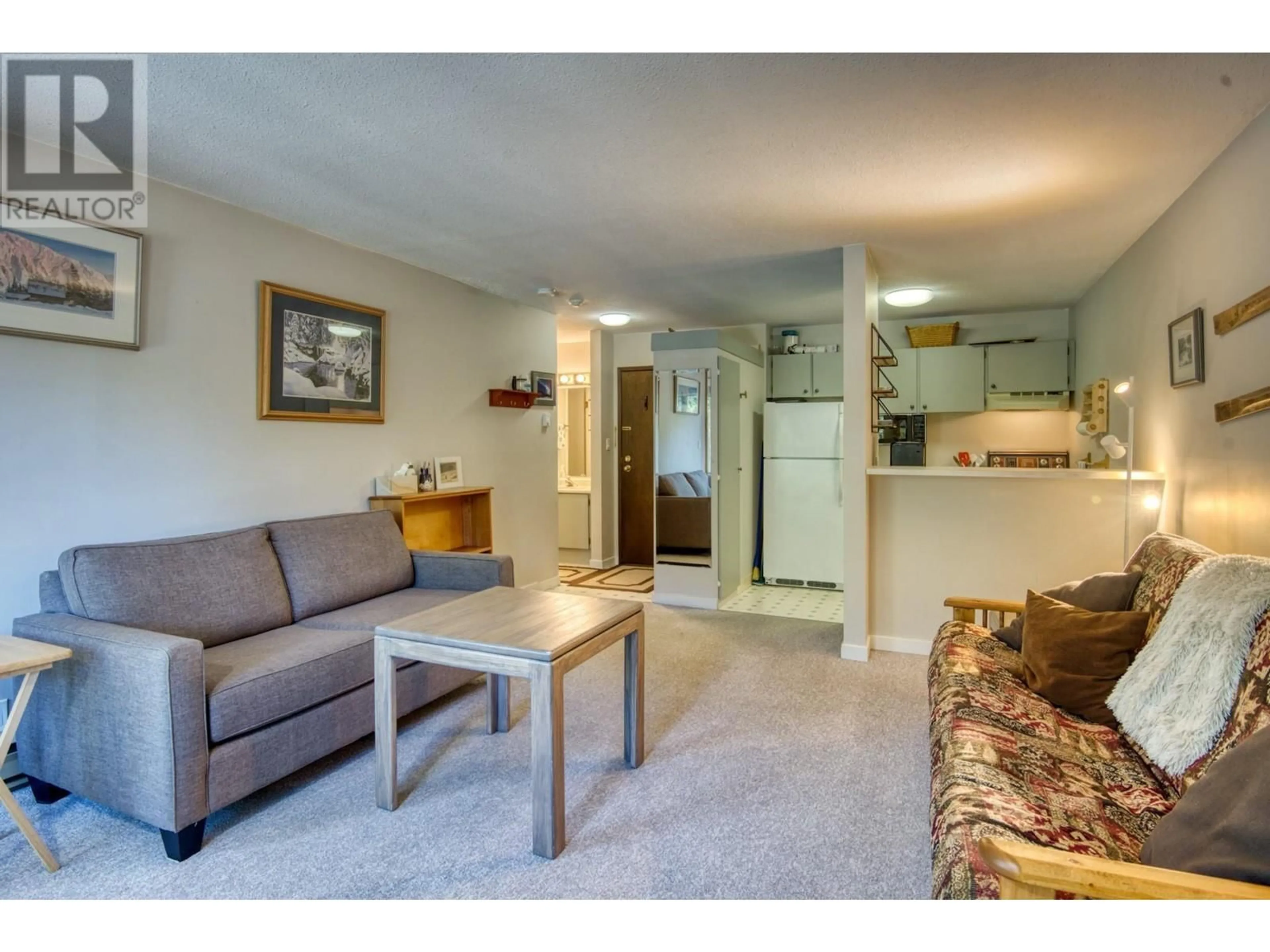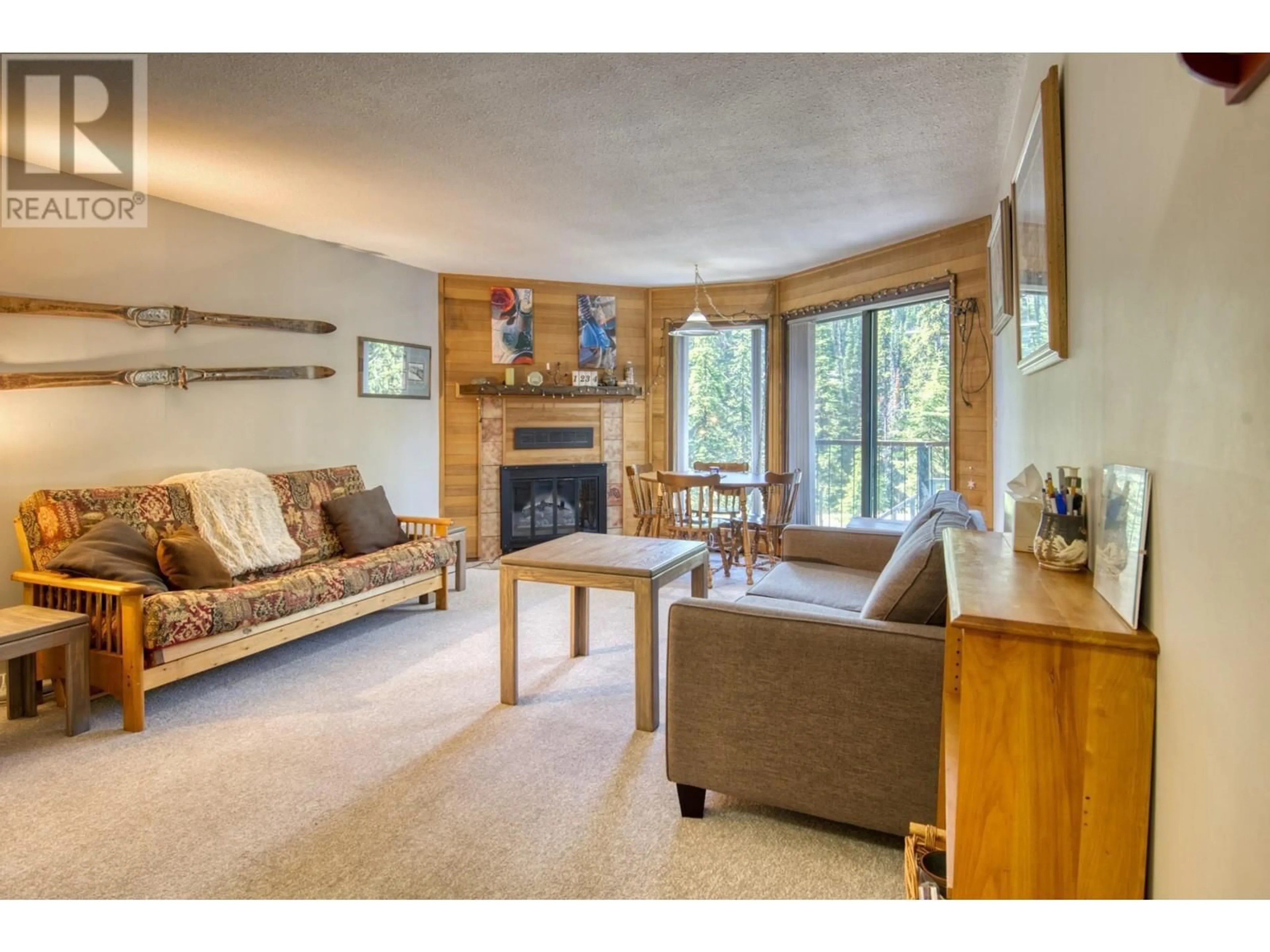1191 Apex Mountain Road Unit# 105, Penticton, British Columbia V2A0E2
Contact us about this property
Highlights
Estimated ValueThis is the price Wahi expects this property to sell for.
The calculation is powered by our Instant Home Value Estimate, which uses current market and property price trends to estimate your home’s value with a 90% accuracy rate.Not available
Price/Sqft$448/sqft
Est. Mortgage$1,116/mo
Maintenance fees$299/mo
Tax Amount ()-
Days On Market68 days
Description
BONUS to NEW BUYERS as the Sellers have paid $6,593 in advance for new windows that are to be installed sometime in 2025. GREAT value at APEX RESORT.... Nice and clean 579 SF one bedroom, one bath condo in the Strayhorse complex. Enjoy the convenient ski in-out trail directly across the street for quick access to the Village, Gun Barrel Restaurant, General Store, and Ski Trails. VIEWS to the mountain with southwest exposure. One parking spot in the underground garage with a convenient ski storage locker close by. Easy access off the covered deck via stairs to the ski trail or to take the pets for a quick walk! And yes, Pets are welcome. Rentals are permitted with some restrictions. The monthly Strata Fee is $298.84. The hot water tank was replaced in 2021. The square footage was taken off the Strata Plan. Call today for a personal viewing! (id:39198)
Property Details
Interior
Features
Main level Floor
Living room
13'6'' x 17'Kitchen
8'9'' x 8'6''Primary Bedroom
13'8'' x 9'4''4pc Bathroom
Exterior
Features
Parking
Garage spaces 1
Garage type Underground
Other parking spaces 0
Total parking spaces 1
Condo Details
Inclusions
Property History
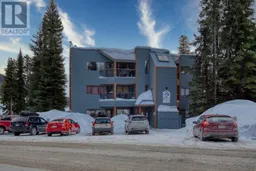 24
24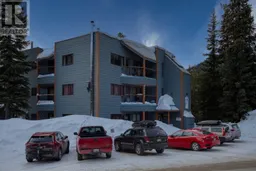 24
24
