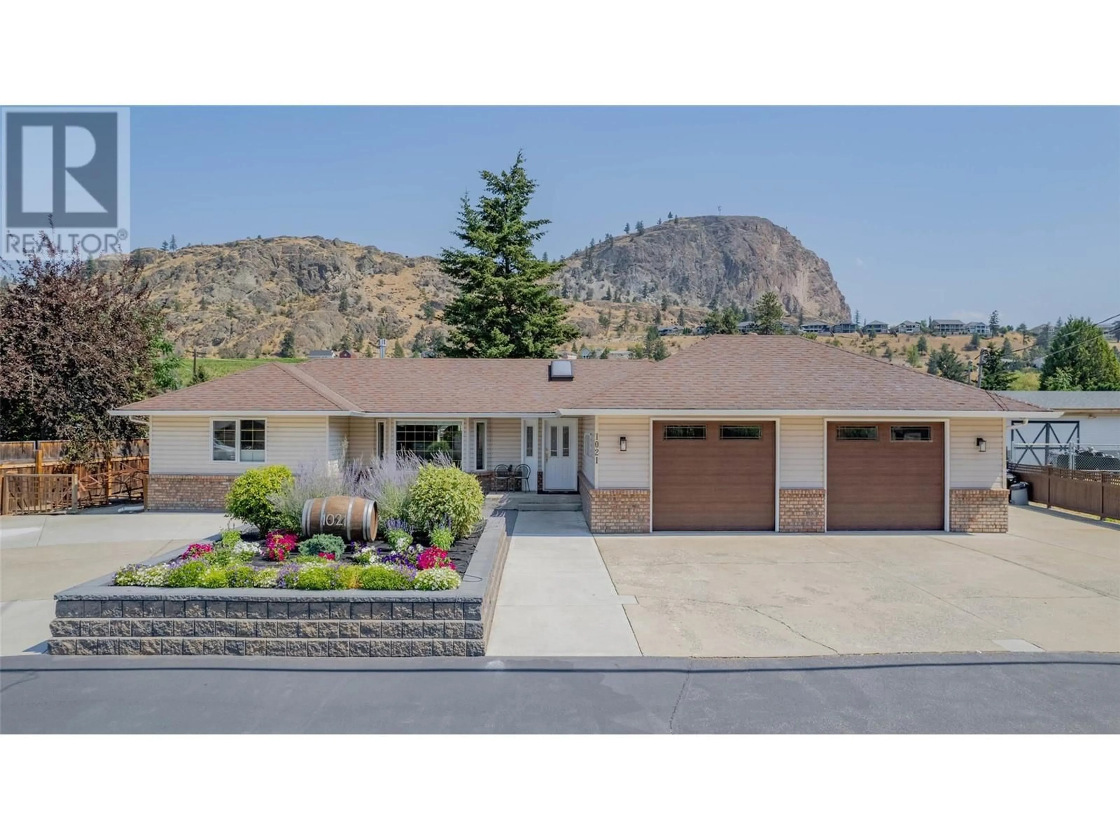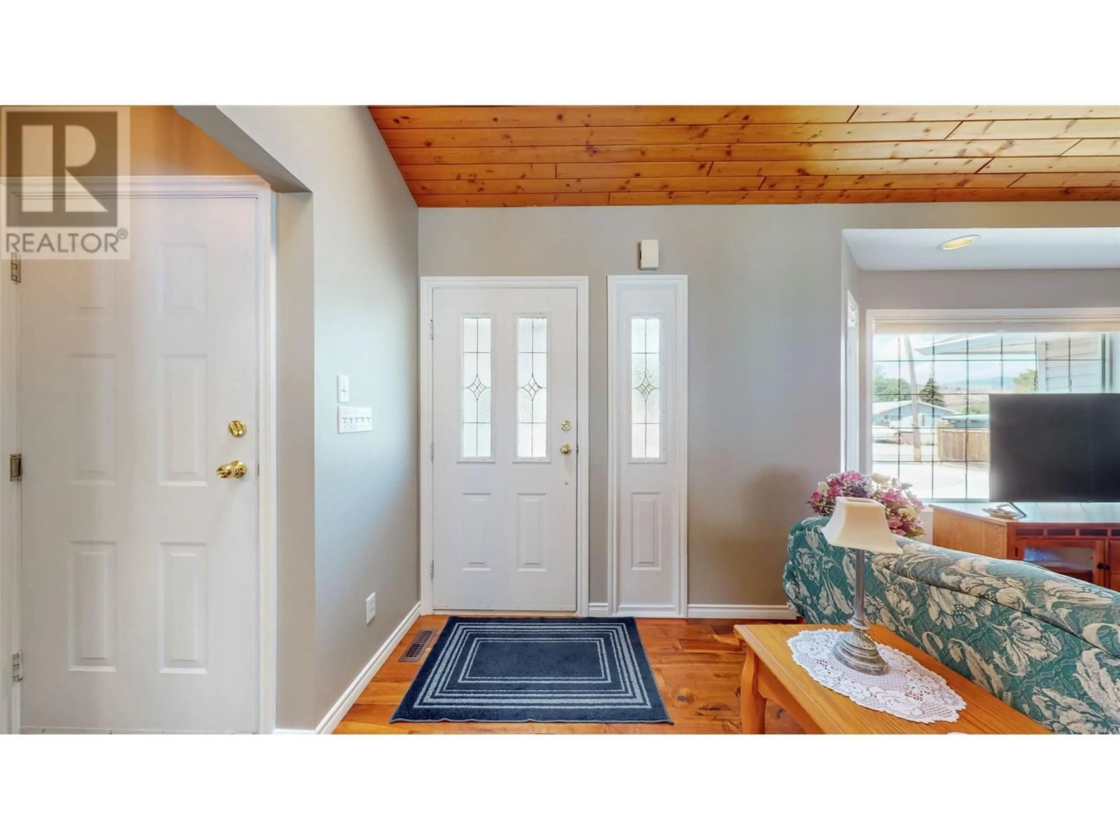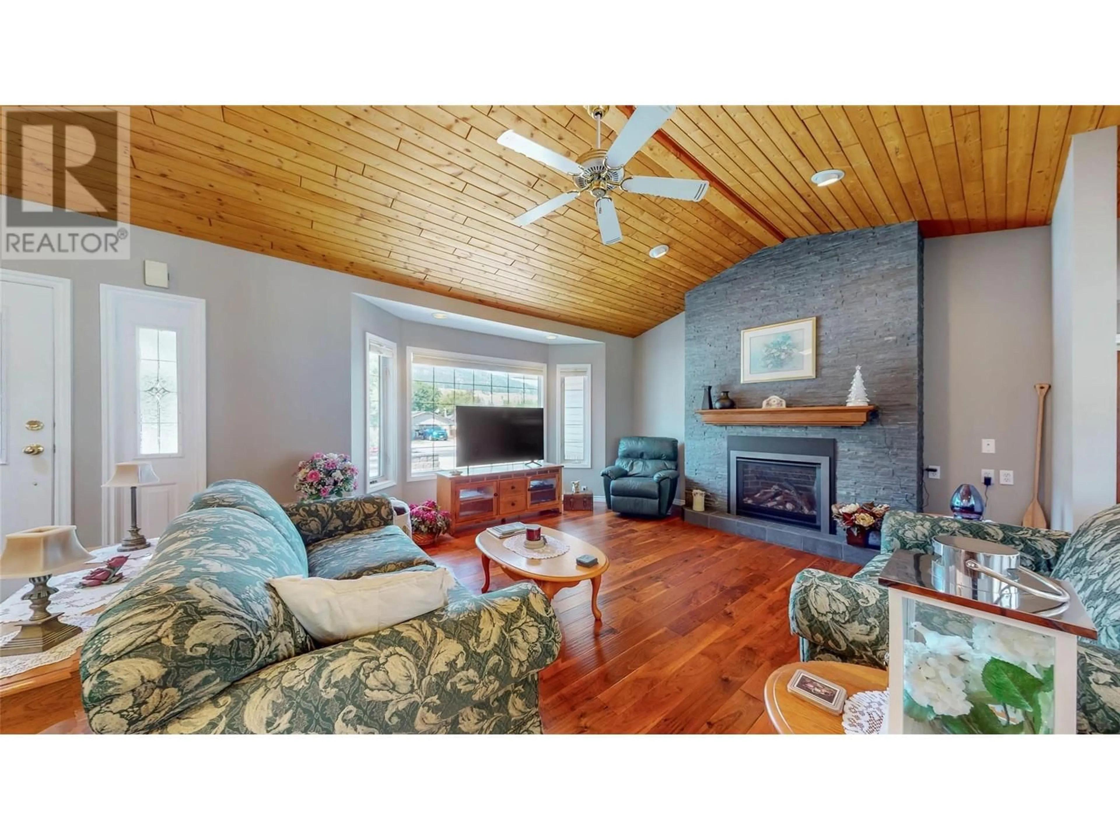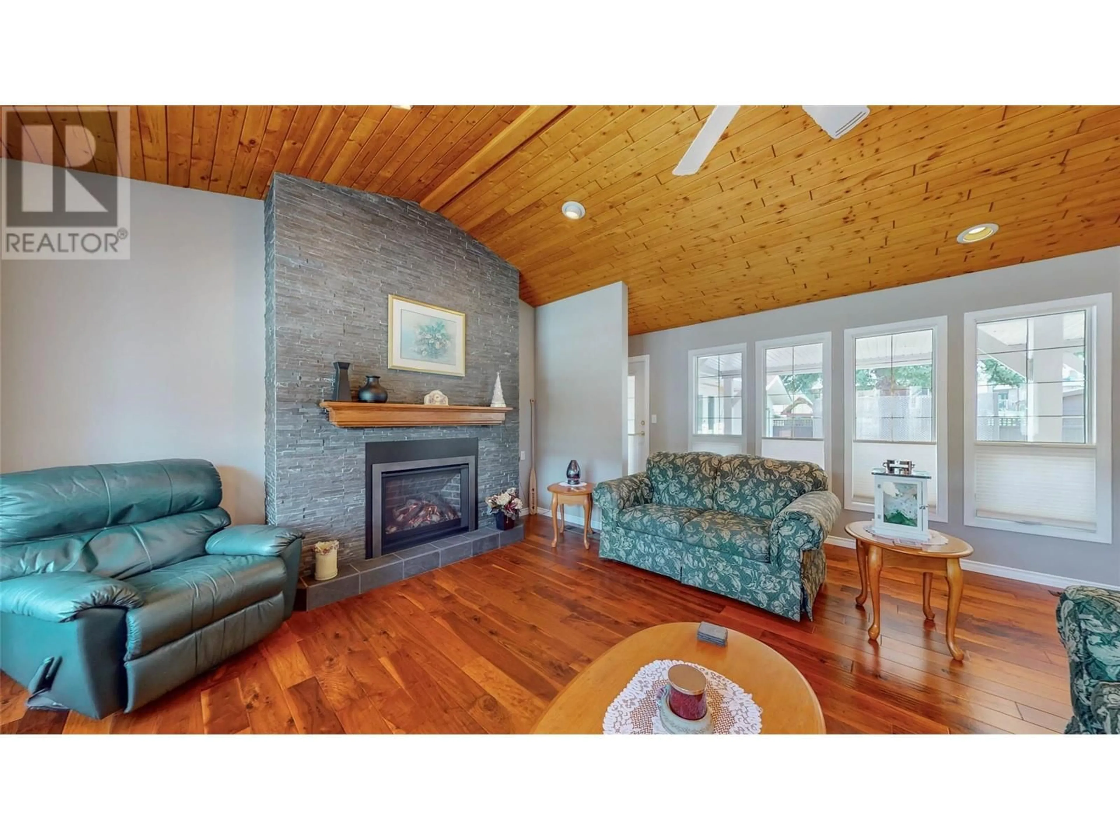1021 Maple Street, Okanagan Falls, British Columbia V0H1R2
Contact us about this property
Highlights
Estimated ValueThis is the price Wahi expects this property to sell for.
The calculation is powered by our Instant Home Value Estimate, which uses current market and property price trends to estimate your home’s value with a 90% accuracy rate.Not available
Price/Sqft$401/sqft
Est. Mortgage$3,517/mo
Tax Amount ()-
Days On Market170 days
Description
Welcome to your dream home in the heart of Okanagan Falls! New roof just installed!! This beautifully maintained rancher offers 2 spacious bedrooms and 3 bathrooms, including a private sauna for ultimate relaxation. Inside, you'll be greeted by stunning walnut hardwood floors and an abundance of natural light, thanks to skylights and large windows throughout. The open-concept kitchen features ample cupboard space and flows seamlessly into the generous dining area, perfect for entertaining friends and family. The luxurious master suite boasts an ensuite bathroom with a jetted tub, double vanity, and a massive walk-through closet. French doors open onto the covered back deck, providing a serene escape for morning coffee or evening relaxation. The expansive backyard is ideal for outdoor gatherings, with plenty of space to add a pool if desired. A separate shop/office, complete with a bathroom, offers versatile space for guests, hobbies, home office or carriage house potential. This low-maintenance backyard features underground irrigation and a large storage shed. The heated double garage with 30amp service provides ample storage and parking for your vehicles, while the extra-large driveway with RV hookup offers plenty of room for your boat or RV. Situated on a spacious, flat, and private lot, this incredible home is just a short stroll from town, the beach and the K.V.R. This property truly has it all! * All measurements are approximate, if important buyer to verify* (id:39198)
Property Details
Interior
Features
Main level Floor
2pc Bathroom
Laundry room
10'8'' x 8'6''Sauna
' x 'Primary Bedroom
15'4'' x 13'7''Exterior
Features
Parking
Garage spaces 2
Garage type -
Other parking spaces 0
Total parking spaces 2
Property History
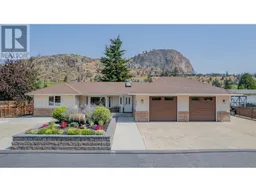 41
41
