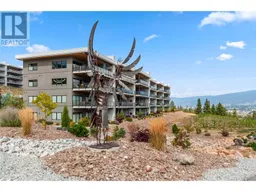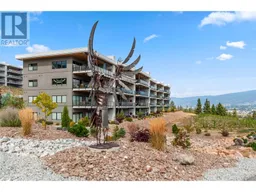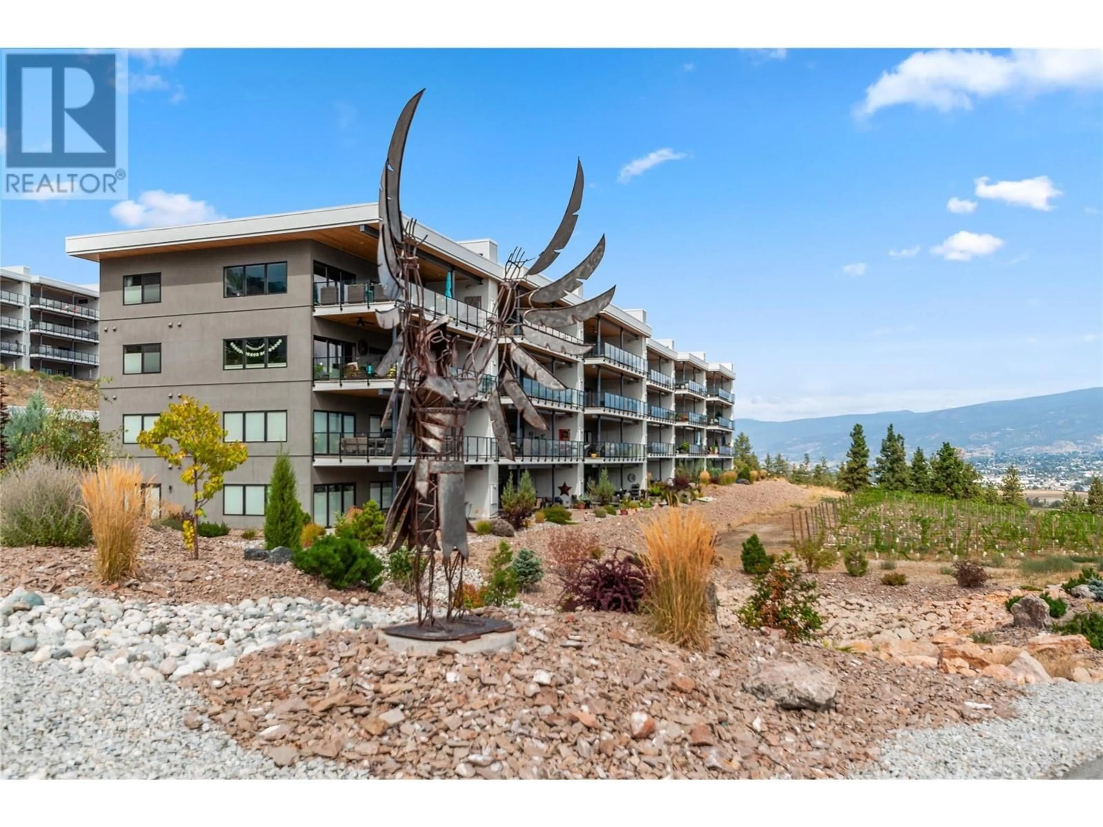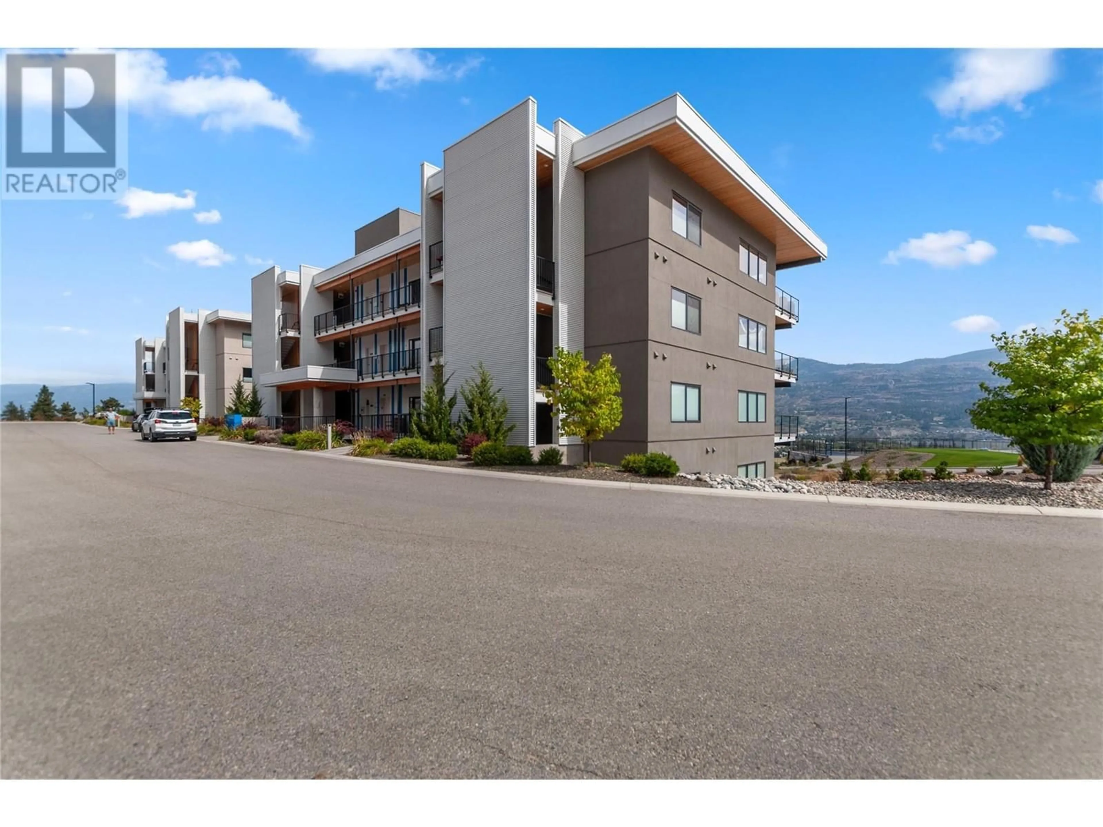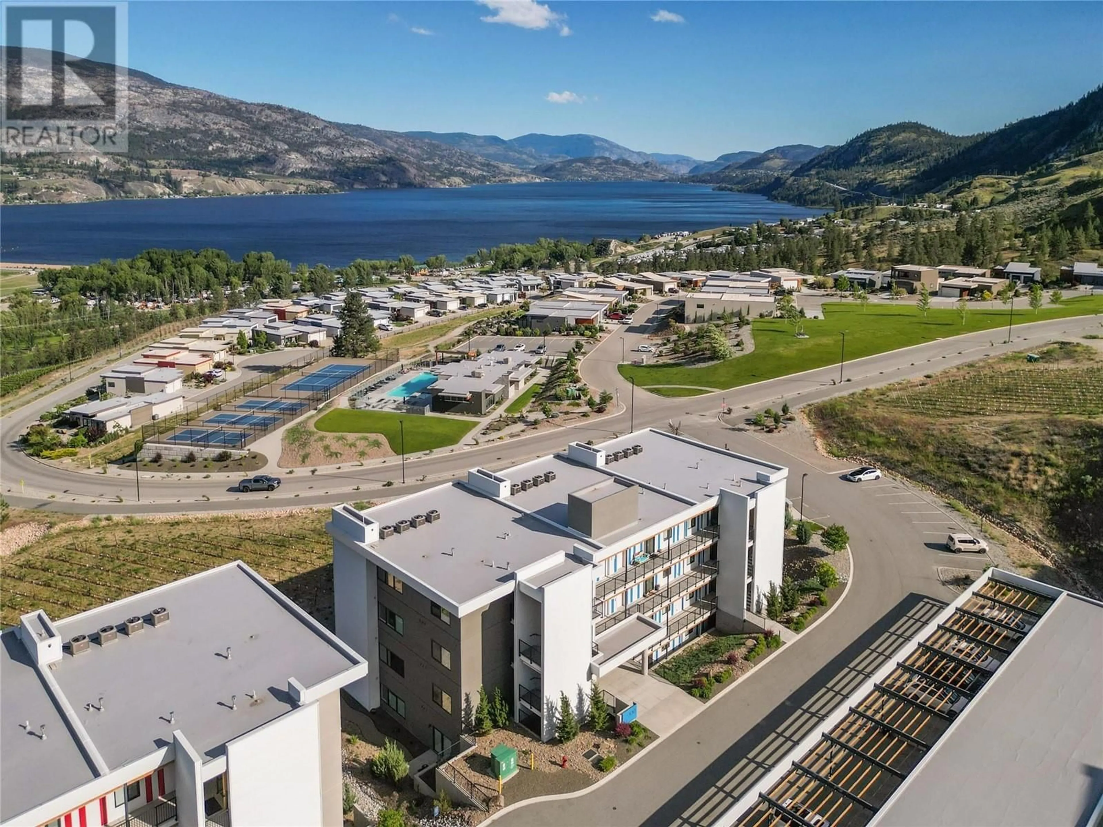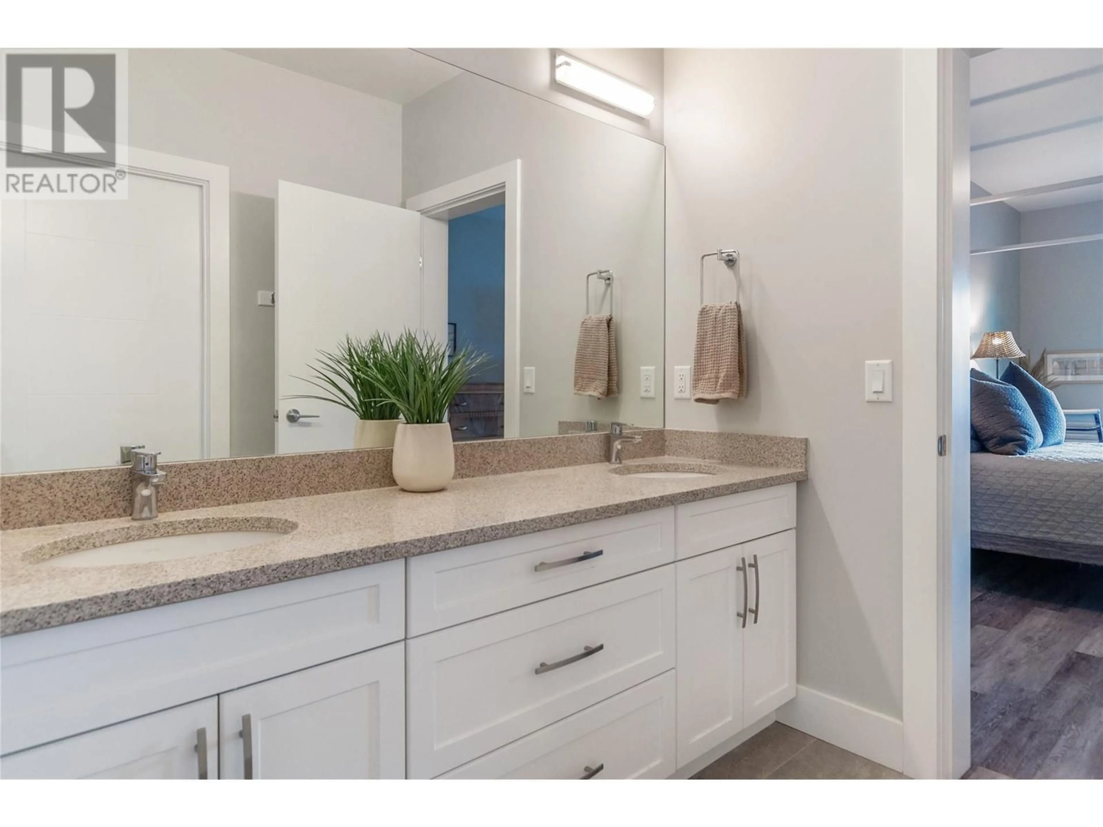100 Vista Way Unit# 112, Penticton, British Columbia V2A0B3
Contact us about this property
Highlights
Estimated ValueThis is the price Wahi expects this property to sell for.
The calculation is powered by our Instant Home Value Estimate, which uses current market and property price trends to estimate your home’s value with a 90% accuracy rate.Not available
Price/Sqft$594/sqft
Est. Mortgage$3,607/mo
Maintenance fees$538/mo
Tax Amount ()-
Days On Market10 hours
Description
Featuring a luxury condo in one of Penticton's most successful developments. With views of Skaha lake, this 2 bedroom + den, 2 bath unit does not fail to impress! Spacious and open concept living, 9' ceilings throughout, quartz countertops, a large island, white cabinetry are just some of the amazing features this condo has to offer. Large windows bring in lots of sunshine making this unit bright and airy. The huge covered patio with an outdoor fireplace makes for a great space to entertain or simply relax and enjoy the view over looking the vineyard and the lake. The development offers a clubhouse that includes a swimming pool, hot tub, gym, tennis/pickleball court and a lounge. Lots of visitor parking, a quick walk to the amenity centre across and a fenced in dog park just behind the parking garages. No GST or PTT payable providing more savings to buyers. With many upgrades, this condo would make a perfect home for you! Please refer to the upgrades and features sheet attached for more details. Easy to show! Call today to book your showing! (id:39198)
Property Details
Interior
Features
Main level Floor
Laundry room
7'9'' x 5'7''Den
6'7'' x 5'11''4pc Bathroom
Bedroom
12'2'' x 10'5''Exterior
Features
Parking
Garage spaces 2
Garage type -
Other parking spaces 0
Total parking spaces 2
Property History
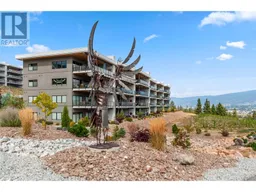 55
55