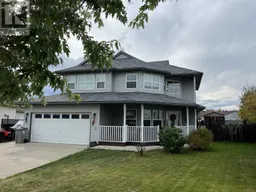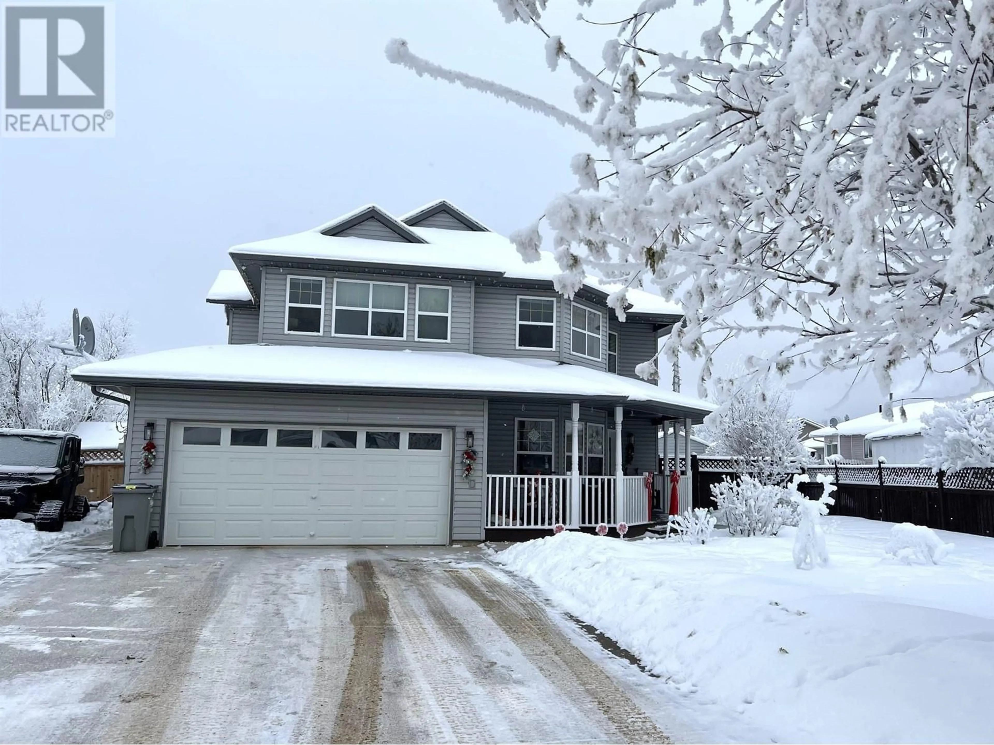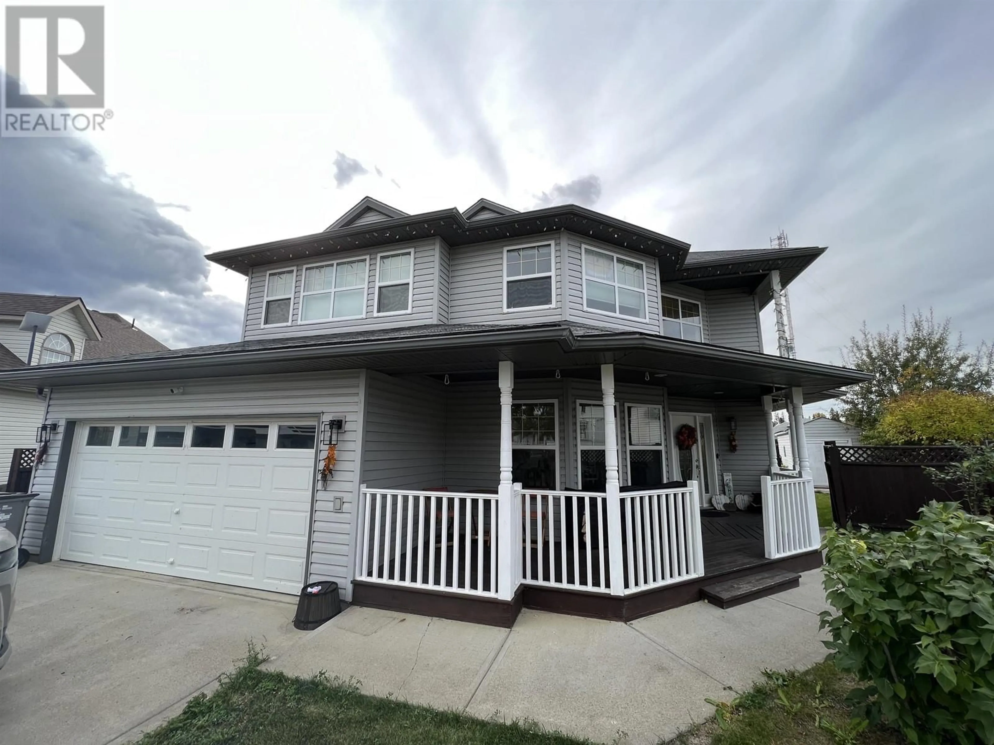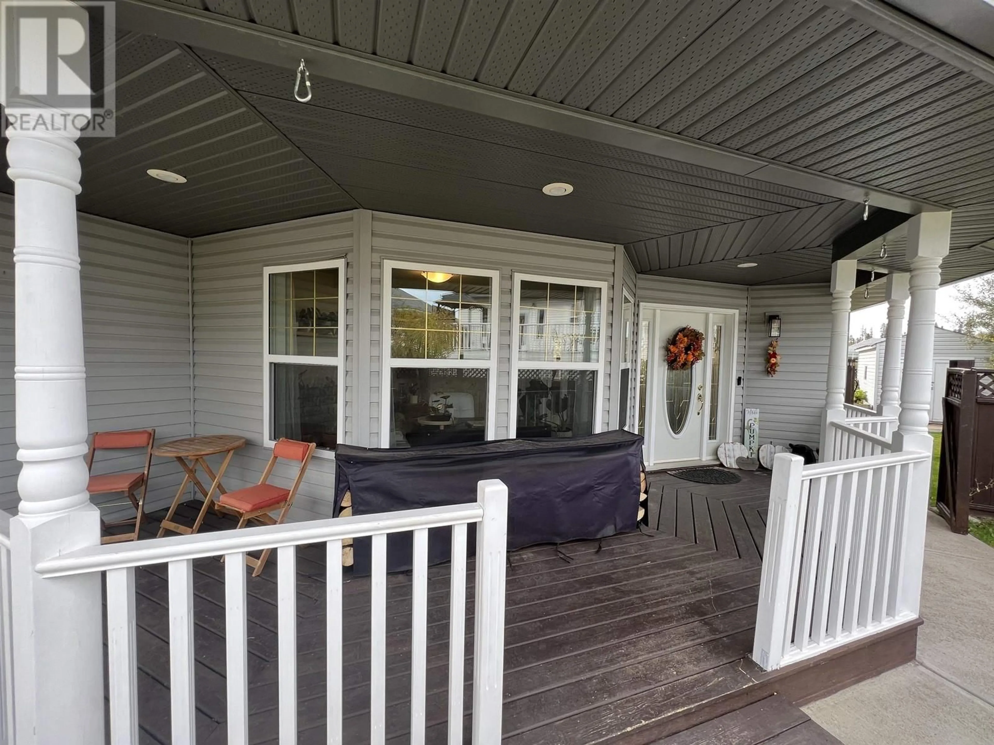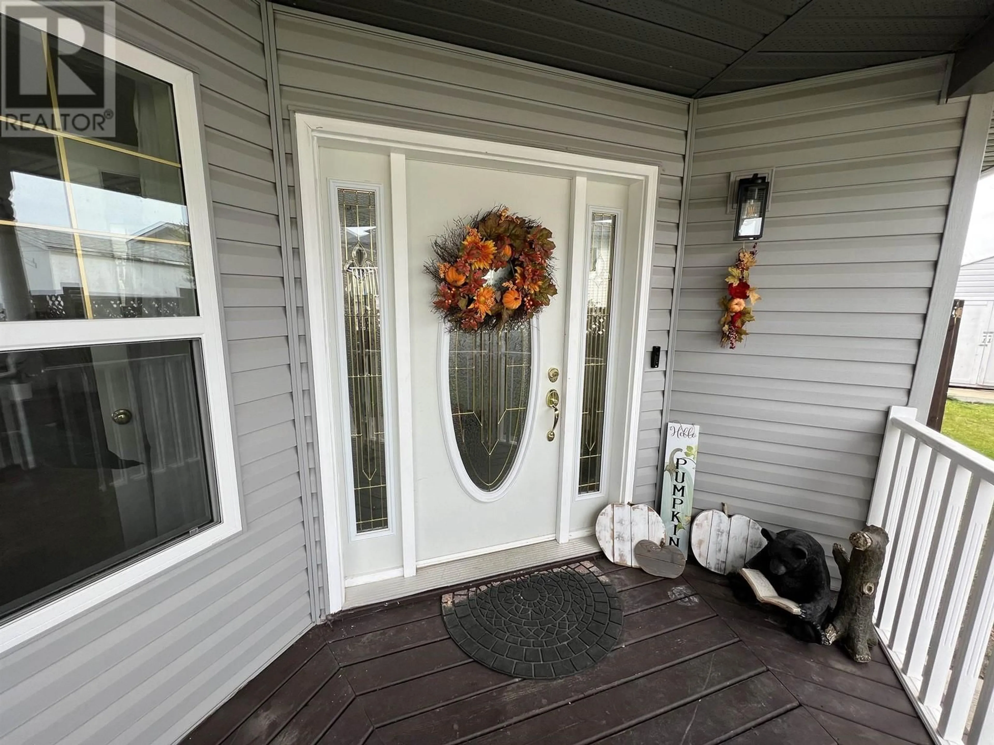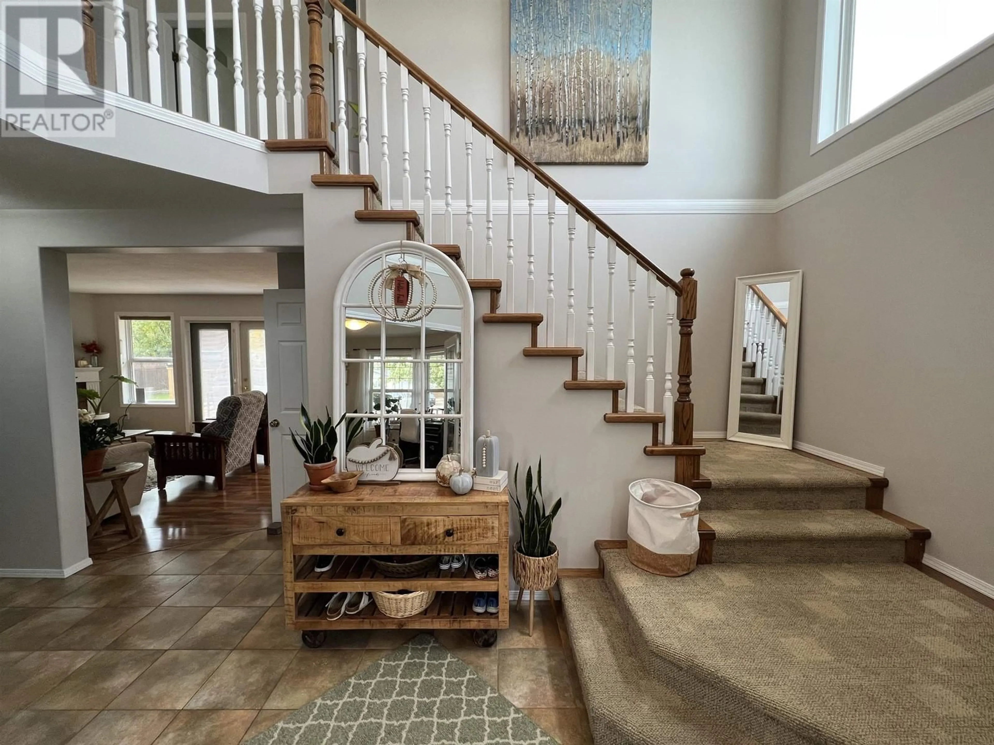5615 ANGUS COURT, Fort Nelson, British Columbia V0C1R0
Contact us about this property
Highlights
Estimated ValueThis is the price Wahi expects this property to sell for.
The calculation is powered by our Instant Home Value Estimate, which uses current market and property price trends to estimate your home’s value with a 90% accuracy rate.Not available
Price/Sqft$133/sqft
Est. Mortgage$1,804/mo
Tax Amount ()-
Days On Market104 days
Description
Executive and quality! Pride of ownership is apparent in this gorgeous home. First impressions are everything and the sweet wrap-around covered porch is so welcoming. Enter into an impressively open 2-storey vaulted foyer and a home full of natural light from the many windows. The kitchen is made with the chef and entertainer in mind, top of the line commercial-grade appliances and open to both family and dining rooms. The roomy master suite features a spa-like ensuite with jetted tub and steam shower. A bright main floor office, central A/C, plus newly upgraded furnace, hot water on demand, RO water system and Generac Generator System are great features too! The large, corner lot has a fully fenced yard with a new deck, stone patio, firepit, and large storage shed - even a garden spot! (id:39198)
Property Details
Interior
Features
Basement Floor
Utility room
11 ft ,5 in x 7 ftStorage
8 ft ,1 in x 12 ft ,7 inBedroom 4
13 ft ,4 in x 16 ft ,9 inRecreational, Games room
17 ft ,6 in x 12 ft ,6 inProperty History
 40
40