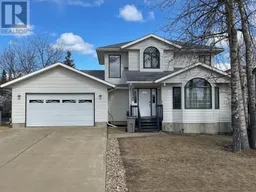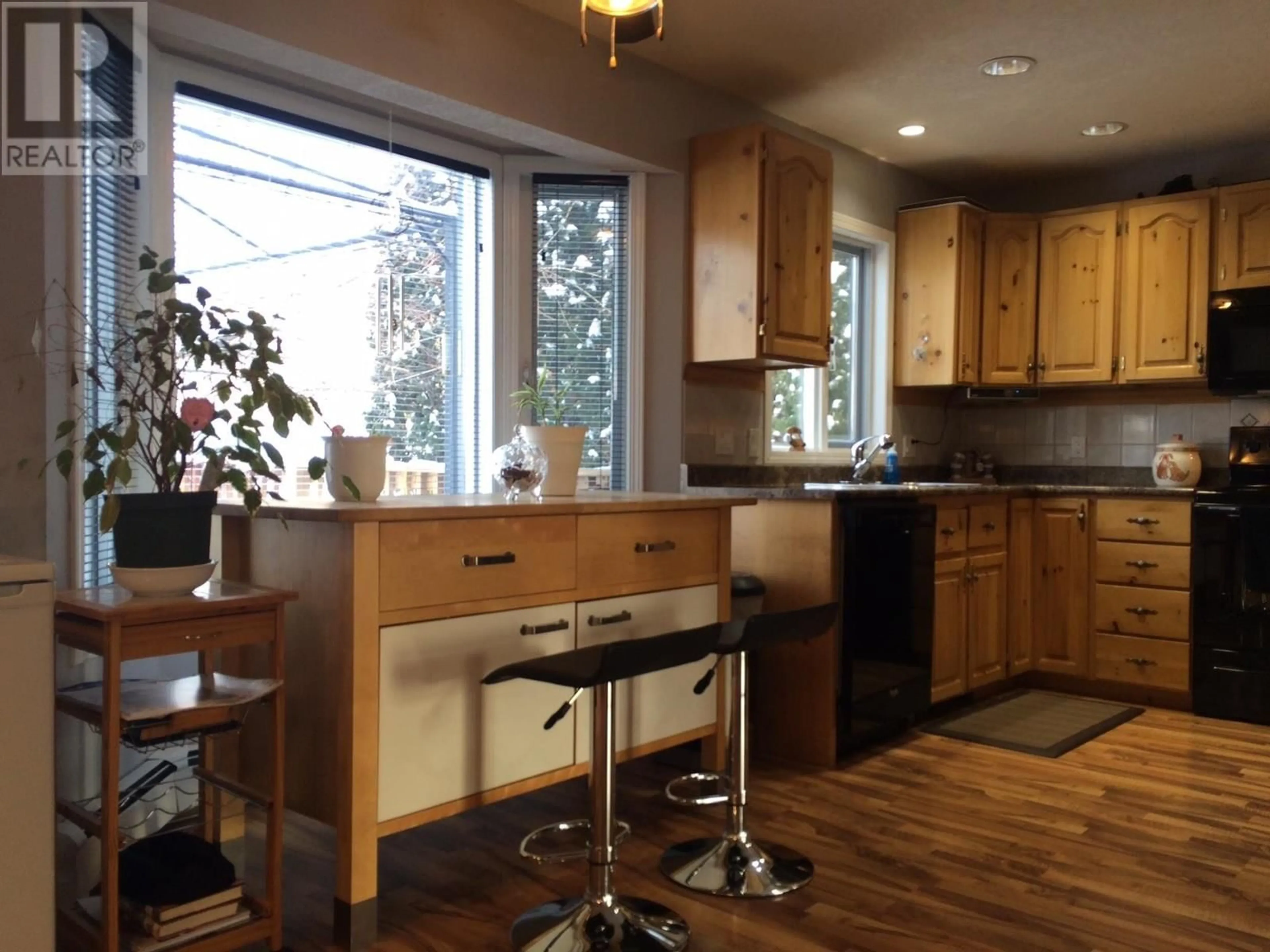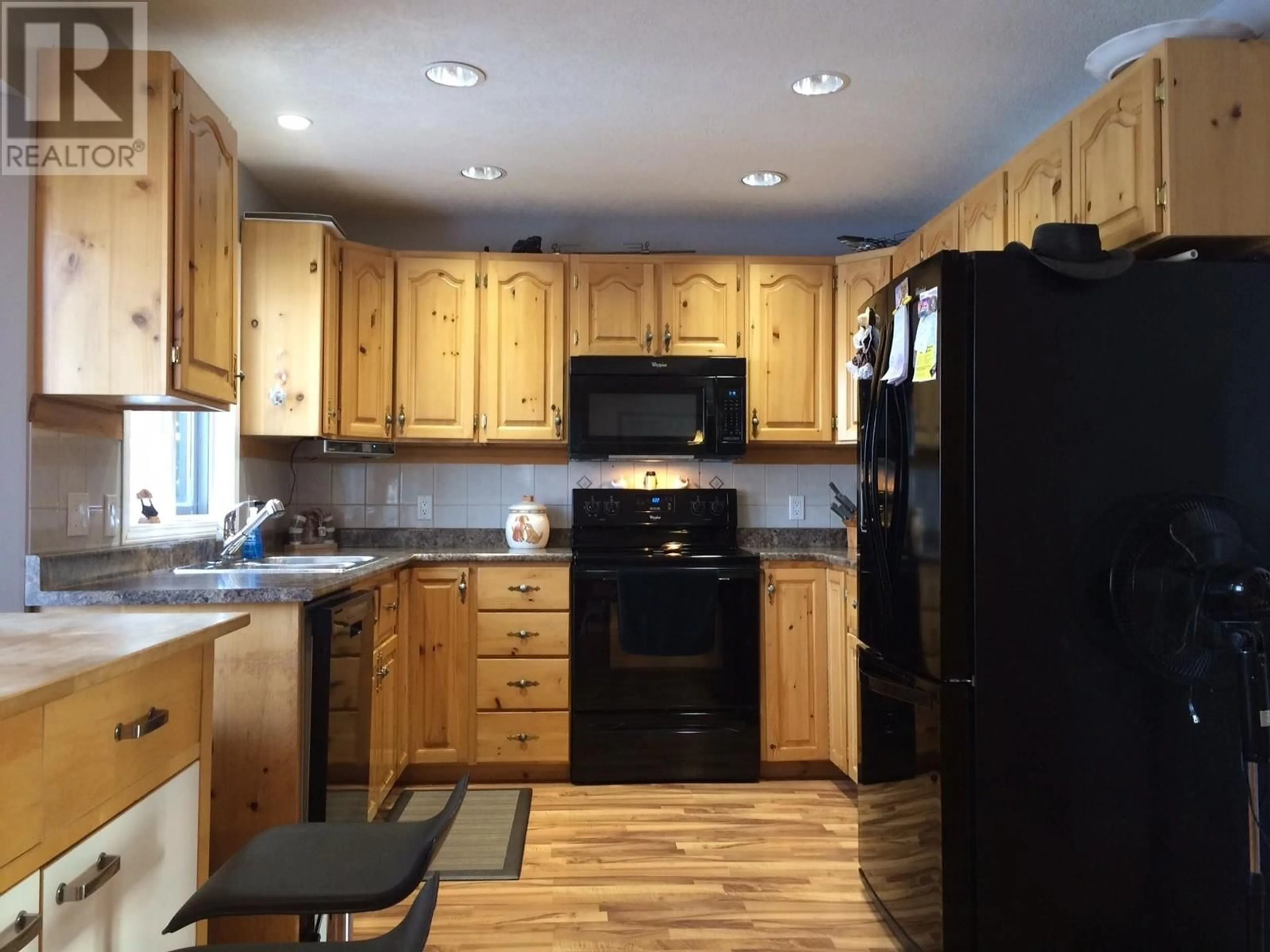5520 TUCHODI AVENUE, Fort Nelson, British Columbia V0C1R0
Contact us about this property
Highlights
Estimated ValueThis is the price Wahi expects this property to sell for.
The calculation is powered by our Instant Home Value Estimate, which uses current market and property price trends to estimate your home’s value with a 90% accuracy rate.Not available
Price/Sqft$123/sqft
Est. Mortgage$1,417/mo
Tax Amount ()-
Days On Market55 days
Description
The hunt is over! Step into a welcoming foyer and enter the spacious living room with its cozy gas fireplace. The kitchen is generous with a cute breakfast nook and plenty of dining space. Out back there is a fabulous 16'x28' sundeck, fenced yard, and alley access. The main floor laundry is sure to please, as is the powder room just off the heated double garage. Upstairs you'll find 3 bedrooms, including a primary with 3 piece ensuite, as well as the main bathroom with an awesome soaker tub. There's also a fully finished basement that includes guest bedroom, 3 piece bath, a massive rec room, and so much storage! This home has lots of extra features and the neighborhood can't be beat. (id:39198)
Property Details
Interior
Features
Above Floor
Bedroom 2
12 ft x 12 ftBedroom 3
11 ft x 9 ftBedroom 4
10 ft x 9 ft ,6 inExterior
Parking
Garage spaces 2
Garage type Garage
Other parking spaces 0
Total parking spaces 2
Property History
 29
29





