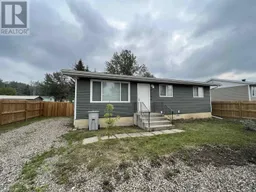5244 COTTONWOOD ROAD, Fort Nelson, British Columbia V0C1R0
Contact us about this property
Highlights
Estimated ValueThis is the price Wahi expects this property to sell for.
The calculation is powered by our Instant Home Value Estimate, which uses current market and property price trends to estimate your home’s value with a 90% accuracy rate.Not available
Price/Sqft$103/sqft
Est. Mortgage$850/mo
Tax Amount ()-
Days On Market44 days
Description
A stunner through and through! The amazing transformation of this home is swoon-worthy, and you won't want to miss out. The main floor living space is open and inviting, with gorgeous appliances, an abundance of white cabinetry, and marbled-look countertops with a stylish black double sink. Resilient "wood-look" flooring has been laid throughout the home for seamless easy care. You'll love the open-concept spaces and just how modern everything feels. The primary bedroom offers a huge (8'x10') walk-in closet. Downstairs you'll find a large family room, third bedroom, gorgeous second bathroom, plus rooms dedicated to laundry and storage behind closed doors. The backyard is fully fenced and has large gates to bring your camper/boat/toys back for storage. Backing onto green space brings a feeling of tranquility. This home is move-in ready! (id:39198)
Property Details
Interior
Features
Basement Floor
Laundry room
10 ft ,6 in x 7 ft ,6 inStorage
12 ft x 7 ftBedroom 3
11 ft ,6 in x 10 ft ,6 inFamily room
14 ft ,6 in x 8 ftProperty History
 32
32