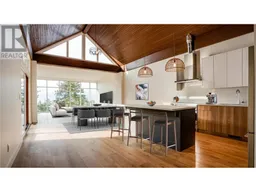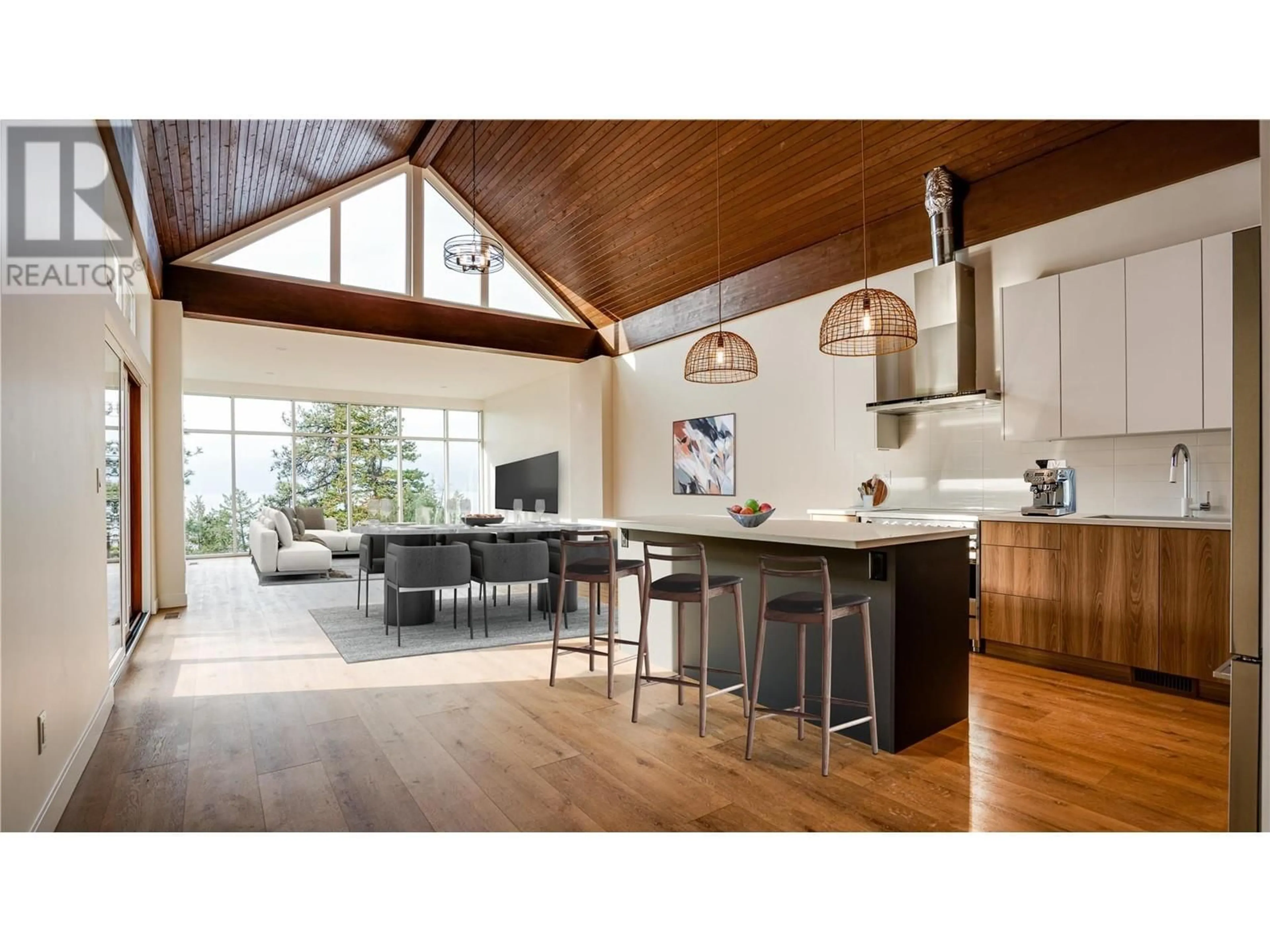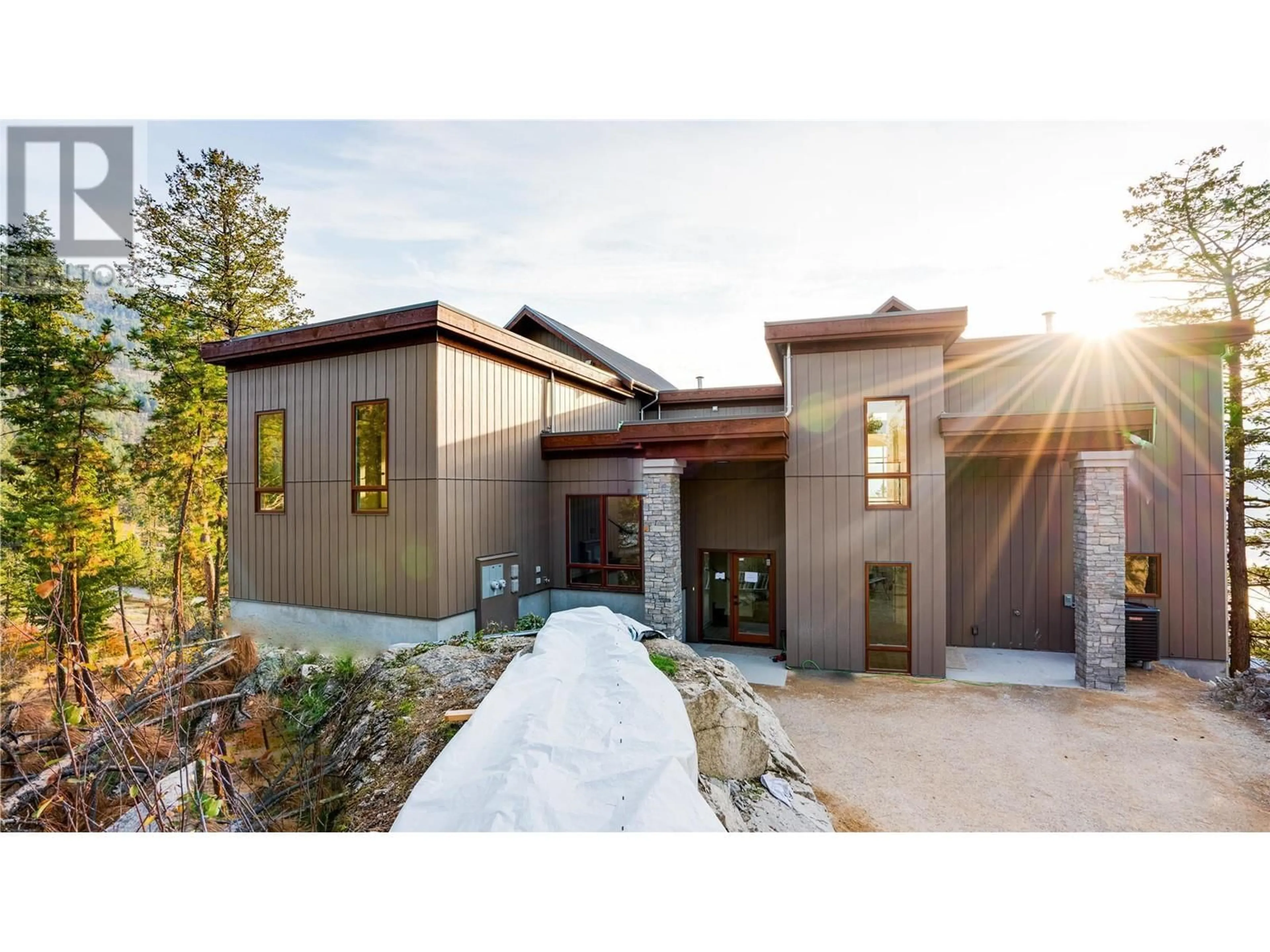9845 Eastside Road Unit# 25, Vernon, British Columbia V1H1Z2
Contact us about this property
Highlights
Estimated ValueThis is the price Wahi expects this property to sell for.
The calculation is powered by our Instant Home Value Estimate, which uses current market and property price trends to estimate your home’s value with a 90% accuracy rate.Not available
Price/Sqft$578/sqft
Days On Market268 days
Est. Mortgage$5,364/mth
Maintenance fees$992/mth
Tax Amount ()-
Description
A can’t-miss opportunity to access all the celebrated amenities that The Outback has to offer, with the rare and added benefit of owning a brand-new home in one of the area’s most sought after resort communities. This lakeview duplex property boasts two bedrooms, with a south west facing deck. On the lower level, a generously sized storage area with crawl space exists, with great potential to be a theatre room. On the main level, a spacious and open-concept living, and kitchen area lends itself well to entertaining, with gleaming hardwood floors underfoot and vaulted wood-clad ceilings overhead. The modern kitchen impresses with quartz countertops, contemporary cabinetry, and gorgeous over-island lighting. A main floor master suite is a true retreat, with an ensuite bathroom with a modern vanity, glass shower, and freestanding tub. A second bedroom shares a full hall bathroom with guests, and main floor laundry adds great convenience. Lastly, this property offers an entirely brand-new condition and a desirable location in a turnkey complex. The Outback on Okanagan Lake is not simply another Vernon community. With multiple tennis courts, pools and hot tubs, fitness center, and private beach, this handsome resort property offers a unique lifestyle that goes beyond luxury. (id:39198)
Property Details
Interior
Features
Basement Floor
Storage
16'10'' x 51'4''Utility room
12'5'' x 6'2''Other
16'8'' x 19'6''Foyer
7'3'' x 14'4''Exterior
Features
Parking
Garage spaces 1
Garage type -
Other parking spaces 0
Total parking spaces 1
Condo Details
Amenities
Clubhouse, Whirlpool
Inclusions
Property History
 69
69

