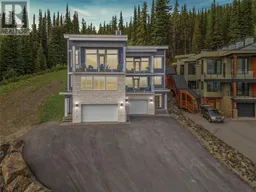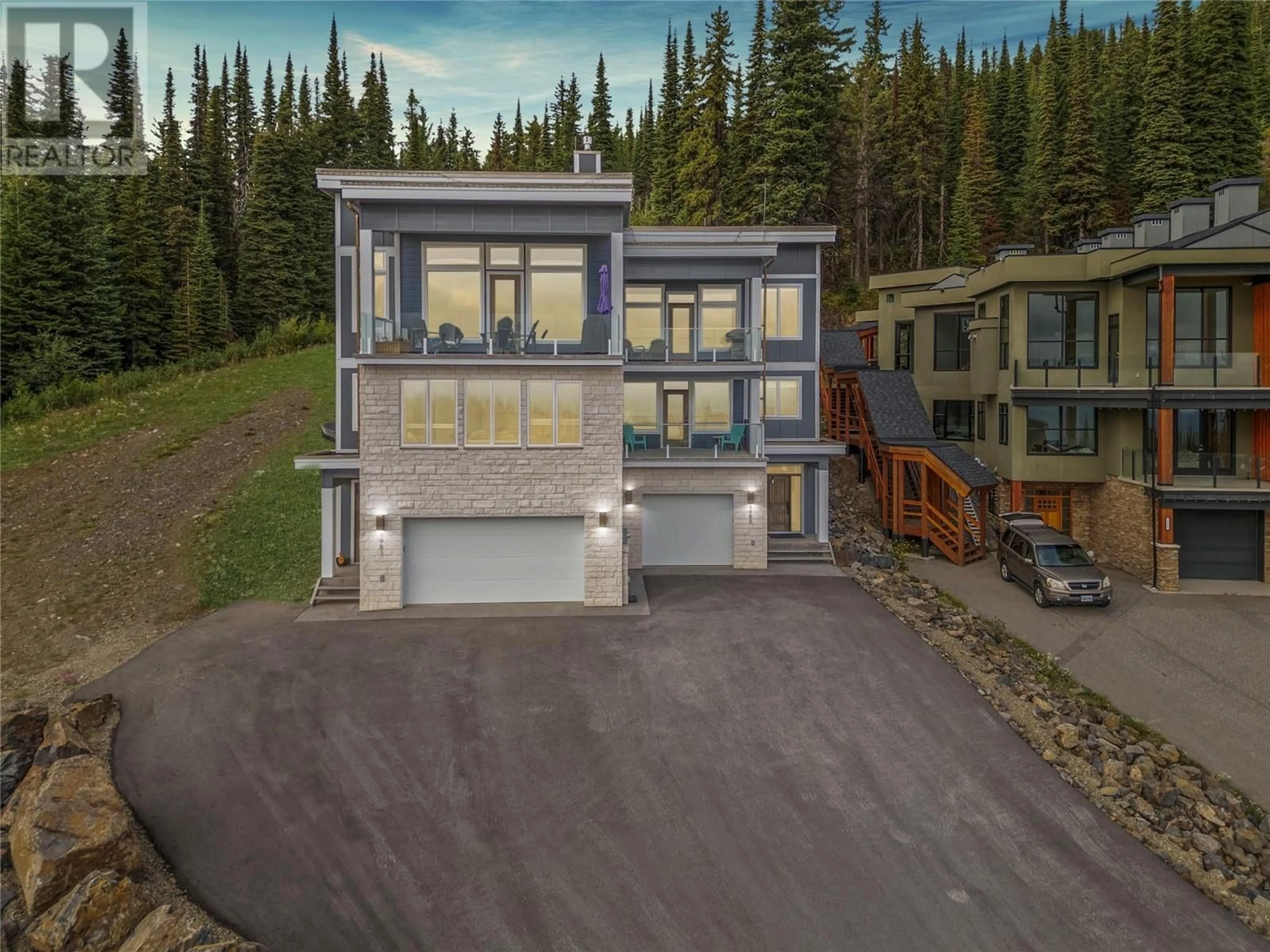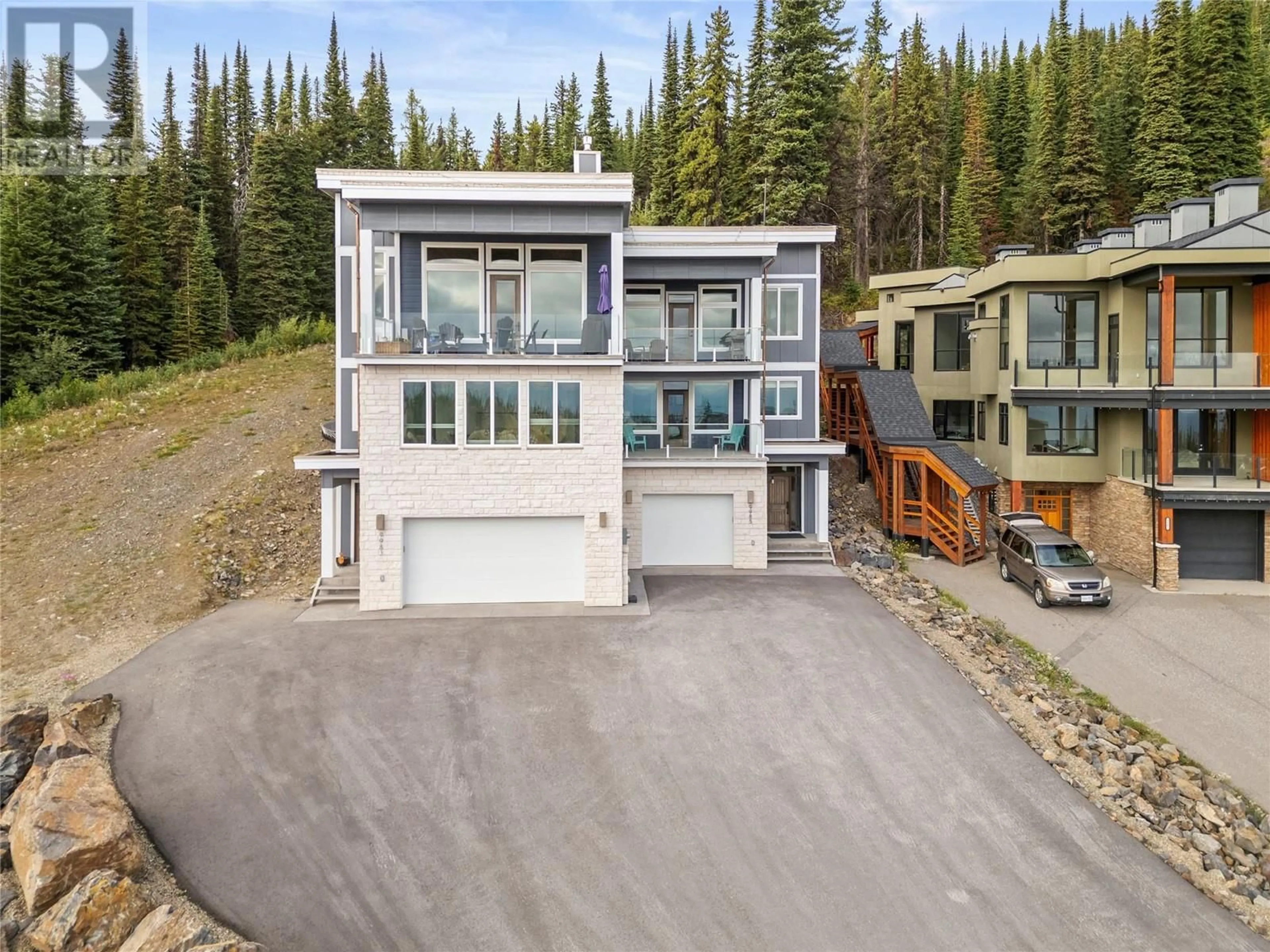9985 Cathedral Drive, Silver Star, British Columbia V1B3M1
Contact us about this property
Highlights
Estimated ValueThis is the price Wahi expects this property to sell for.
The calculation is powered by our Instant Home Value Estimate, which uses current market and property price trends to estimate your home’s value with a 90% accuracy rate.Not available
Price/Sqft$384/sqft
Est. Mortgage$4,724/mth
Tax Amount ()-
Days On Market16 days
Description
Immerse yourself in the luxury of this breathtaking home at Silver Star Mountain Resort, a winter wonderland. Positioned for the ultimate ski-in, ski-out experience, this property features a convenient tack room and ample ski storage. Step through the back patio into a welcoming main living space, adorned with engineered hardwood floors, leading to an open-plan design. The heart of the home is a gourmet kitchen with sleek grey quartz countertops, white soft-close cabinetry, high ceilings complemented by a stainless steel appliance suite. The dining and living areas boast an elegant natural gas fireplace, set against a backdrop of expansive windows and access to a private upper deck that offers stunning views of the sunrise over Tube Town & Brewer’s Pond. Designed with families in mind, the home's middle level presents a spacious primary bedroom with lofty ceilings, a substantial walk-in closet, a private balcony, and a luxurious 4-piece ensuite featuring a dual vanity and a walk-in tile shower. A second bedroom, another full bathroom, and a versatile space perfect for a media room or extra sleeping quarters enhance this level's appeal. The grand front entrance, complete with a built-in bench, leads to an oversized single-car garage, laundry & utility area, a large entertainment area and an additional full bathroom all adding to the convenience which includes in-floor heating. This home is a symbol of elegance and comfort in a spectacular mountain setting. GST is applicable. (id:39198)
Property Details
Interior
Features
Third level Floor
Dining room
9'7'' x 14'7''Mud room
11'11'' x 7'3''3pc Bathroom
8'9'' x 5'5''Bedroom
10'5'' x 11'0''Exterior
Features
Parking
Garage spaces 3
Garage type Attached Garage
Other parking spaces 0
Total parking spaces 3
Condo Details
Inclusions
Property History
 76
76 60
60 61
61

