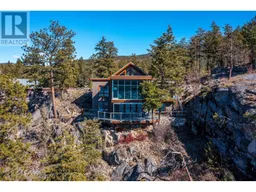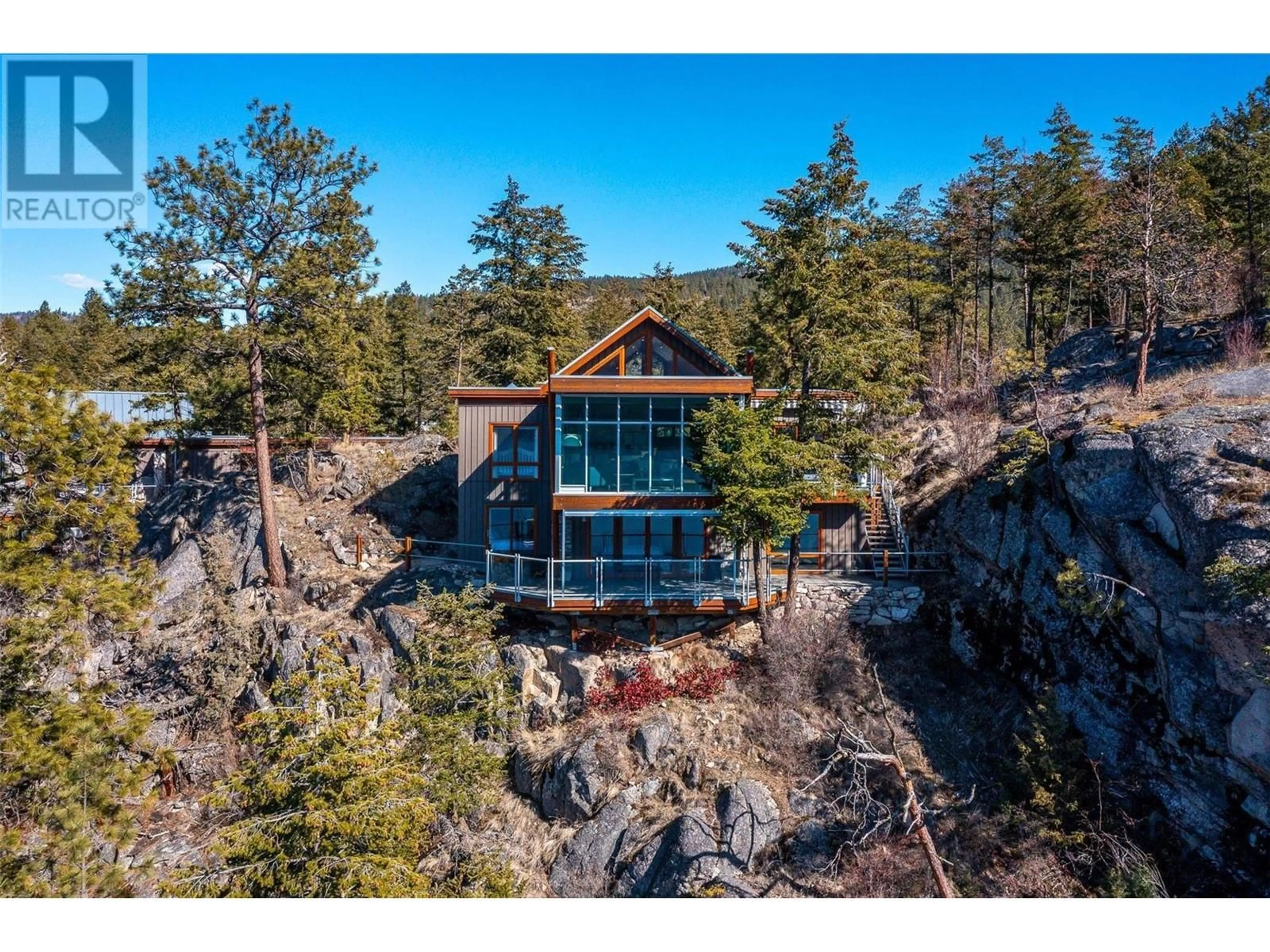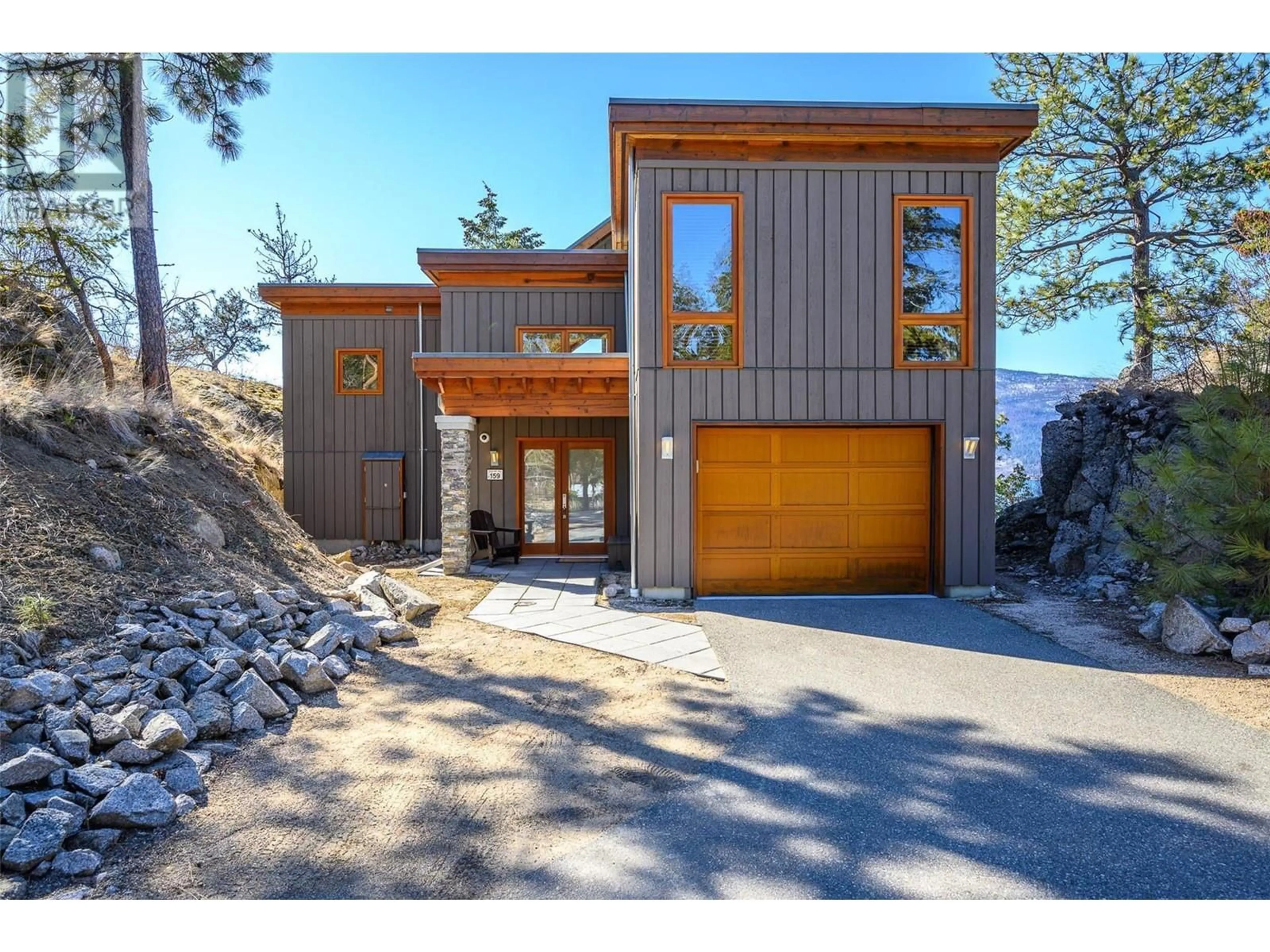9845 Eastside Road Unit# 159, Vernon, British Columbia V1H1Z2
Contact us about this property
Highlights
Estimated ValueThis is the price Wahi expects this property to sell for.
The calculation is powered by our Instant Home Value Estimate, which uses current market and property price trends to estimate your home’s value with a 90% accuracy rate.Not available
Price/Sqft$779/sqft
Est. Mortgage$9,598/mo
Maintenance fees$1692/mo
Tax Amount ()-
Days On Market137 days
Description
Welcome to ‘The Outback’ a resort inspired lifestyle for year-round or vacation living! This prestigious home sits perched overlooking the protected natural wooded landscape and spectacular Okanagan Lake and surrounding mountains. The home itself feels like an extension of the natural surroundings tucked into the natural rock and trees with large panoramic windows to capture the Okanagan Lake views. This 2800sq.ft stunning luxury filled home, comes furnished to become your turnkey vacation home. Included in the purchase are two hard to come by boat slips, making this the perfect Okanagan Lake getaway. Highlighting the natural surroundings, this executive home has natural wood beams, granite, wood lined ceilings and hardwood flooring. Featuring 5 bedrooms, 3 with full ensuites, this home offers room for every member of your family! Fully automated, this home’s lighting, security, cameras, heating/cooling, and sound system can be controlled remotely right at your fingertips. Residents and visitors also get to enjoy all the Outback has to offer with fabulous sandy beaches, communal fire pit for nights by the beach, marina, 2 pools, 4 hot tubs, tennis/pickle ball courts, owners club house w/exercise room, games room, playground! Meander thru the natural Hawaiian style cave to a second beach! Ellison Provincial Park is next door and with hundreds of acres, with mountain biking, hiking and walking trails that can take you up to Sparkling Hills Spa or Predator Ridge! NO GST. (id:39198)
Property Details
Interior
Features
Basement Floor
5pc Ensuite bath
14'4'' x 11'4''Primary Bedroom
16'11'' x 18'9''Utility room
4'7'' x 2'11''Utility room
13'9'' x 16'9''Exterior
Features
Parking
Garage spaces 4
Garage type -
Other parking spaces 0
Total parking spaces 4
Condo Details
Amenities
Cable TV, Clubhouse, Recreation Centre, Whirlpool
Inclusions
Property History
 42
42 42
42

