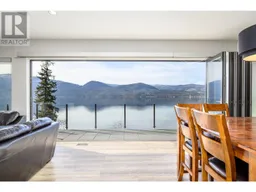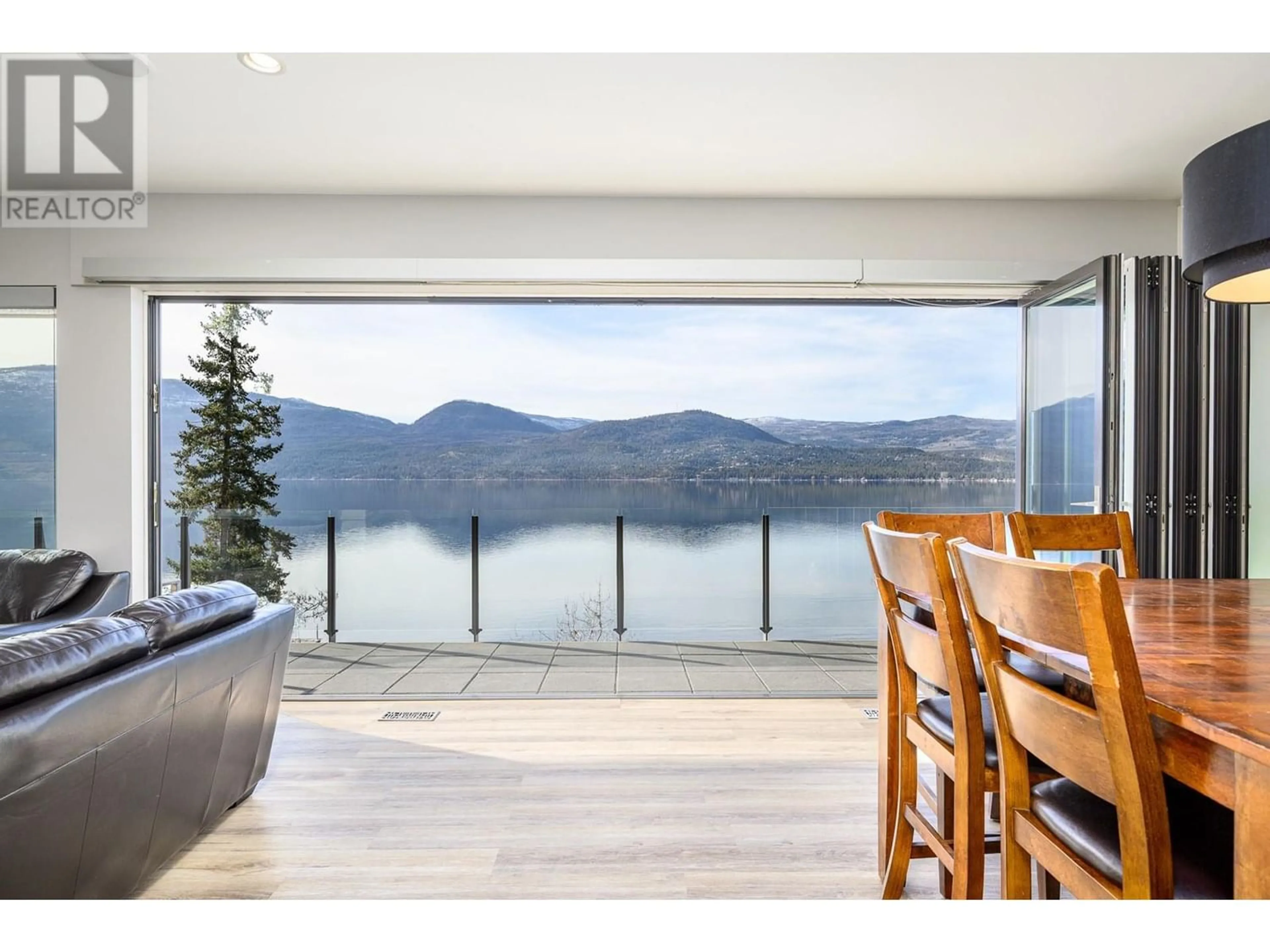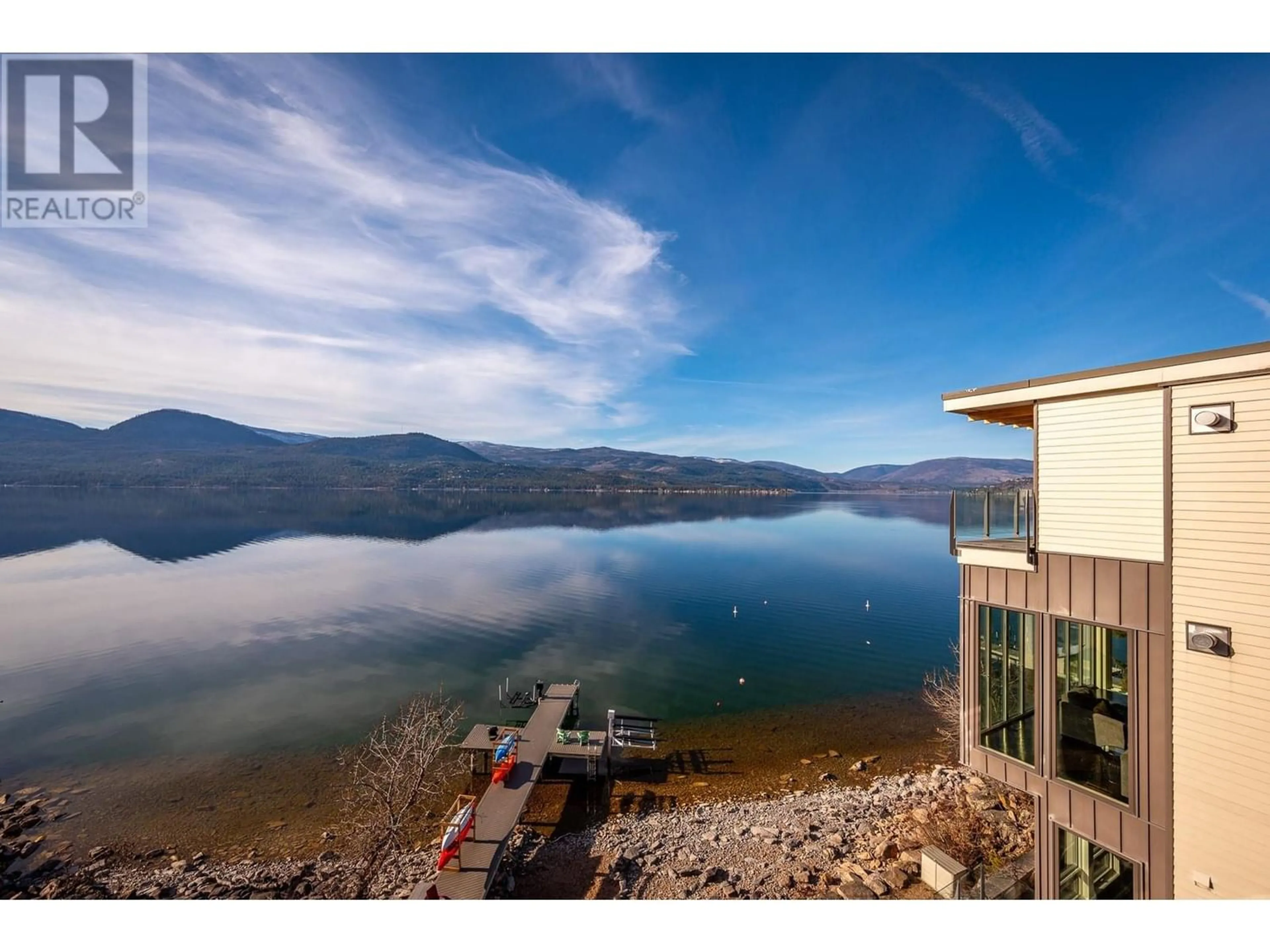9607 Eastside Road, Vernon, British Columbia V1H1K8
Contact us about this property
Highlights
Estimated ValueThis is the price Wahi expects this property to sell for.
The calculation is powered by our Instant Home Value Estimate, which uses current market and property price trends to estimate your home’s value with a 90% accuracy rate.Not available
Price/Sqft$724/sqft
Days On Market124 days
Est. Mortgage$8,160/mth
Tax Amount ()-
Description
Experience the pinnacle of lakeside living with this stunning 4 bed, 3.5 bath half duplex nestled on the shores of Okanagan Lake. With a shared dock featuring a private boat lift, a convenient garage, and two expansive patios - this residence is meticulously crafted for luxurious outdoor living. Relax in the inviting hot tub or retreat to the primary suite showcasing large patio doors with glass railings, a double-facing gas fireplace, and captivating lake views. The main level's open-concept design, complimented by folding patio doors, invites seamless indoor-outdoor living and showcases panoramic vistas of Okanagan Lake, ensuring this property is a quintessential waterfront sanctuary. In floor heating, heat pump, forced air, central AC, 2 gas fireplaces equip this home for comfort all year round. 108' of shared lakeshore - and for those seeking even more space and flexibility, the option to purchase the full duplex, including 9605 Eastside Road, is available, providing the ultimate in waterfront luxury. GST applicable. (id:39198)
Property Details
Interior
Features
Second level Floor
Bedroom
15'0'' x 10'1''Primary Bedroom
19'1'' x 16'5''4pc Ensuite bath
13'11'' x 9'2''4pc Ensuite bath
8'11'' x 4'11''Exterior
Features
Parking
Garage spaces 1
Garage type Other
Other parking spaces 0
Total parking spaces 1
Condo Details
Inclusions
Property History
 52
52

