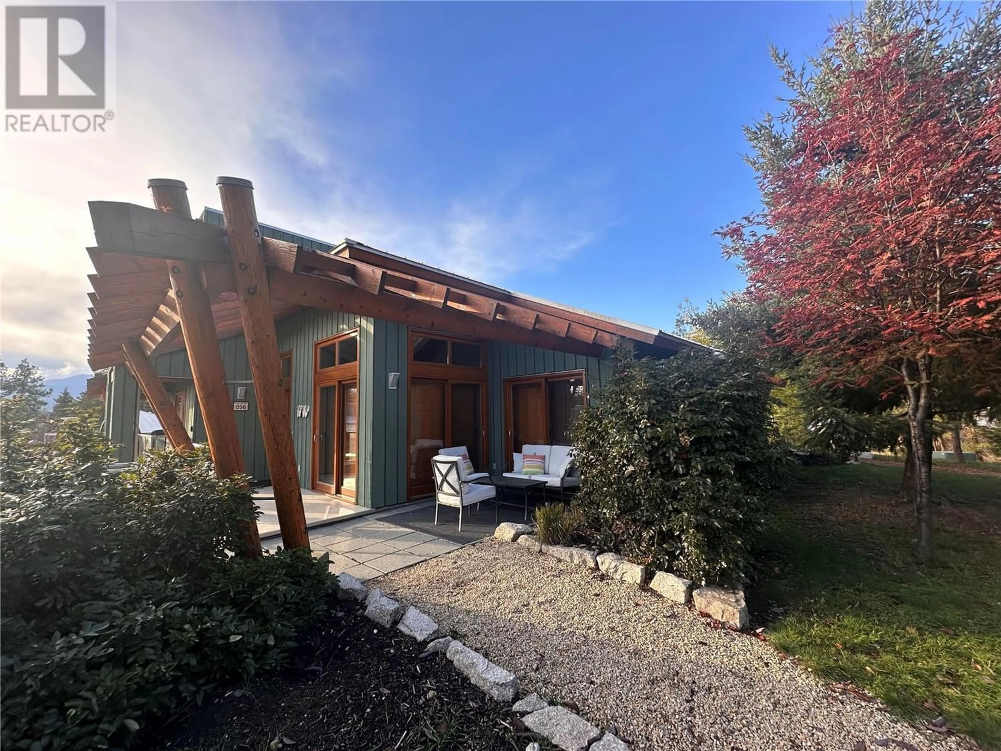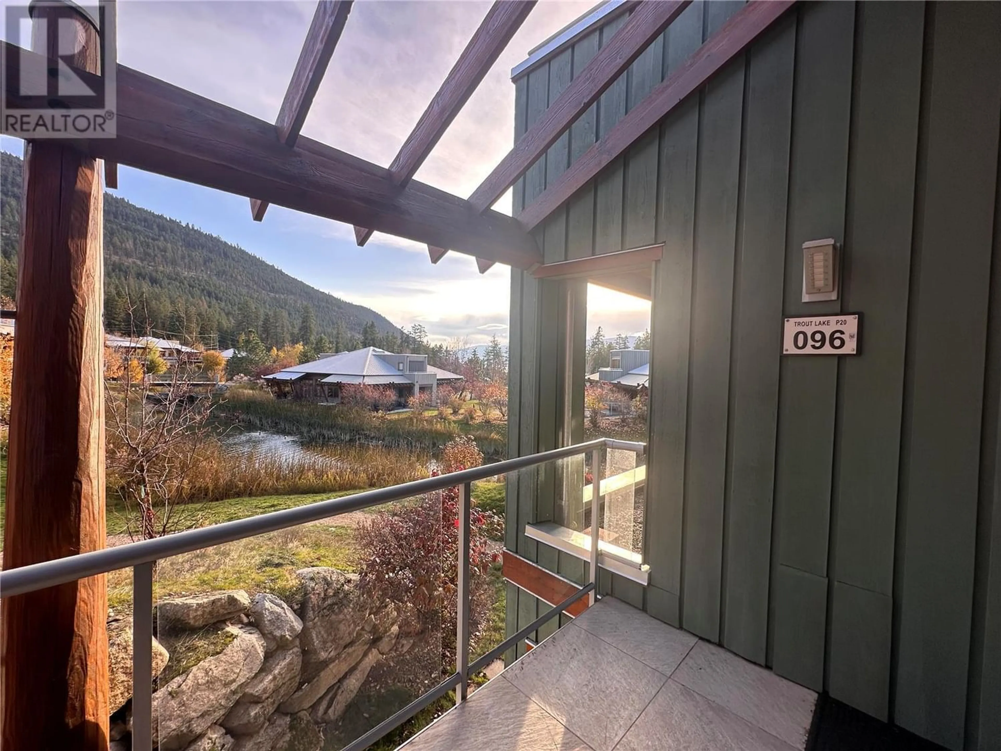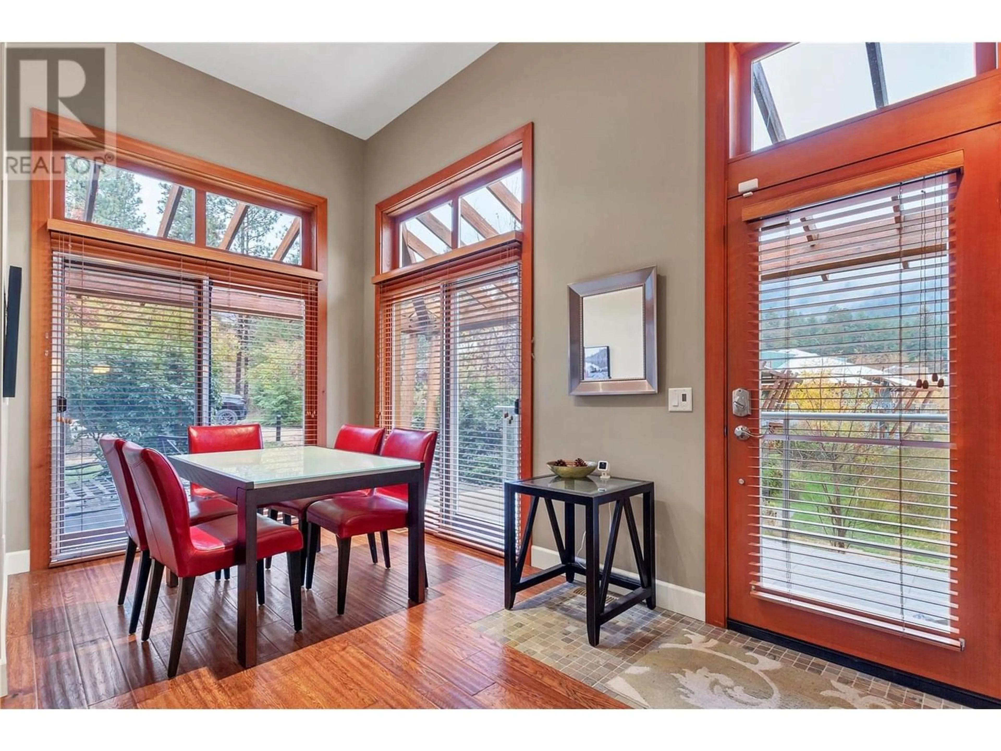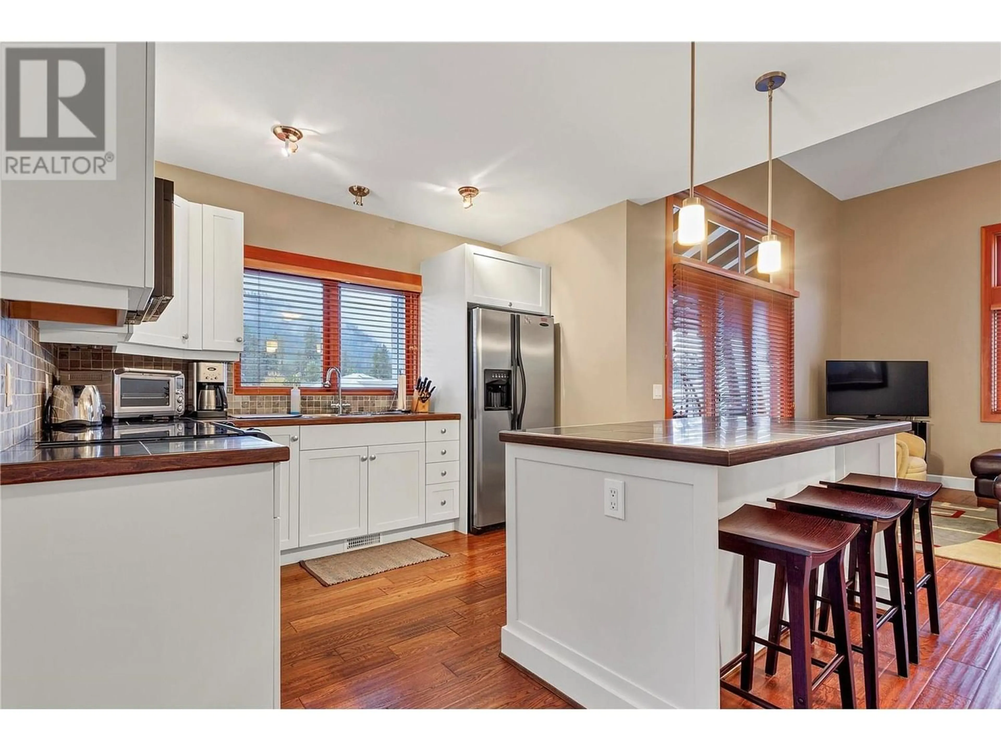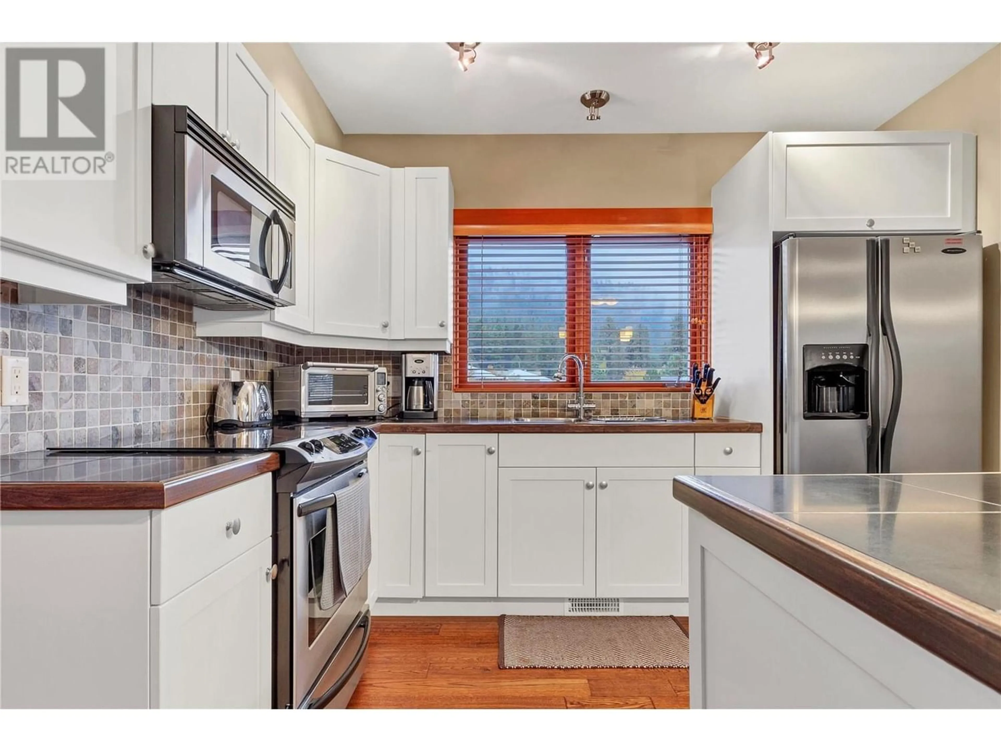9845 Eastside Road Unit# 96, Vernon, British Columbia V1H1Z2
Contact us about this property
Highlights
Estimated ValueThis is the price Wahi expects this property to sell for.
The calculation is powered by our Instant Home Value Estimate, which uses current market and property price trends to estimate your home’s value with a 90% accuracy rate.Not available
Price/Sqft$476/sqft
Est. Mortgage$2,615/mo
Maintenance fees$762/mo
Tax Amount ()-
Days On Market1 year
Description
Welcome to this Okanagan Gem just footsteps from Okanagan Lake and nestled into the side of Ellison Provincial Park. This 3 bed 3 bath sits next to a peaceful Trout Lake. Vaulted ceilings and large picture frame windows are just a few of the many spectacular features. Plenty of seating areas throughout; perfect for entertaining including a wrap-around covered deck with views of Okanagan Lake and a beautiful treed hillside. The spacious kitchen contains white cabinetry, stainless steel appliances and a large island! A guest bedroom with a full ensuite on the main floor, along with a second spacious bedroom and another full bathroom. Head upstairs to a spectacular primary bedroom with its own deck, a walk through closet and a beautifully appointed ensuite with bathtub and glass shower. Other amenities at the Outback include secure gated entry, tennis courts, pools, hot tubs, private beaches, owner’s lodge, fitness centre & boat slips at Quarry Bay. (id:39198)
Property Details
Interior
Features
Main level Floor
3pc Ensuite bath
5'3'' x 8'1''Full bathroom
7'5'' x 4'4''Bedroom
14'4'' x 11'8''Living room
14'7'' x 11'10''Exterior
Features
Parking
Garage spaces 1
Garage type -
Other parking spaces 0
Total parking spaces 1
Condo Details
Inclusions
Property History
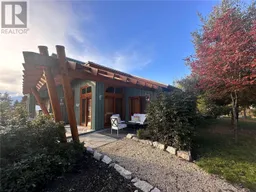 32
32
