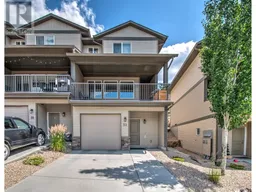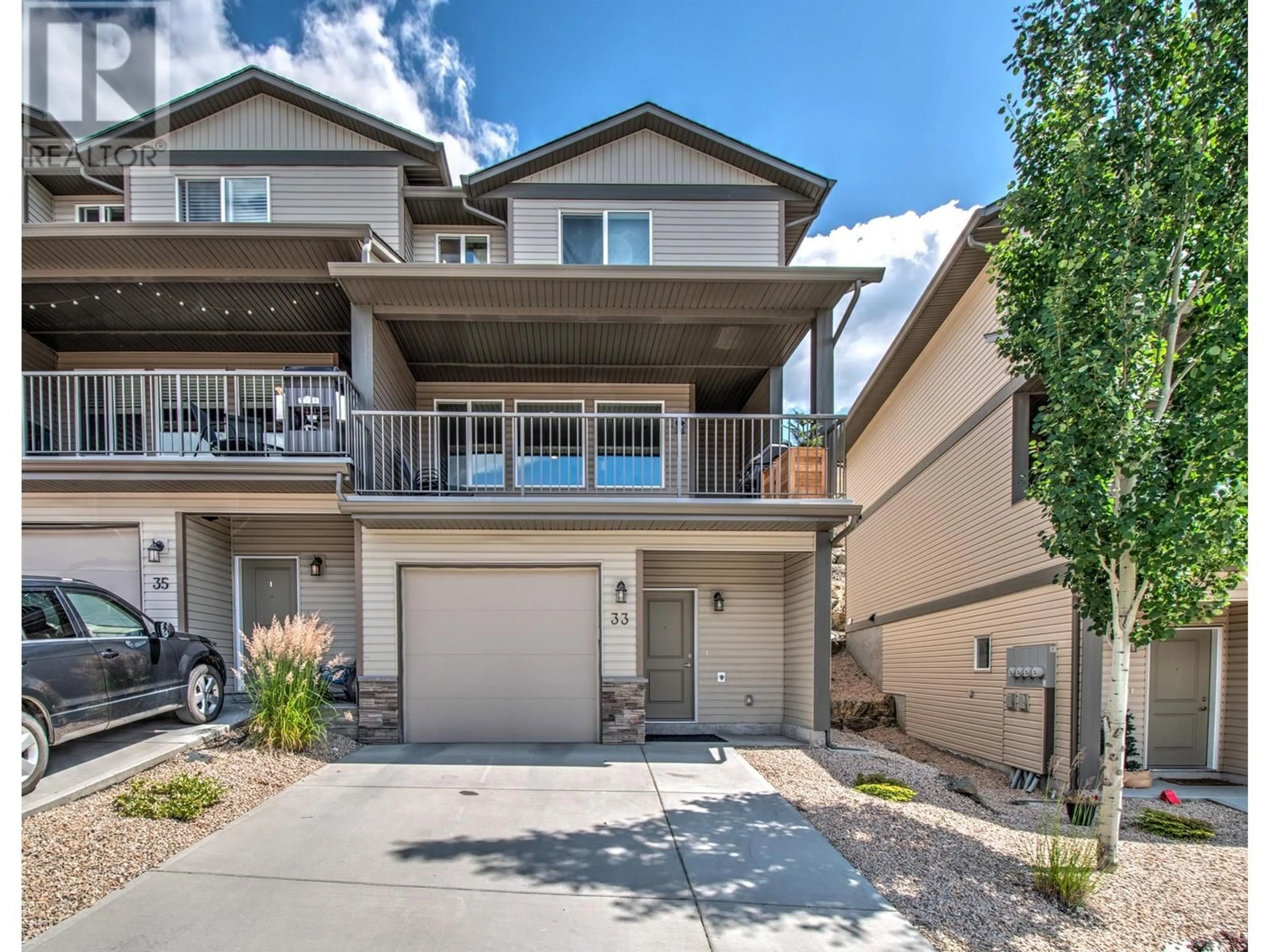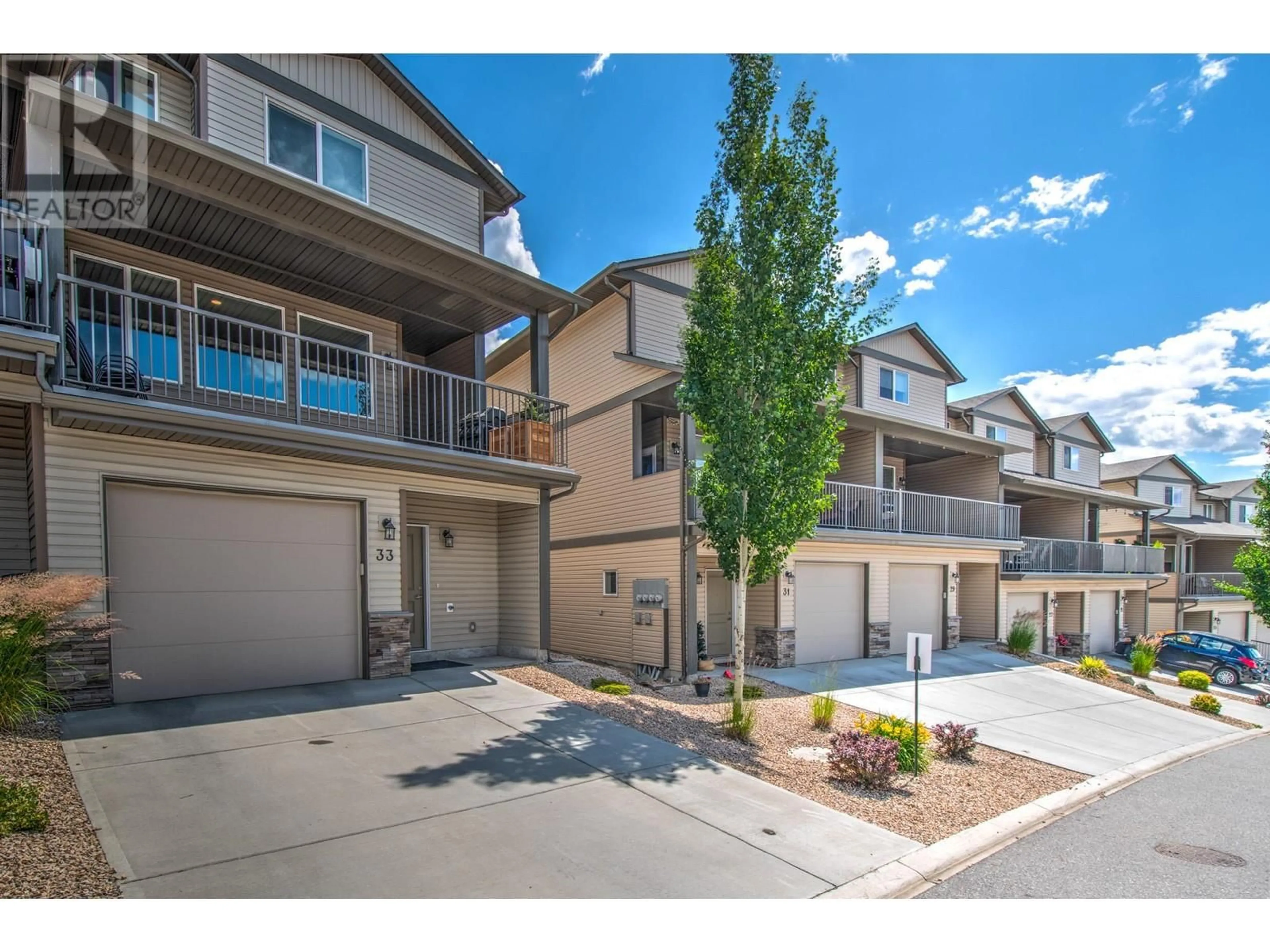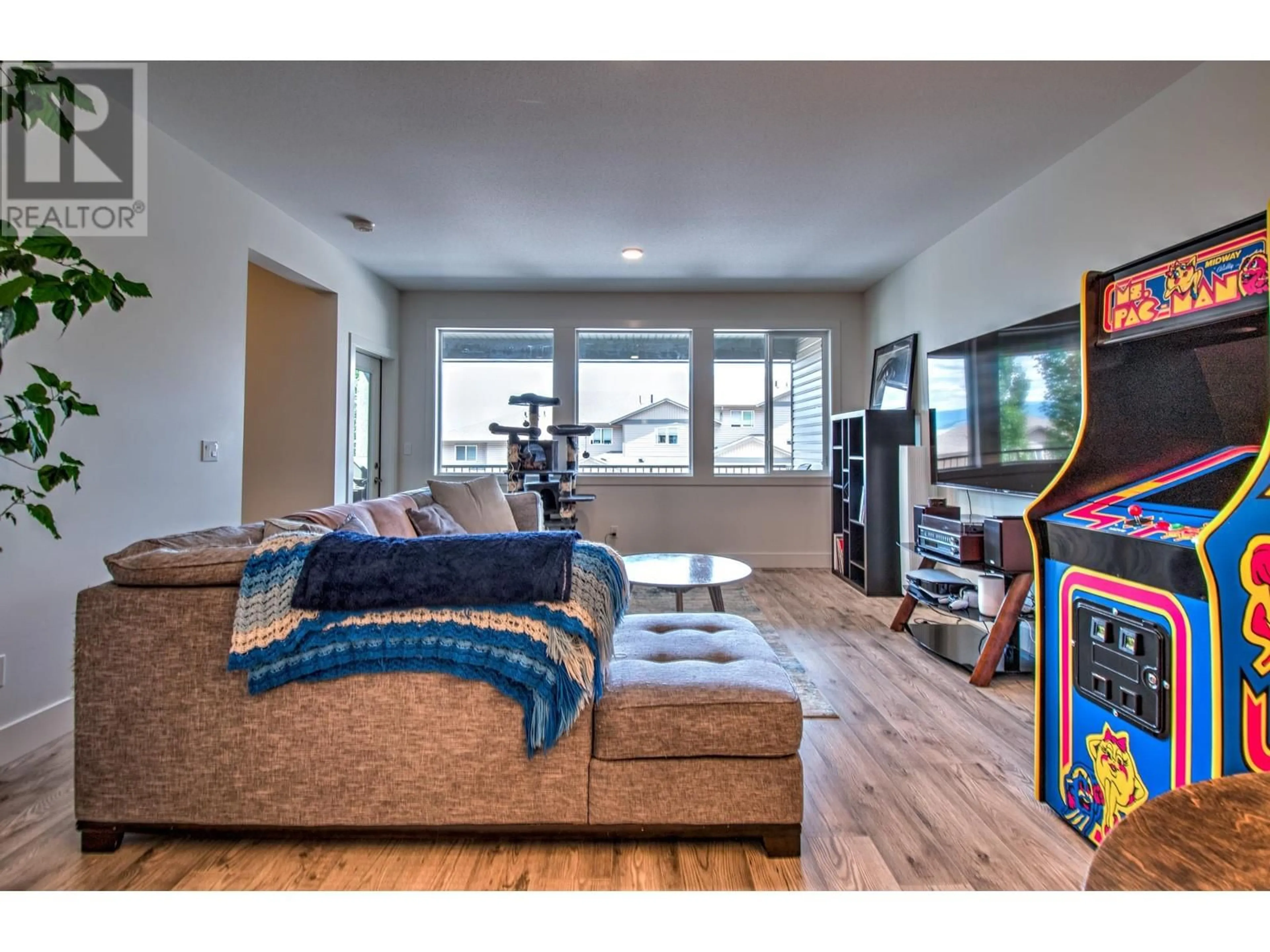933 Mt. Robson Place Unit# 33, Vernon, British Columbia V1B4G4
Contact us about this property
Highlights
Estimated ValueThis is the price Wahi expects this property to sell for.
The calculation is powered by our Instant Home Value Estimate, which uses current market and property price trends to estimate your home’s value with a 90% accuracy rate.Not available
Price/Sqft$408/sqft
Est. Mortgage$2,572/mo
Maintenance fees$303/mo
Tax Amount ()-
Days On Market140 days
Description
Experience contemporary living at its finest in this sleek townhouse situated on Middletown Mountain. This modern three-level residence features a functional layout with three bedrooms and three bathrooms. The main level presents an inviting open-concept space where the kitchen seamlessly merges with the dining and living areas.Throughout the home, stylish finishes and fixtures create an upscale ambiance, complemented by expansive windows that fill each room with natural light throughout. Upstairs, discover three spacious bedrooms, including master suite complete with a private en-suite bathroom. The lower level offers versatility, ideal for a family room, home office, or additional living space. With its desirable location and contemporary design, this townhouse provides an exceptional opportunity to embrace modern mountain living in comfort and contemporary style. (id:39198)
Property Details
Interior
Features
Second level Floor
3pc Ensuite bath
5'7'' x 10'0''Bedroom
9'8'' x 11'2''Bedroom
9'6'' x 11'2''Primary Bedroom
13'4'' x 11'0''Exterior
Features
Parking
Garage spaces 1
Garage type Attached Garage
Other parking spaces 0
Total parking spaces 1
Condo Details
Inclusions
Property History
 24
24


