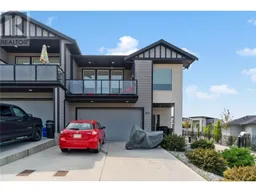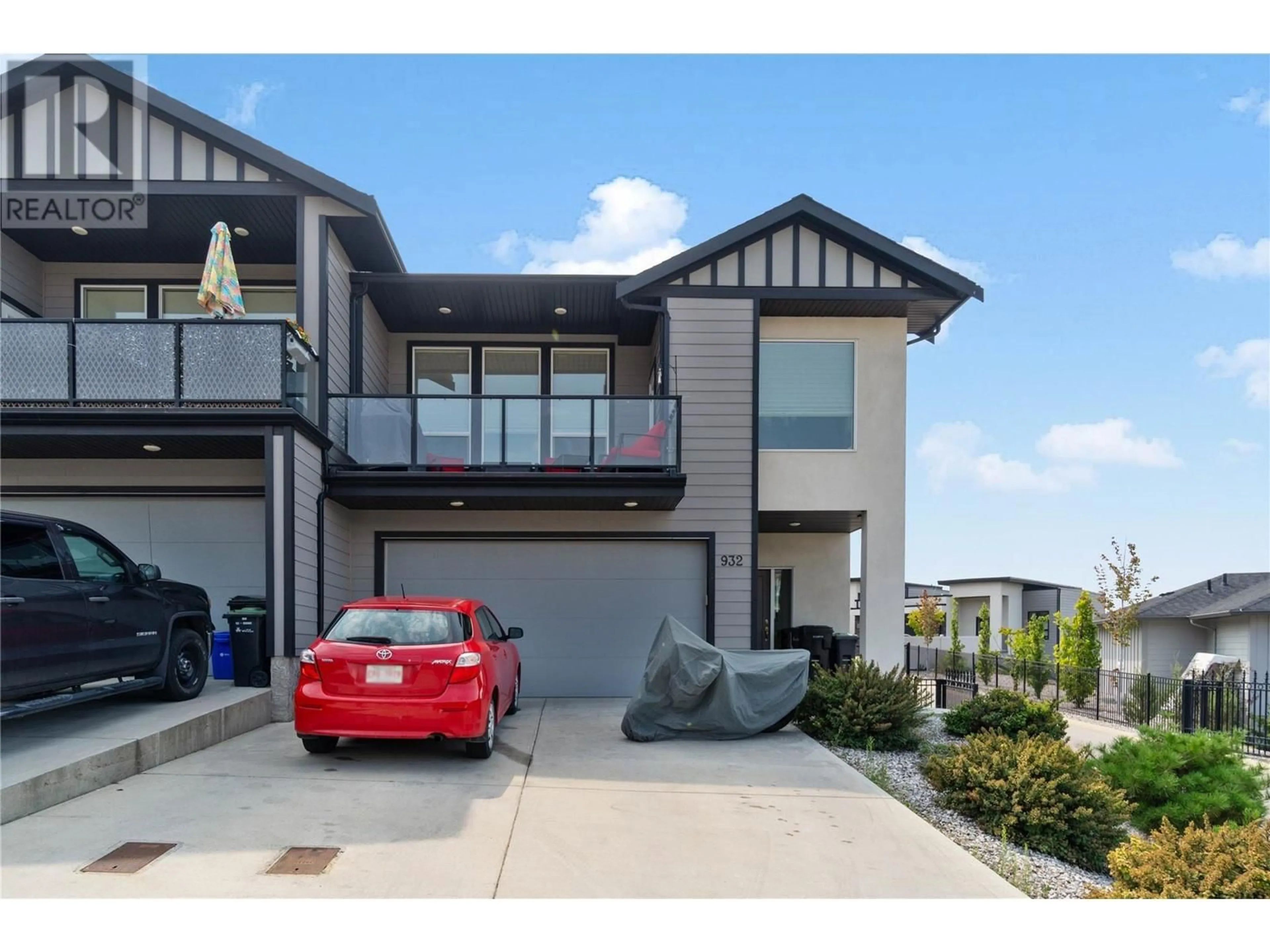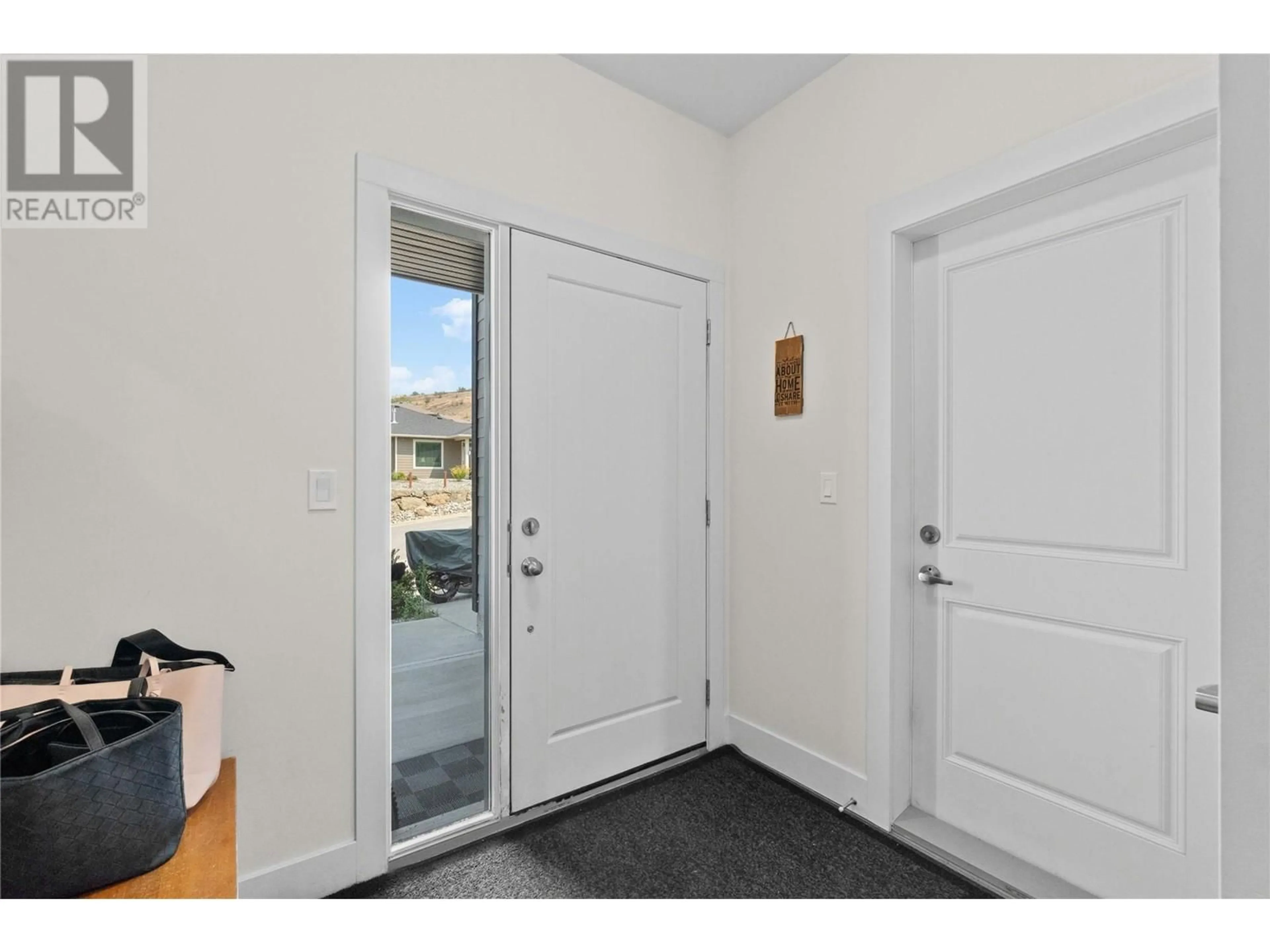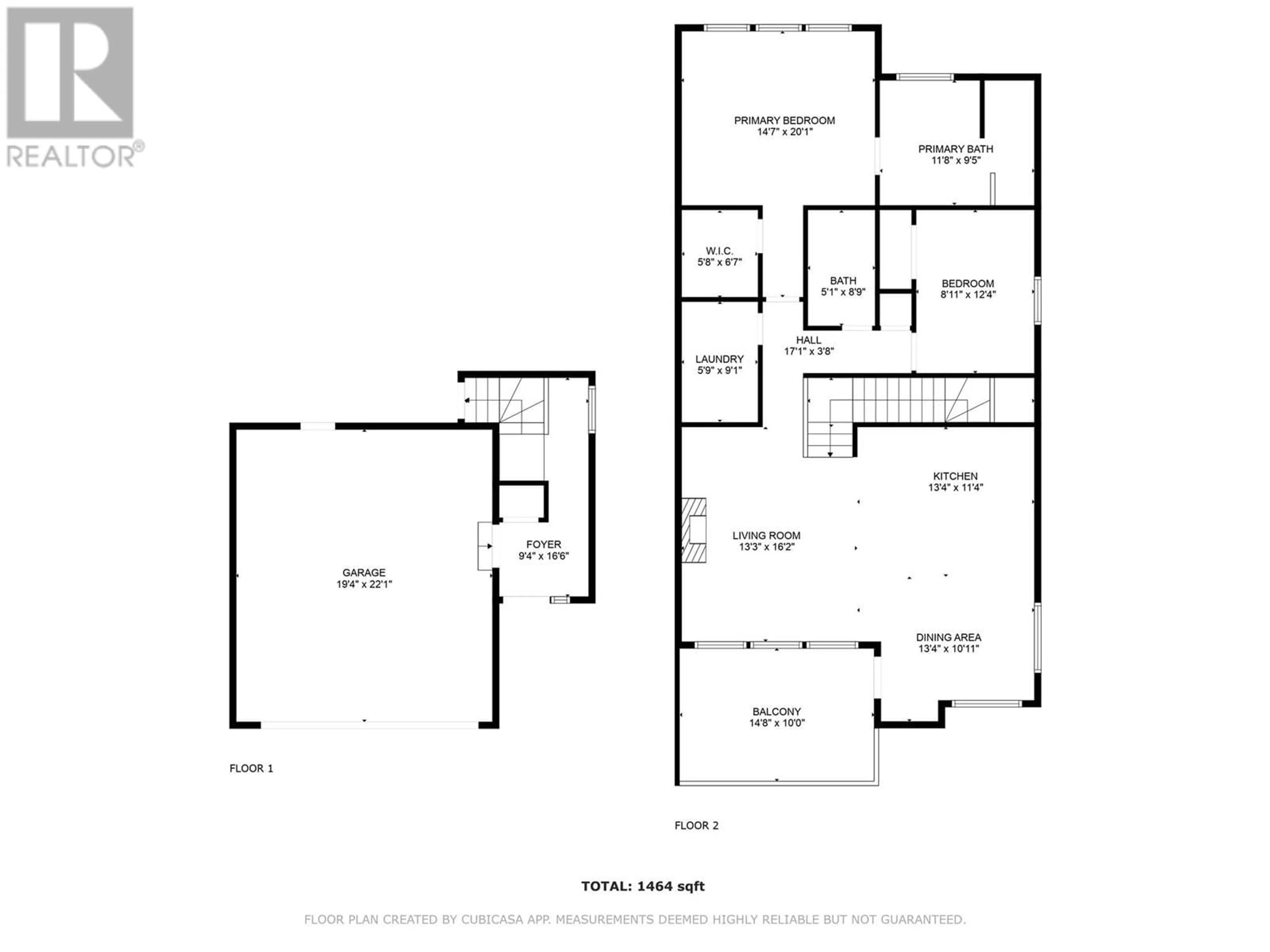932 Mt Ida Drive, Vernon, British Columbia V1B4G1
Contact us about this property
Highlights
Estimated ValueThis is the price Wahi expects this property to sell for.
The calculation is powered by our Instant Home Value Estimate, which uses current market and property price trends to estimate your home’s value with a 90% accuracy rate.Not available
Price/Sqft$352/sqft
Est. Mortgage$3,221/mth
Tax Amount ()-
Days On Market30 days
Description
Stunning 2016-Built Half-Duplex on Middleton Mountain This beautifully designed half-duplex offers a unique combination of modern living, stunning views, and a highly sought-after location. Perfect for families, professionals, or anyone looking to enjoy the best of what this area has to offer.The upper level of this home boasts an open-concept living area with two spacious bedrooms. The living space is flooded with natural light, providing a warm and inviting atmosphere. Step out onto your private balcony and take in the gorgeous views—perfect for enjoying your morning coffee or unwinding in the evening. The kitchen is well-equipped with upgraded appliances including a gas range, ample counter space, and plenty of storage. The two bedrooms on the upper level are generously sized, offering comfort and tranquility. This property includes a convenient two-car garage, providing ample parking and storage space. Downstairs, you'll find a private one-bedroom suite complete with its own living area, kitchen and laundry. This suite also features direct access to the backyard, where you can enjoy a private patio space Situated within walking distance to the Middleton Trails, perfect for nature lovers and outdoor enthusiasts. Enjoy the convenience of nearby amenities while living in a tranquil, picturesque setting. Whether you’re looking for a home to settle down in or an investment opportunity, this property has it all. (id:39198)
Property Details
Interior
Features
Lower level Floor
Full bathroom
7'5'' x 8'5''Laundry room
3'10'' x 3'2''Foyer
9'4'' x 16'6''Exterior
Features
Parking
Garage spaces 6
Garage type -
Other parking spaces 0
Total parking spaces 6
Property History
 42
42


