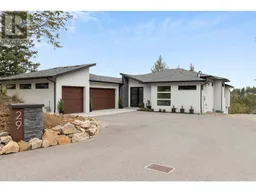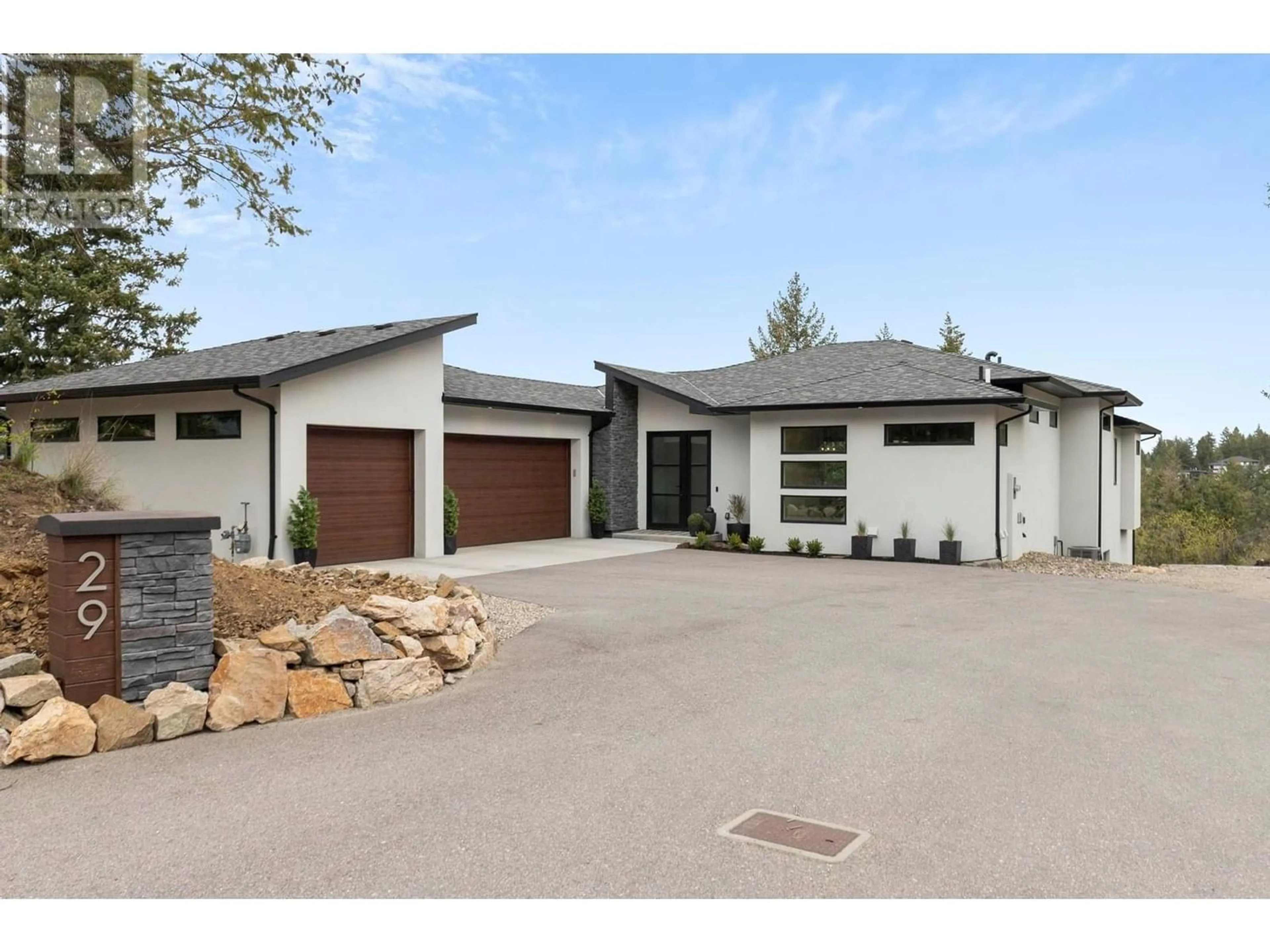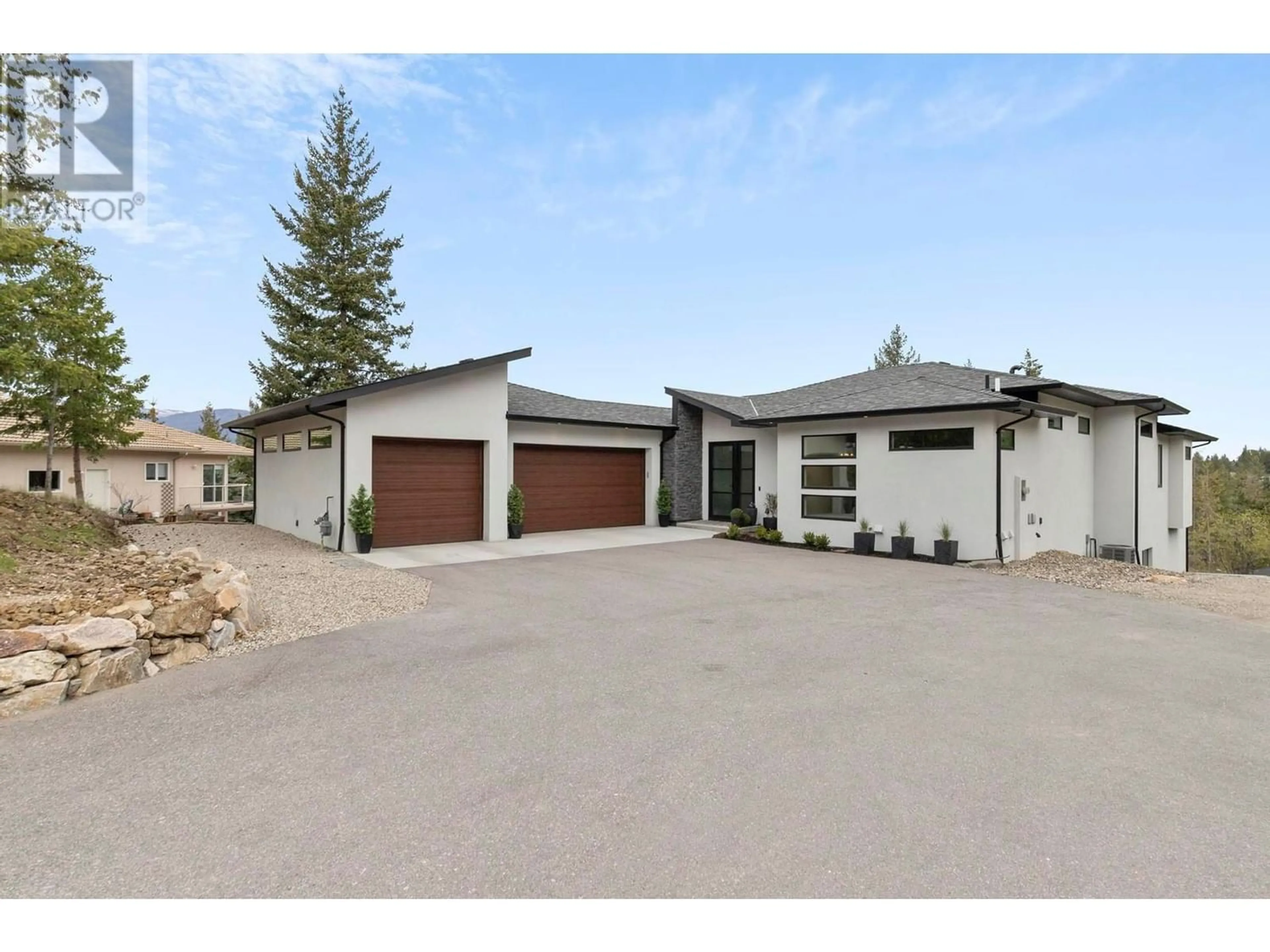9196 Tronson Road Unit# 29, Vernon, British Columbia V1H1E8
Contact us about this property
Highlights
Estimated ValueThis is the price Wahi expects this property to sell for.
The calculation is powered by our Instant Home Value Estimate, which uses current market and property price trends to estimate your home’s value with a 90% accuracy rate.Not available
Price/Sqft$346/sqft
Days On Market102 days
Est. Mortgage$5,991/mth
Maintenance fees$82/mth
Tax Amount ()-
Description
Nestled in the heart of Adventure Bay, this exquisite custom-built residence by the award-winning Allegria Homes is sure to please. A walkout rancher with over 4000 sq ft of luxury situated on a sprawling .45 acre pie-shaped lot, this home offers unparalleled tranquility. The spacious main floor is designed with a split layout with an office, guest bathroom, mudroom/laundry (even a dog shower) on one end & the primary bedroom /ensuite/walk-in closet on opposite end which has direct access to the fully landscaped grounds and wonderful view! The kitchen is a culinary delight, boasting Quartz counters, large island, high-end ss appliances & a convenient butler's pantry. Elegant European doors adorn the home, as well as 2 gas fireplaces and endless windows! Energy-efficient design throughout with triple pane windows, ICF basement & much more. The basement has a convenient bar area for entertaining, family room w/built in cabinets, 3 bedrooms, 2 full bathrooms and access to the backyard which hosts a theatre area w/drop down screen & projector as well as a Hot Tub (all included). Another unique feature is the bonus area under the garage w/separate entrance from the backyard which currently serves as a gym and workshop – the ideas for this area are endless. This property grants access to the private beach, complete with secure gates, picnic area, dock, and boat launch. Don't miss your chance to experience the allure of Adventure Bay living! Book your personal tour today! (id:39198)
Property Details
Interior
Features
Basement Floor
Other
22'10'' x 16'0''Utility room
7'0'' x 11'10''4pc Bathroom
8'0'' x 10'6''Other
5'0'' x 10'6''Exterior
Features
Parking
Garage spaces 8
Garage type -
Other parking spaces 0
Total parking spaces 8
Condo Details
Inclusions
Property History
 60
60

