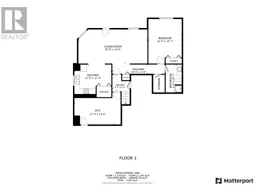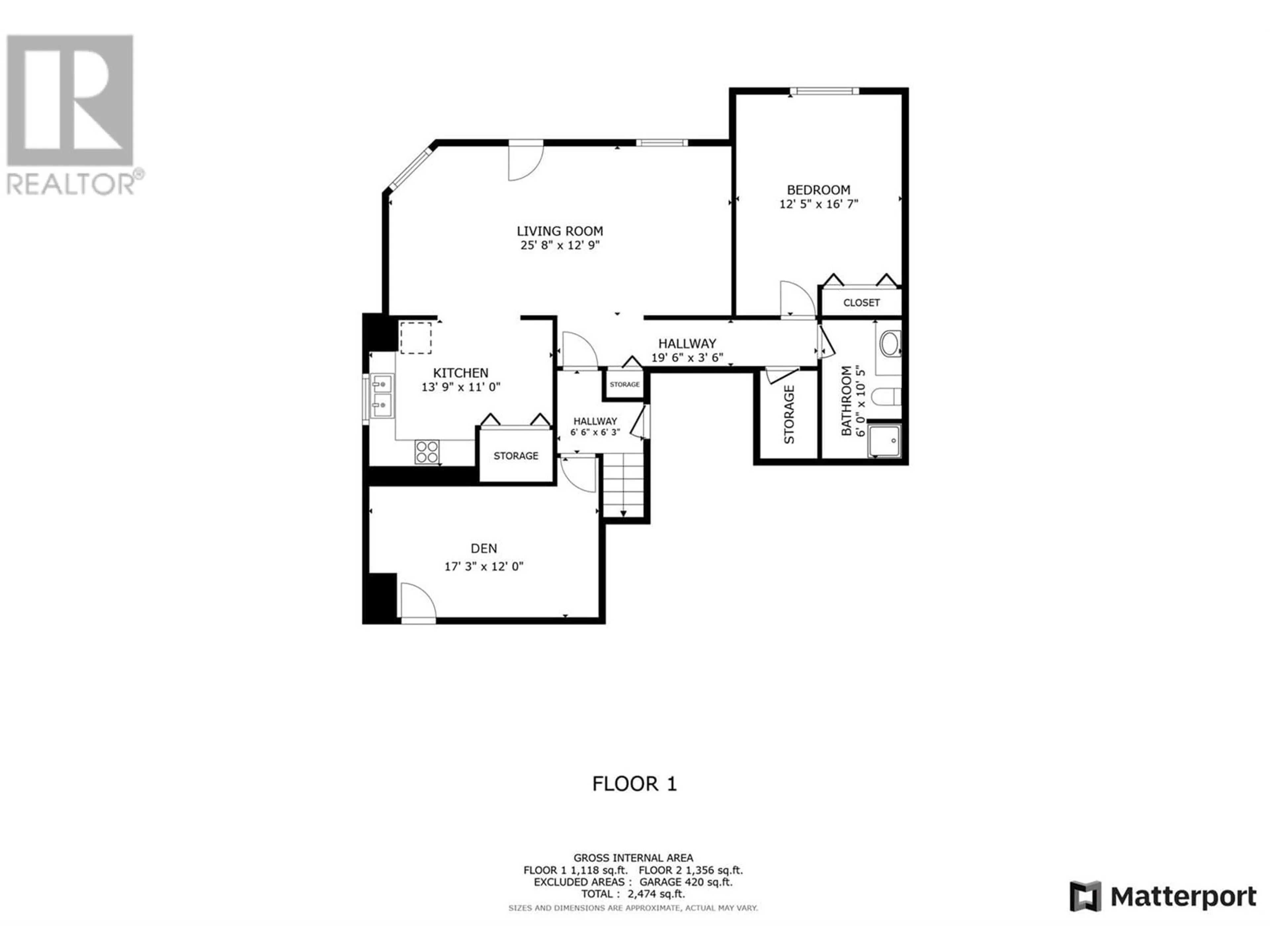919 Cavalier Drive, Vernon, British Columbia V1T8Z5
Contact us about this property
Highlights
Estimated ValueThis is the price Wahi expects this property to sell for.
The calculation is powered by our Instant Home Value Estimate, which uses current market and property price trends to estimate your home’s value with a 90% accuracy rate.Not available
Price/Sqft$307/sqft
Days On Market8 days
Est. Mortgage$3,543/mth
Tax Amount ()-
Description
Welcome Home to 919 Cavalier Drive - located on a quiet street at the top of Easthill, this wonderful home would suit a multi-generational family or a senior couple/small family who want a suite for income generation or caregiver. Step into the main floor kitchen with checkerboard tile, vaulted ceilings, a large island and an open concept butler's pantry. The living room is spacious with bamboo floors, a cozy gas fireplace and lots of natural light. The large master bedroom is accompanied by a walk in closet and ensuite bathroom, with a 2nd bedroom close by. Take in the views of the Foothills and Tillicum Valley from the covered deck. A den in the basement offers an option for a potential bedroom in the future (just add a window) or rec/family room. The bright and inviting suite has a spacious living/dining room featuring a free standing gas stove and a roomy kitchen where you will find warm wood cabinets, a new fridge and a laundry closet. With a large bedroom and bathroom, tenants or family member will be comfortable and content. Relax on the covered patio or under the gazebo, surrounded by tidy, well kept landscaping, garden boxes and flowerbeds. Bring your toys - lots of parking for an RV and/or boat! The fully fenced yard is great for pets and kids alike. This fantastic home is move-in ready and waiting for you! (id:39198)
Upcoming Open House
Property Details
Interior
Features
Basement Floor
Full bathroom
6'0'' x 10'5''Den
17'3'' x 12'0''Bedroom
12'5'' x 16'7''Living room
25'8'' x 12'9''Exterior
Features
Parking
Garage spaces 2
Garage type Attached Garage
Other parking spaces 0
Total parking spaces 2
Property History
 70
70
