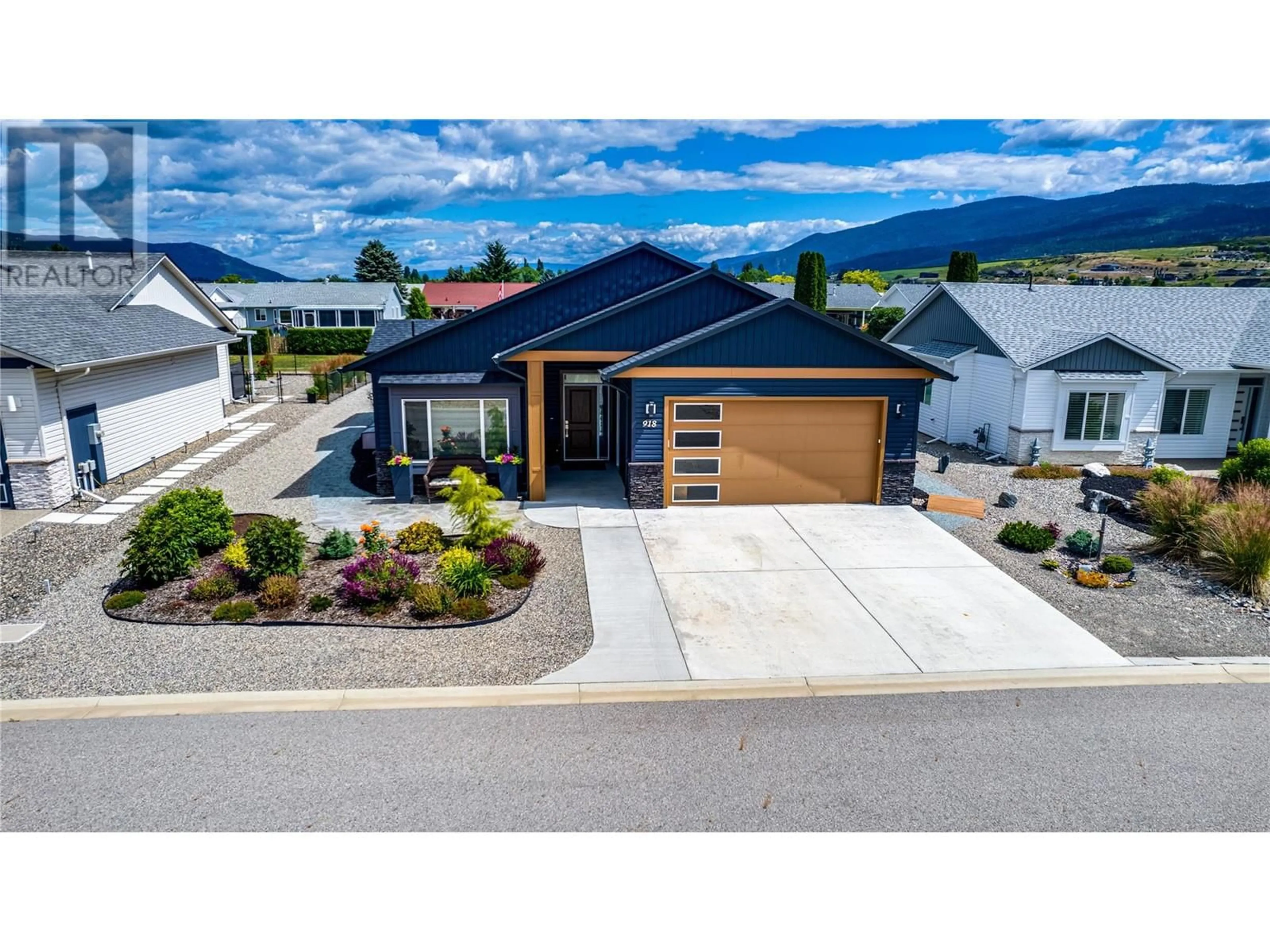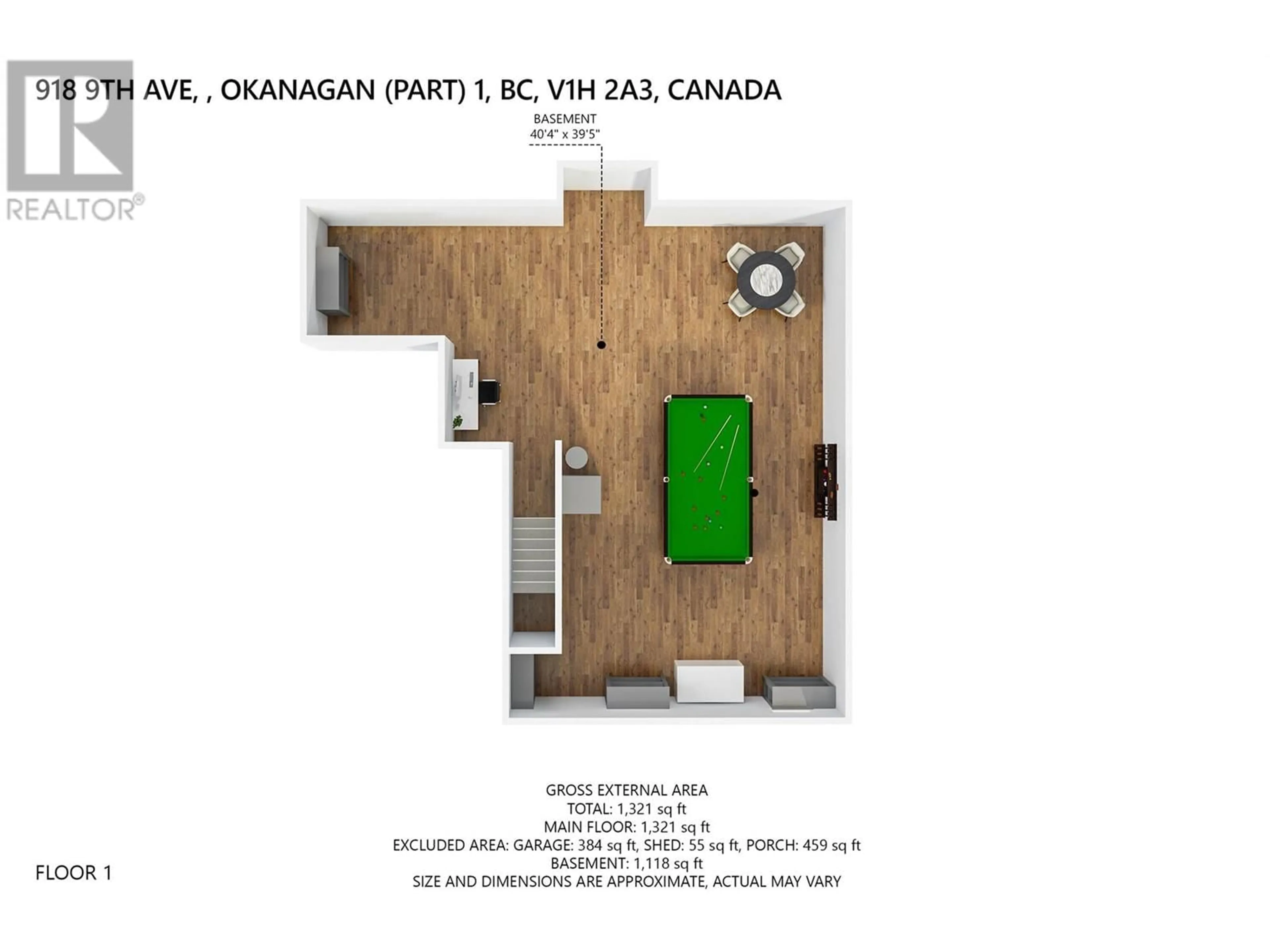918 9 Avenue, Vernon, British Columbia V1H1Z1
Contact us about this property
Highlights
Estimated ValueThis is the price Wahi expects this property to sell for.
The calculation is powered by our Instant Home Value Estimate, which uses current market and property price trends to estimate your home’s value with a 90% accuracy rate.Not available
Price/Sqft$495/sqft
Est. Mortgage$2,856/mo
Tax Amount ()-
Days On Market141 days
Description
Welcome to Desert Cove Estates! Embrace retirement and the Okanagan lifestyle in this exceptional gated community exclusively for adults aged 40 and over! This well-kept 2-bedroom, 2-bath level entry home retains its new feel, thanks to the meticulous maintenance by its original owners. Featuring an open modern concept and luminous living space. The kitchen provides an excellent area for cooking and hosting, featuring a spacious island conveniently located near the dining area and living room. The basement features newer flooring and awaits your creative touch for finishing or can serve as ample storage space.. Enjoy easy access to the beautifully maintained backyard with garden area, pond and a spacious covered outdoor sunshade room! This well kept adult community offers a range of amenities including a community center, saltwater pool, library, exercise room, craft room, pool tables. With golf nearby and Vernon just a 10-minute drive away. Quick Possession available. (id:39198)
Property Details
Interior
Features
Main level Floor
Kitchen
15'10'' x 8'10''Laundry room
10'3'' x 7'9''Dining room
12'2'' x 9'2''Bedroom
10'10'' x 14'4''Exterior
Features
Parking
Garage spaces 2
Garage type Attached Garage
Other parking spaces 0
Total parking spaces 2
Property History
 71
71

