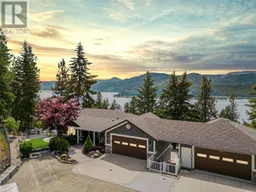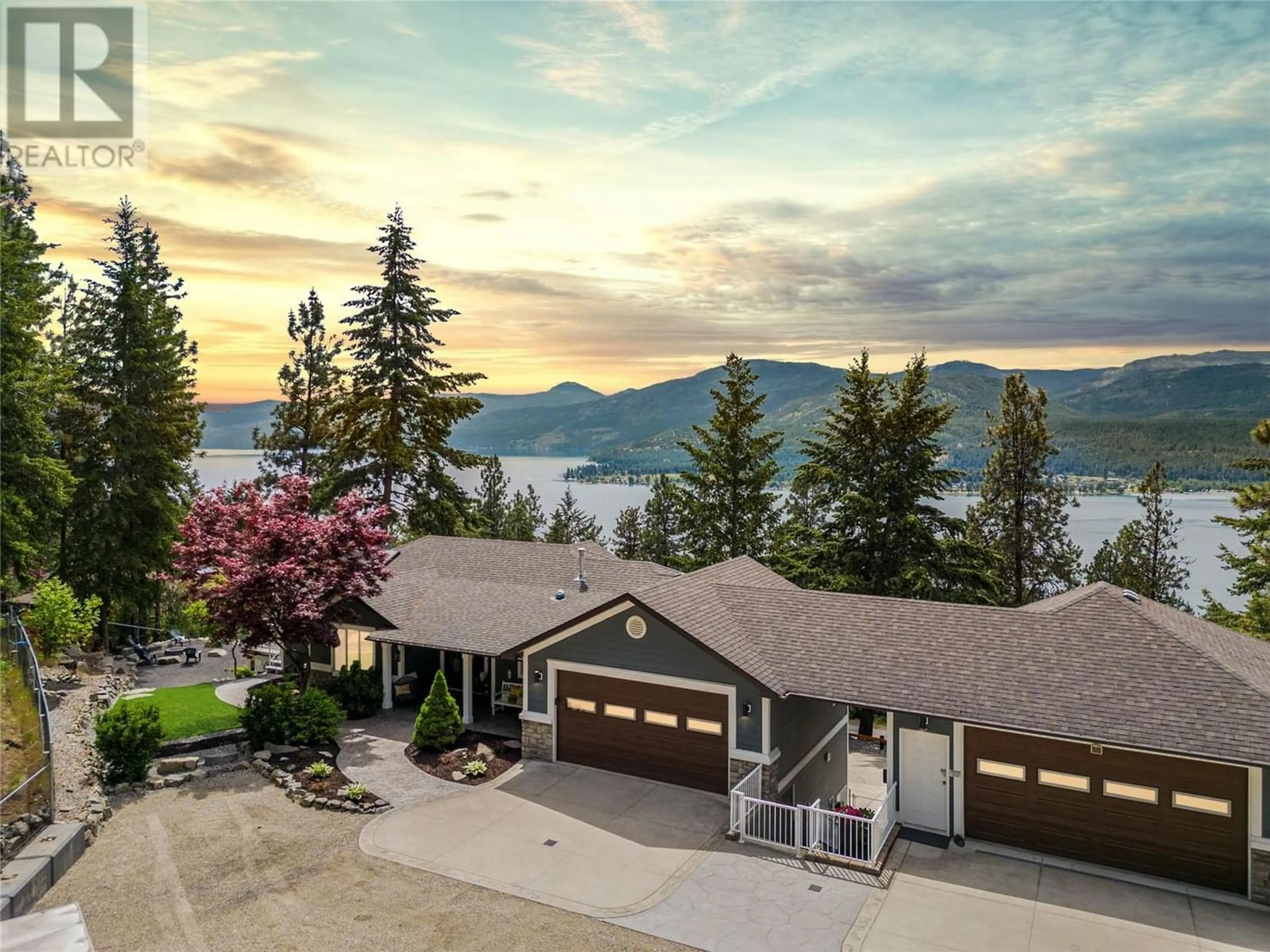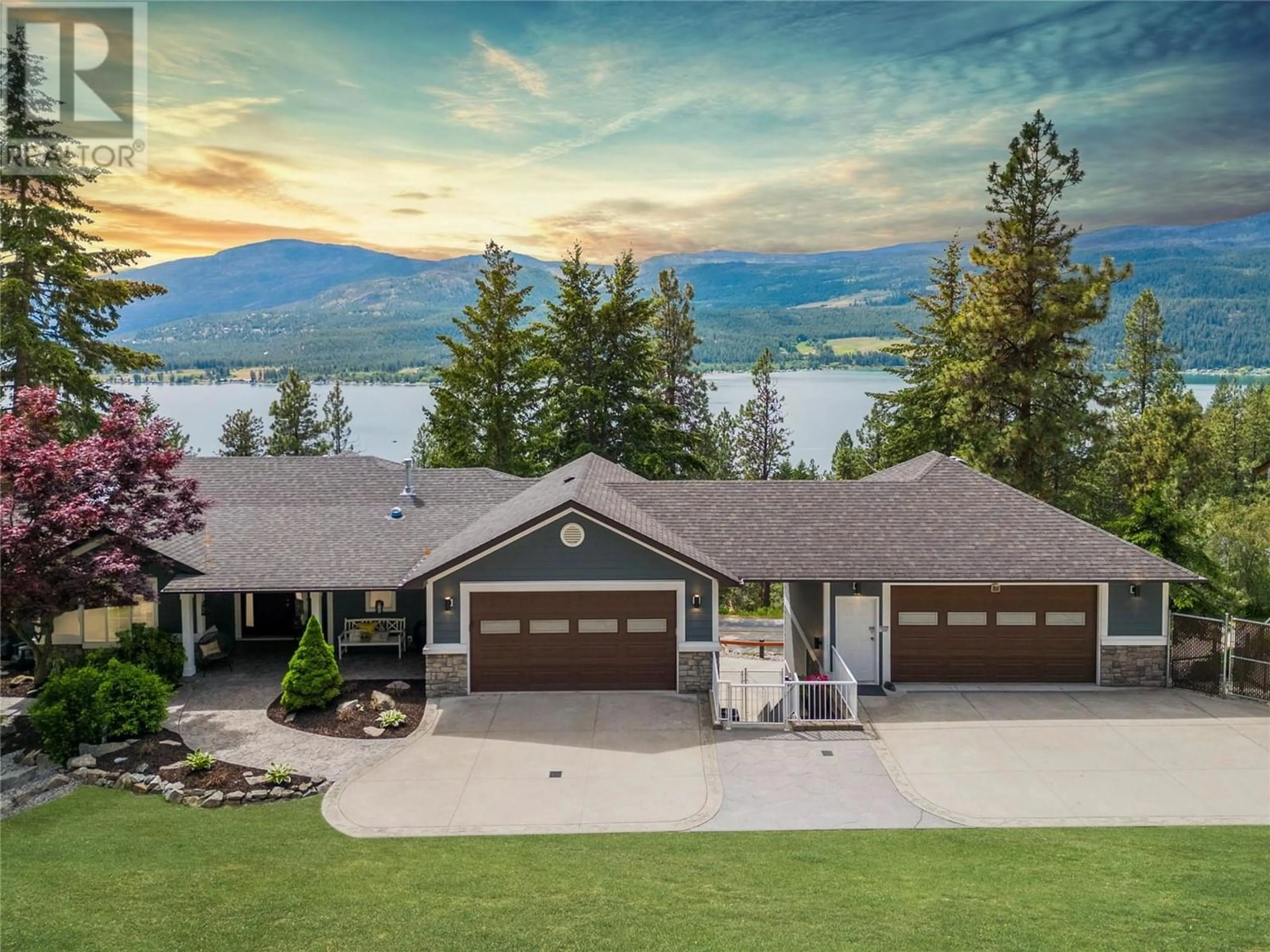9137 Tronson Road Lot# A, Vernon, British Columbia V1H1E2
Contact us about this property
Highlights
Estimated ValueThis is the price Wahi expects this property to sell for.
The calculation is powered by our Instant Home Value Estimate, which uses current market and property price trends to estimate your home’s value with a 90% accuracy rate.Not available
Price/Sqft$500/sqft
Days On Market49 days
Est. Mortgage$5,364/mth
Tax Amount ()-
Description
Welcome to your serene sanctuary at 9137 Tronson Road in Vernon, BC! Nestled in peaceful Adventure Bay, this hillside home offers tranquility just 15 minutes from amenities.Enjoy the picturesque drive along Tronson Road with stunning lake and hillside views. Perched on a hillside, this home is accessed via a private road off Goldclaim Road.The secure, gated entry leads to ample parking, including two double car garages.The beautifully landscaped yard features tiered areas with retaining walls, a cozy firepit, a natural lawn, and a lower garden plot.Enjoy spectacular views of Okanagan Lake and the surrounding mountains from the fully fenced yard.Inside, the home has been beautifully updated to suit every taste & boasts west-facing windows with stunning views from every room. The kitchen, open to the dining area, offers easy access to the covered upper deck for al fresco dining. The living room features large picture windows overlooking the lake and evening sunsets. The primary bedroom is a retreat with a luxurious four-piece ensuite and freestanding tub with lake views. A home office, powder room, and access to the first double car garage complete the main level. The lower level includes two bedrooms, a den, full bathroom, laundry room, sunken family room with patio access, and additional storage. The second double car garage serves as an entertainment space, perfect for showcasing vehicles and enjoying games with friends. This home offers the perfect retreat in Adventure Bay. (id:39198)
Property Details
Interior
Features
Lower level Floor
Other
9'11'' x 7'1''Office
11'11'' x 10'5''Bedroom
14'3'' x 12'3''Laundry room
7'8'' x 9'9''Exterior
Features
Parking
Garage spaces 12
Garage type -
Other parking spaces 0
Total parking spaces 12
Property History
 87
87

