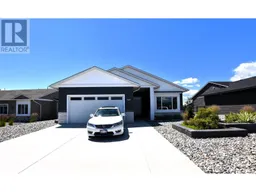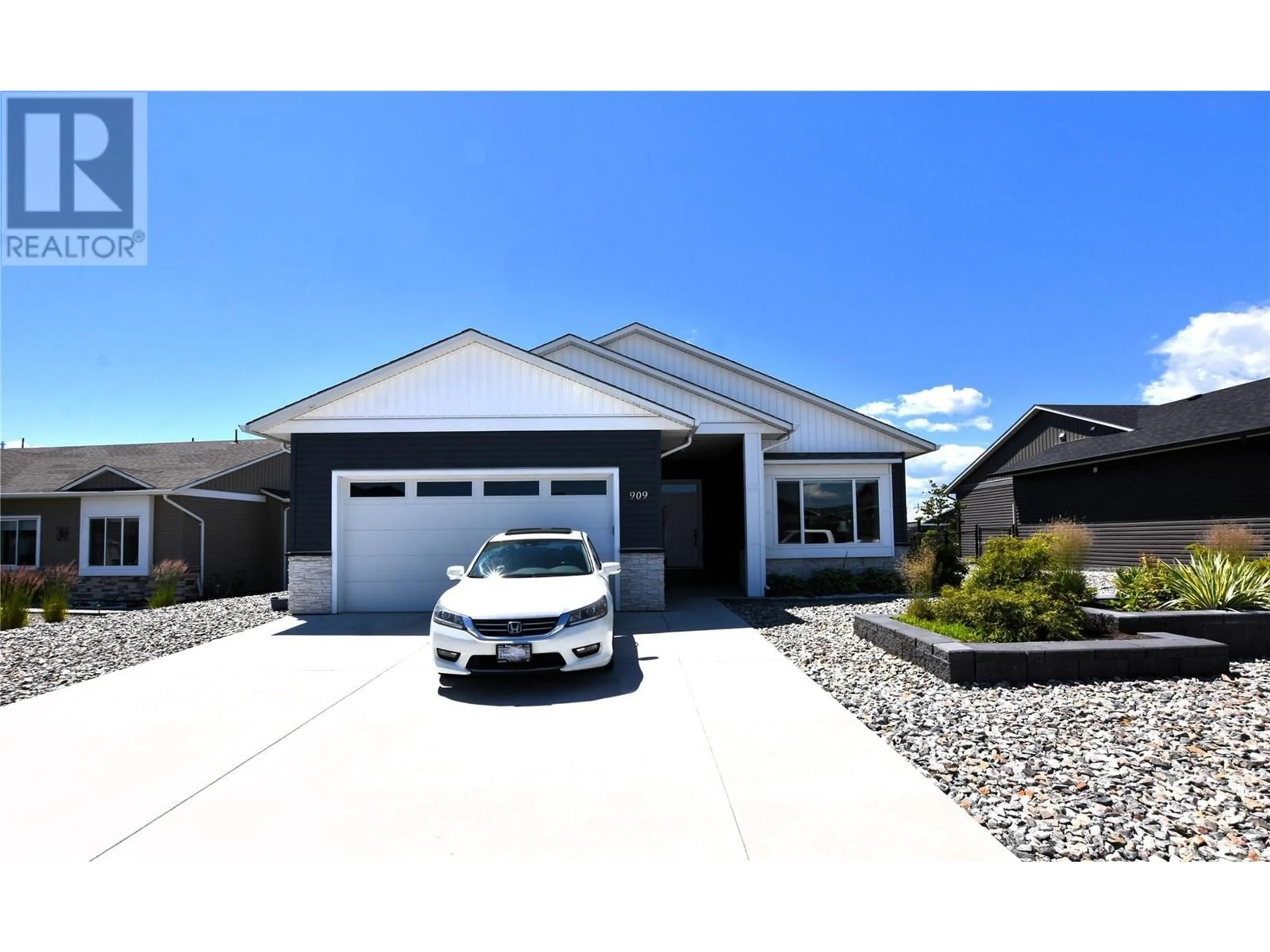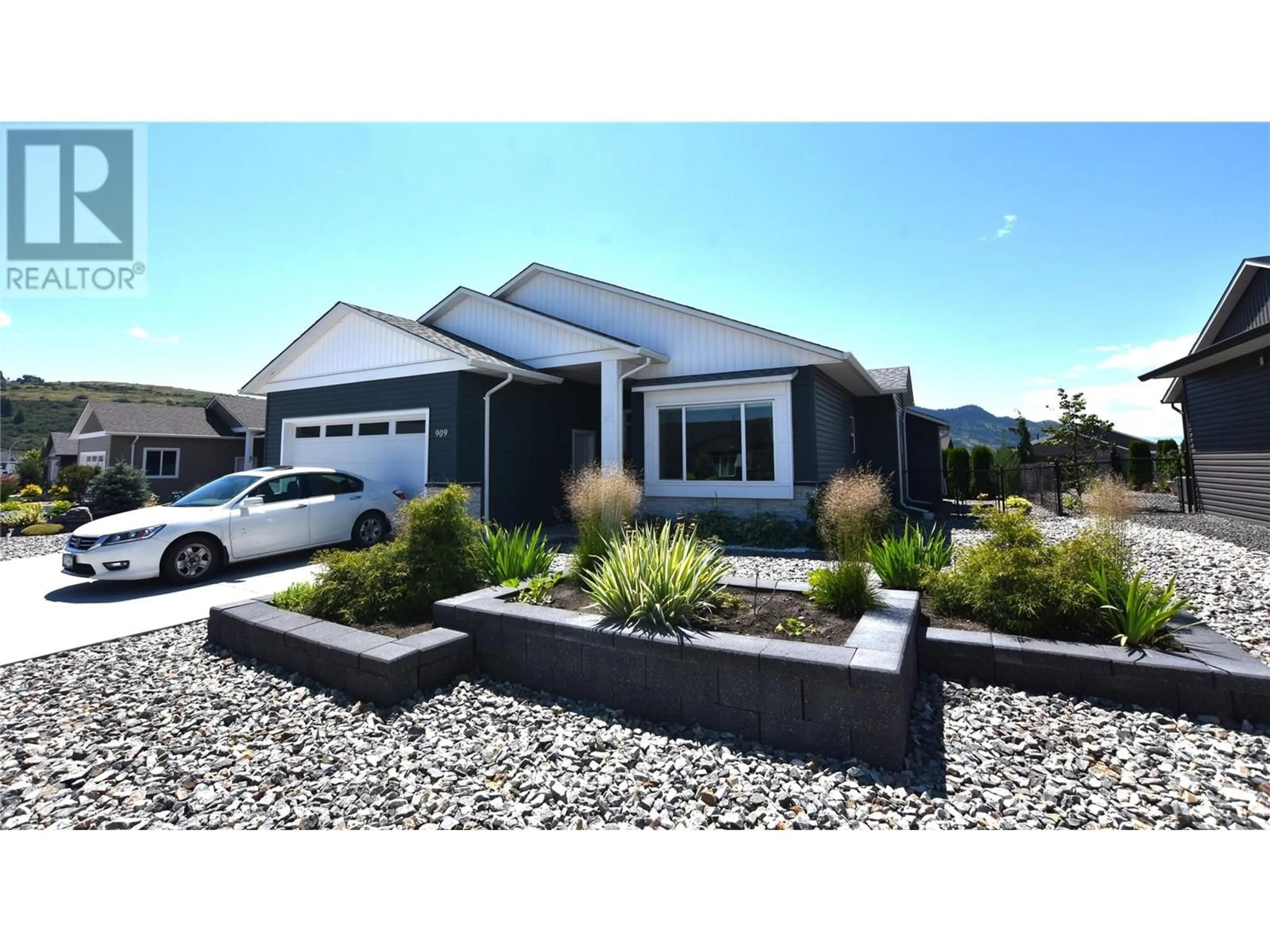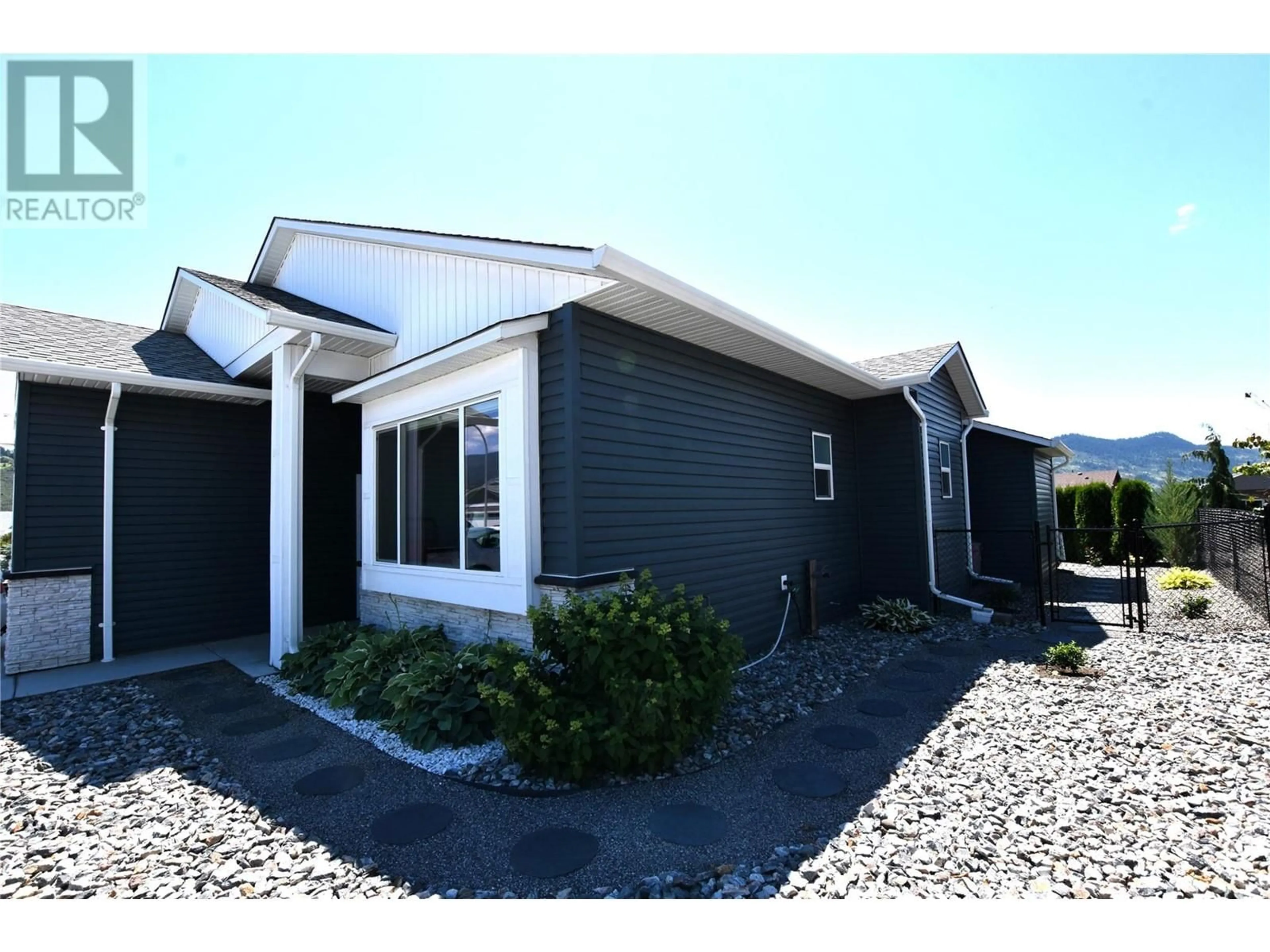909 9 Avenue, Vernon, British Columbia V1H1Z1
Contact us about this property
Highlights
Estimated ValueThis is the price Wahi expects this property to sell for.
The calculation is powered by our Instant Home Value Estimate, which uses current market and property price trends to estimate your home’s value with a 90% accuracy rate.Not available
Price/Sqft$484/sqft
Est. Mortgage$2,791/mo
Tax Amount ()-
Days On Market141 days
Description
Welcome to 909 9th Avenue. This stunning home in Desert Cove Estates is a rare find in the 40+ community! With its spacious open concept living area, high ceilings, and large basement, this property offers endless possibilities for customization and personalization. The impressive features of this home include central air conditioning, plumbed for central vacuum system, gas BBQ outlet, above-ground irrigation system, water softener, and an oversized double garage. The fully fenced and landscaped yard provides a secure and private outdoor space perfect for relaxation and entertainment. One of the most significant benefits of this property is the lease has been extended until 2068, which provides an extra layer of security and affordability. Desert Cove Estates is a highly sought-after community that borders the Spallumcheen Golf and Country Club, offering RV, trailer, and boat parking. The clubhouse features a pool, hot tub, library, billiards, and hosts various social events throughout the year. This is a great opportunity to connect with like-minded individuals and make lasting friendships. Whether you're looking for a comfortable retirement home or a peaceful retreat from the hustle and bustle of city life, this property has it all. Don't miss out on this exceptional opportunity to own a newer home. No property transfer tax. (id:39198)
Property Details
Interior
Features
Main level Floor
Primary Bedroom
13'2'' x 14'0''Storage
5'6'' x 10'10''Other
20'0'' x 24'0''Laundry room
6'0'' x 10'0''Exterior
Features
Parking
Garage spaces 4
Garage type -
Other parking spaces 0
Total parking spaces 4
Property History
 38
38


