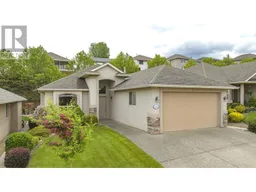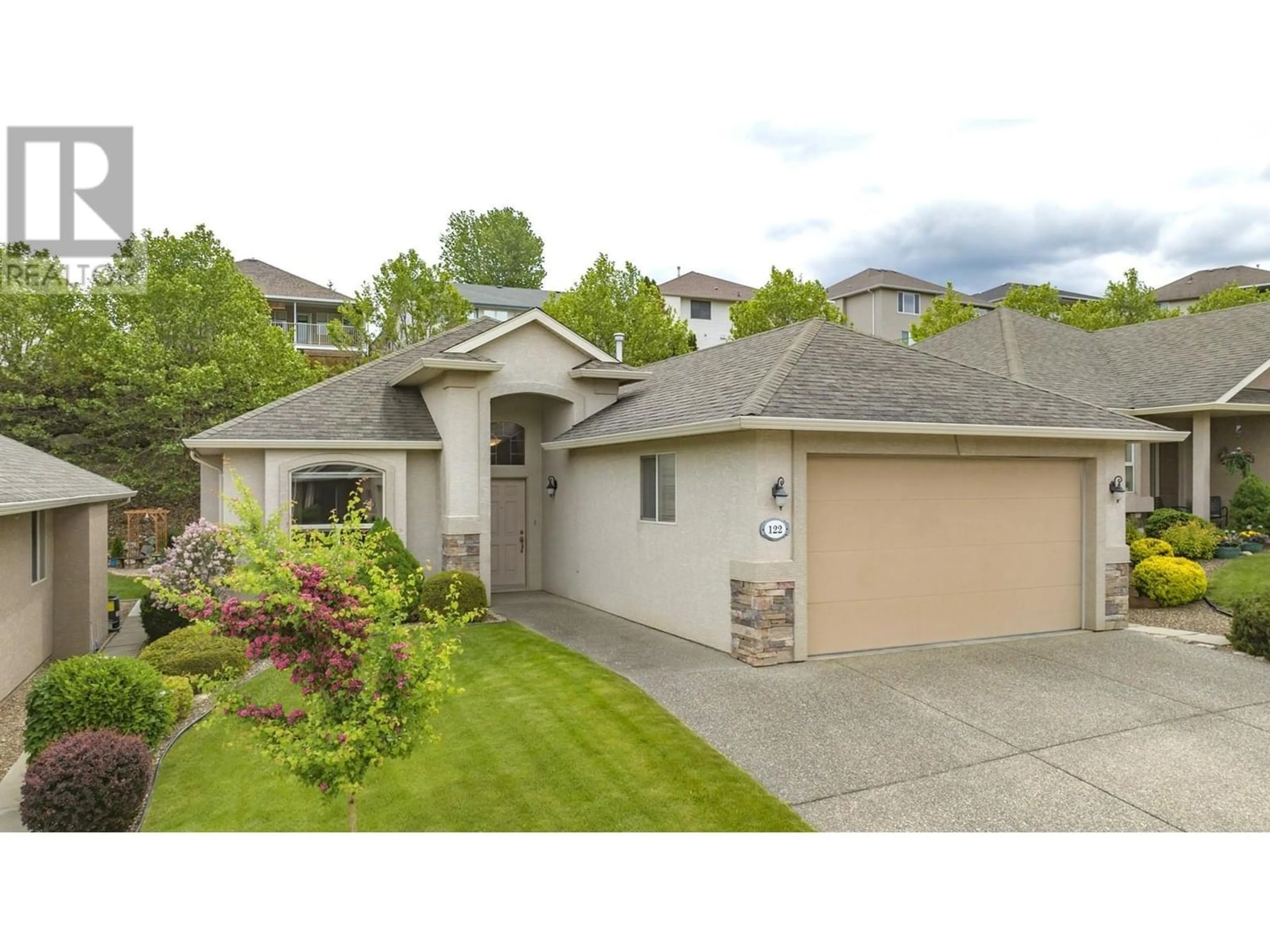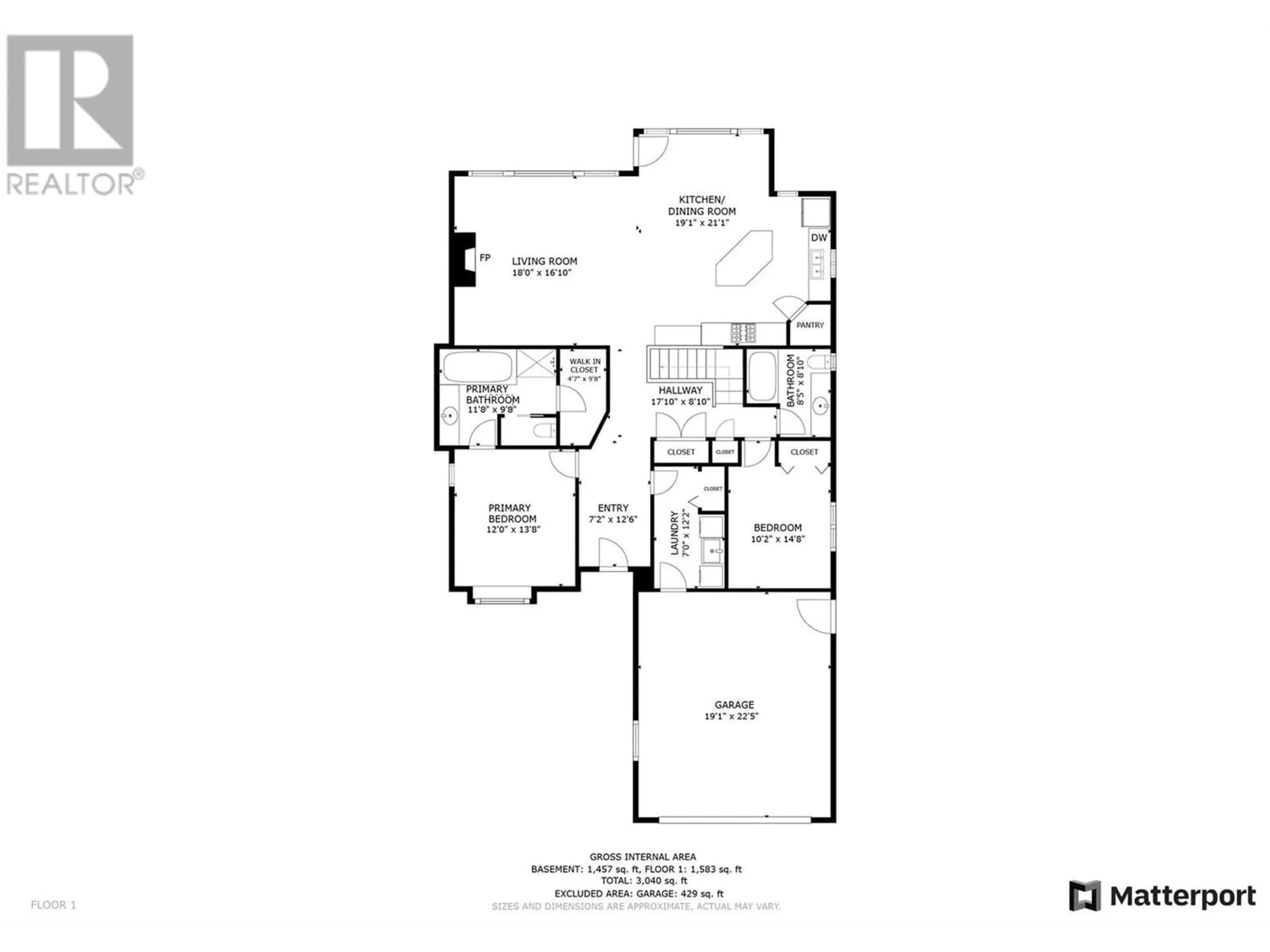901 Middleton Way Unit# 122 Lot# 22, Vernon, British Columbia V1B3Z1
Contact us about this property
Highlights
Estimated ValueThis is the price Wahi expects this property to sell for.
The calculation is powered by our Instant Home Value Estimate, which uses current market and property price trends to estimate your home’s value with a 90% accuracy rate.Not available
Price/Sqft$389/sqft
Days On Market57 days
Est. Mortgage$3,560/mth
Maintenance fees$150/mth
Tax Amount ()-
Description
Welcome to Sommerset on Middleton, where your dream home awaits in this vibrant 55+ community. This beautifully crafted residence exudes quality with its meticulous construction and elegant features. This lovely home boasts one level living with an open concept living space with vaulted ceilings, gleaming hardwood flooring and the cozy warmth of a gas fireplace. Spacious primary bedroom with walk-in closet and large ensuite bathroom with a deluxe jetted tub and walk-in shower. Relax on the private covered patio and enjoy the well-kept backyard. The partially unfinished basement features 911 square feet of unfinished space awaiting your ideas; media room and/or a hobby room? The double car garage offers ample parking and additional storage room. All of this comes with a low strata fee and a great community, making Sommerset not just a place to live, but a place to thrive. Pet Restrictions- 2 dogs or 2 cats, or 1 of each not exceeding 15"" at the shoulder. Rental Restrictions-Tenant must be 55+ (id:39198)
Property Details
Interior
Features
Basement Floor
Bedroom
12'5'' x 13'9''3pc Bathroom
5'0'' x 10'1''Family room
17'9'' x 16'2''Exterior
Features
Parking
Garage spaces 4
Garage type -
Other parking spaces 0
Total parking spaces 4
Condo Details
Inclusions
Property History
 34
34

