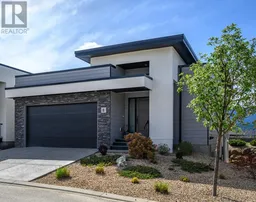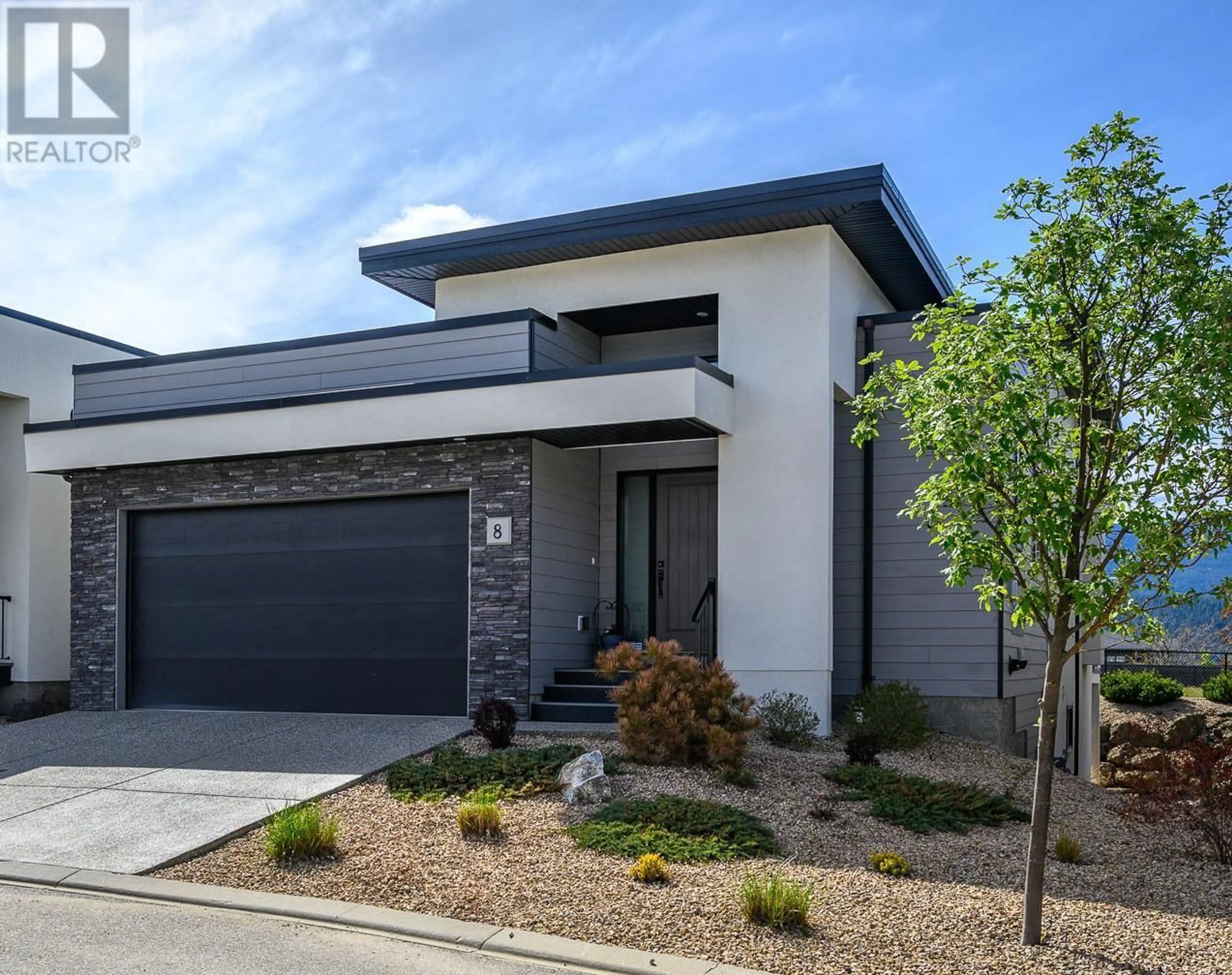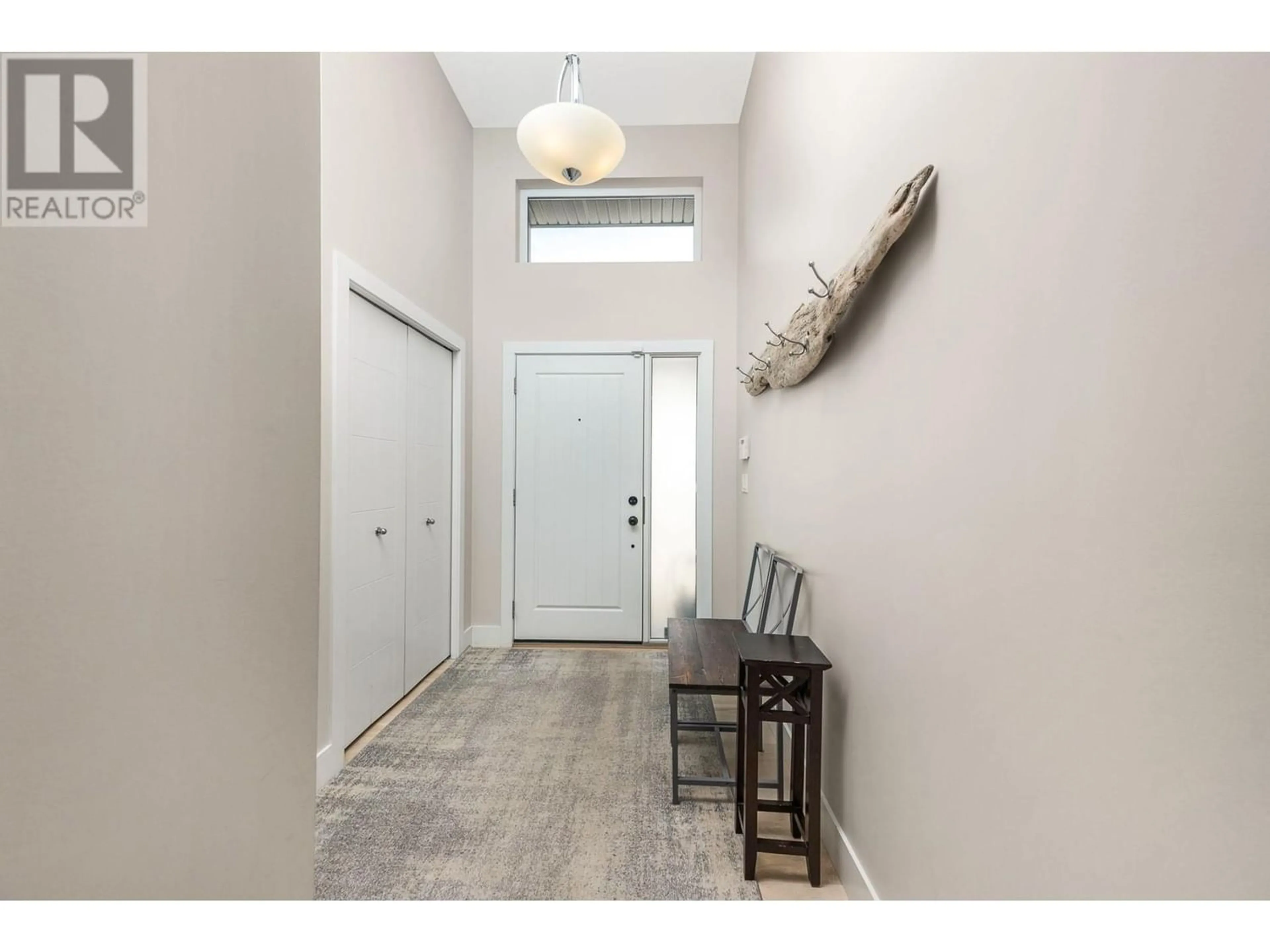900 Mt Ida Drive Unit# 8, Vernon, British Columbia V1B4G1
Contact us about this property
Highlights
Estimated ValueThis is the price Wahi expects this property to sell for.
The calculation is powered by our Instant Home Value Estimate, which uses current market and property price trends to estimate your home’s value with a 90% accuracy rate.Not available
Price/Sqft$324/sqft
Est. Mortgage$3,951/mth
Maintenance fees$375/mth
Tax Amount ()-
Days On Market158 days
Description
Discover the coveted Emerald Views Complex, where sunlight pours in through the expansive windows and illuminates the 12 ft vaulted ceilings. Revel in the captivating views of Kalamalka Lake and Coldstream valley. This end unit townhome is pristine and ready for you to move in. With 4 large bedrooms, and 3 full bathrooms, there's plenty of room for everyone. Entertain effortlessly in the open concept kitchen which has plenty of cupboard space, high end appliances, gas range and an eating bar. Soak in the incredible views off the covered deck, or from the coziness of your own bed. Unwind in the expansive rec room, and appreciate the low maintenance lifestyle. Everywhere you turn, you'll be greeted by breathtaking views. The primary bedroom features a spacious walk-in closet and a luxurious ensuite complete with a deep soaker tub, dual sinks, and tiled shower. The private hot tub on the lower patio offers a serene retreat backing on to green space. Stay comfortable year-round with central A/C and gas fireplace. The double garage has a built in mezzanine for extra storage. A 6-8"" solid concrete barrier has been installed to ensure maximum noise reduction. Friendly community of neighbours in this secure and safe complex and bring your pets (with restrictions). Explore the nearby walking trails. Whether you're retired or have a growing family, this well-crafted home accommodates your lifestyle perfectly. (id:39198)
Property Details
Interior
Features
Basement Floor
Foyer
6'2'' x 3'5''Storage
12'11'' x 16'6''Bedroom
10'10'' x 12'3''Foyer
10'8'' x 7'9''Exterior
Features
Parking
Garage spaces 4
Garage type Attached Garage
Other parking spaces 0
Total parking spaces 4
Condo Details
Inclusions
Property History
 40
40

