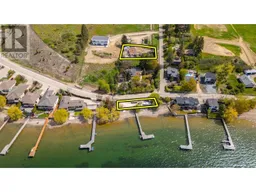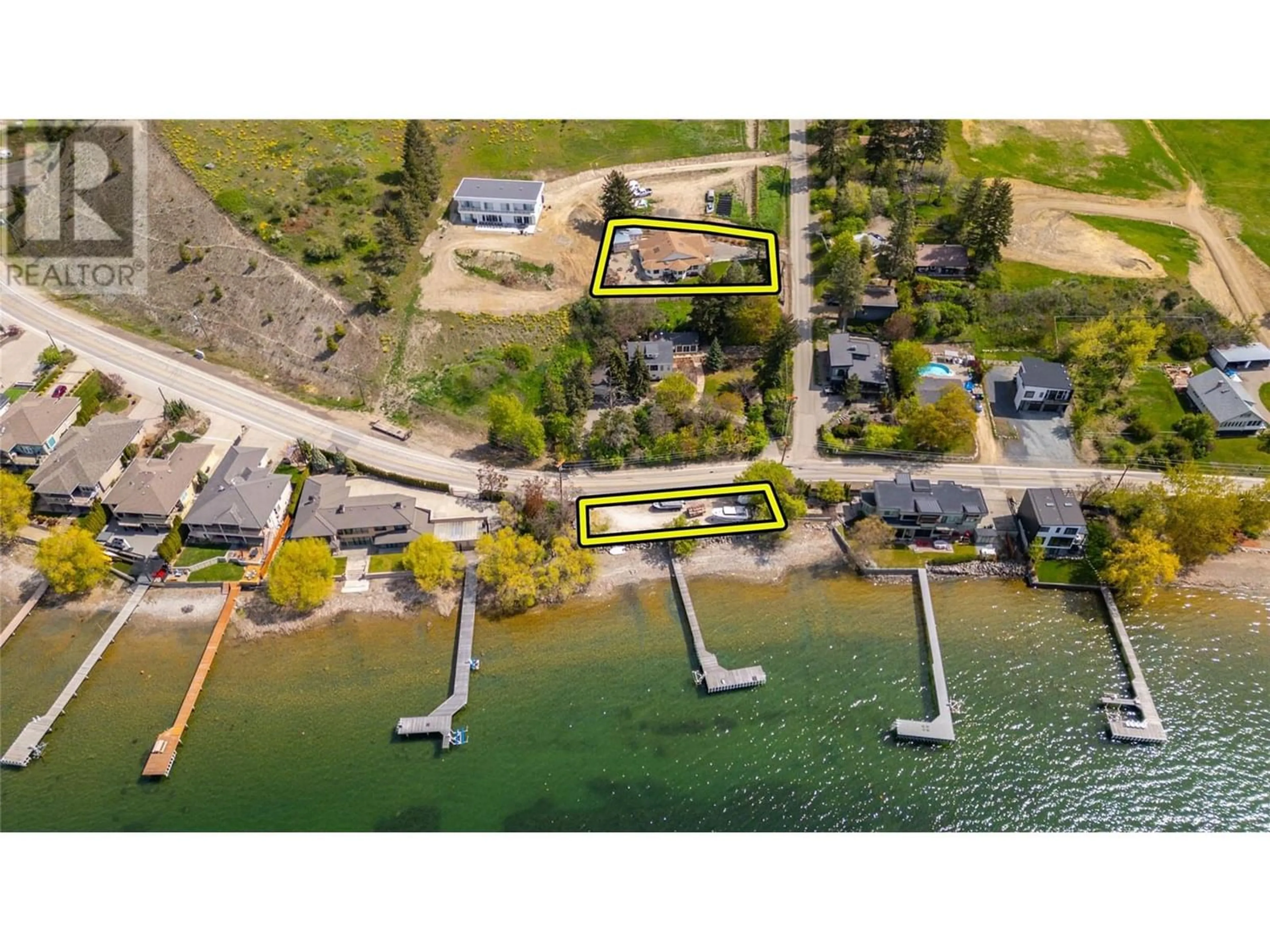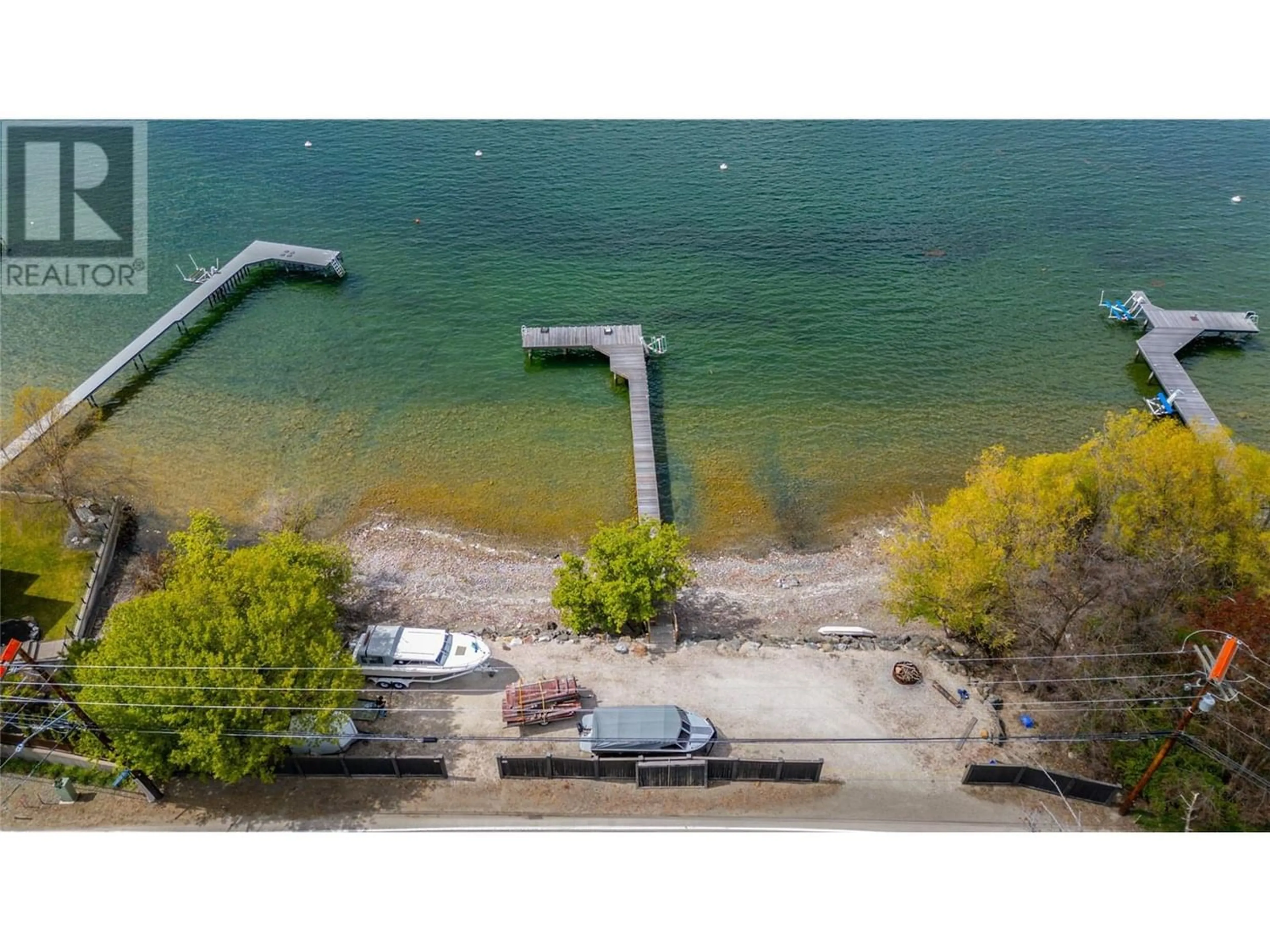8685 Harbour Heights Road, Vernon, British Columbia V1H1J8
Contact us about this property
Highlights
Estimated ValueThis is the price Wahi expects this property to sell for.
The calculation is powered by our Instant Home Value Estimate, which uses current market and property price trends to estimate your home’s value with a 90% accuracy rate.Not available
Price/Sqft$624/sqft
Days On Market78 days
Est. Mortgage$10,736/mth
Tax Amount ()-
Description
An incredibly unique waterfront opportunity is now offered for sale! There are two parcels of land included, the .21 acre beach lot is close to 160' long, it is level with tons of parking for trailers, boats or even an RV! Rock retaining walls that bring up the grade and offer a stunning place to take in lake front living, newer dock with boat lift and best of all no house on the beach so you can enjoy the whole space for activities! There is a second parcel of land included with this offering. It is .46 acres and positioned just above this beach lot across the road. It features a 5 bed plus loft space, 4 full bath family home with a basement that could be used as a suite as it has an additional kitchen! Main floor master bedroom with nice sized ensuite bathroom. Renovated full bath with an additional bedroom and laundry room on the main. Tall ceilings with sky lights and upgraded light fixtures create a very upscale and bright atmosphere with a loft currently set up as a bedroom over looking the living space. Lower level is totally renovated with 3 bedrooms and 2 full bathrooms. One bedroom features a full ensuite bathroom and walk in closet. Second kitchen with stove currently used as a bar. The massive family room has built in speakers, there is a dining room area and separate entrance so this is a turn key suite if desired. A/C, hot water on demand, double car garage with floor drain, RV parking and even more space for parking on the driveway! Check out the virtual tour! (id:39198)
Property Details
Interior
Features
Basement Floor
Bedroom
17'7'' x 12'9''Bedroom
12'5'' x 16'9''Full bathroom
11'3'' x 9'2''Full ensuite bathroom
13'9'' x 7'1''Exterior
Features
Parking
Garage spaces 2
Garage type -
Other parking spaces 0
Total parking spaces 2
Property History
 82
82

